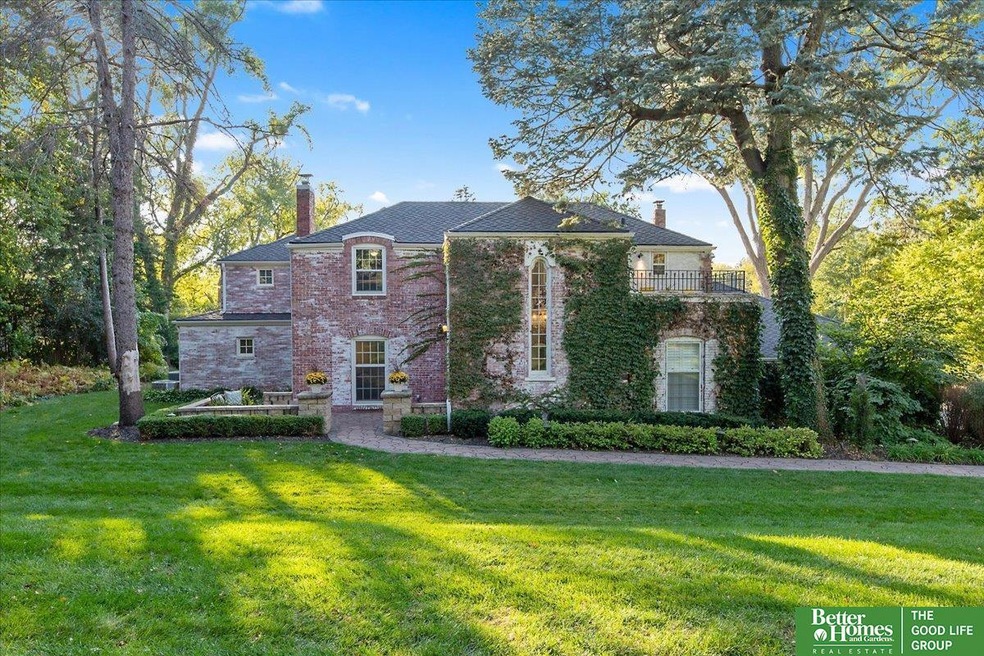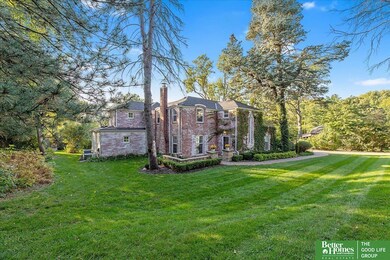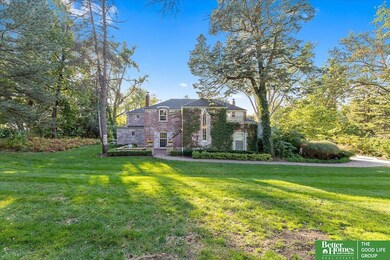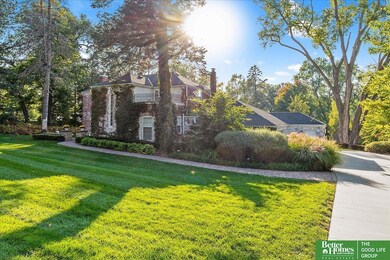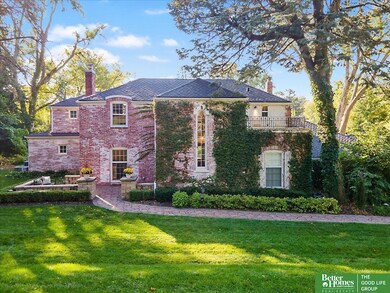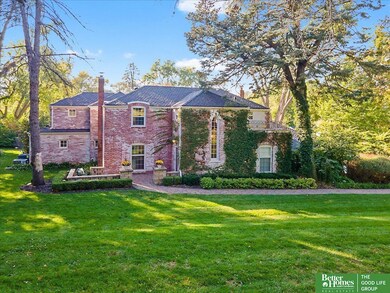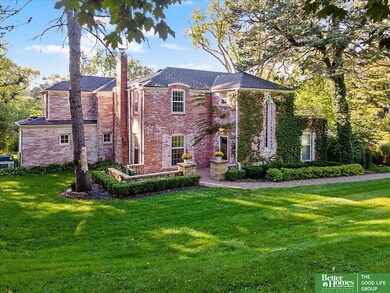
1510 S 80th St Omaha, NE 68124
Loveland NeighborhoodEstimated Value: $972,000 - $1,406,992
Highlights
- 0.91 Acre Lot
- Cathedral Ceiling
- No HOA
- Loveland Elementary School Rated A
- Wood Flooring
- Home Gym
About This Home
As of March 2023Welcome to your private sanctuary in the heart of Loveland and Dist 66! This PRE-INSPECTED 4 bedroom, 5 bathroom home is situated on a nearly 1 acre lot. The property features a pergola complete with fireplace and your choice patio spaces throughout. Perfect for a quiet evening or entertaining friends and family. Main floor primary suite features two walk in closets, dual vanities, tile shower, and access to the patio. Second floor guest suite boasts attached bonus room and private patio overlooking the lawn. The walkout lower level features bar, exercise room, family room, and a surplus of storage. Chefs kitchen with top of the line appliances open to family room. A true Omaha classic!
Last Agent to Sell the Property
Better Homes and Gardens R.E. License #20170868 Listed on: 03/03/2023

Home Details
Home Type
- Single Family
Est. Annual Taxes
- $17,475
Year Built
- Built in 1940
Lot Details
- 0.91 Acre Lot
- Lot Dimensions are 165 x 239
- Sprinkler System
- Property is zoned 15.04 x 14.06
Parking
- 3 Car Attached Garage
- Heated Garage
- Garage Door Opener
Home Design
- Block Foundation
- Composition Roof
- Stucco
Interior Spaces
- 2-Story Property
- Wet Bar
- Cathedral Ceiling
- Ceiling Fan
- Skylights
- Wood Burning Fireplace
- Window Treatments
- Two Story Entrance Foyer
- Living Room with Fireplace
- Dining Area
- Home Gym
Kitchen
- Oven or Range
- Dishwasher
- Disposal
Flooring
- Wood
- Wall to Wall Carpet
- Ceramic Tile
Bedrooms and Bathrooms
- 4 Bedrooms
- Walk-In Closet
Partially Finished Basement
- Walk-Out Basement
- Basement Windows
Outdoor Features
- Covered Deck
- Patio
- Exterior Lighting
- Porch
Schools
- Loveland Elementary School
- Westside Middle School
- Westside High School
Utilities
- Humidifier
- Forced Air Zoned Heating and Cooling System
- Heating System Uses Gas
Community Details
- No Home Owners Association
- Loveland Subdivision
Listing and Financial Details
- Assessor Parcel Number 1637300000
Ownership History
Purchase Details
Home Financials for this Owner
Home Financials are based on the most recent Mortgage that was taken out on this home.Purchase Details
Home Financials for this Owner
Home Financials are based on the most recent Mortgage that was taken out on this home.Purchase Details
Home Financials for this Owner
Home Financials are based on the most recent Mortgage that was taken out on this home.Purchase Details
Home Financials for this Owner
Home Financials are based on the most recent Mortgage that was taken out on this home.Purchase Details
Home Financials for this Owner
Home Financials are based on the most recent Mortgage that was taken out on this home.Purchase Details
Similar Homes in Omaha, NE
Home Values in the Area
Average Home Value in this Area
Purchase History
| Date | Buyer | Sale Price | Title Company |
|---|---|---|---|
| Shuck Jack | $1,360,000 | -- | |
| Mellinger Joshua | -- | Green Title | |
| Kubat Kent | -- | None Available | |
| Kubat Kent | $395,000 | None Available | |
| Masouka Mark A T | $328,000 | -- | |
| Mcintire David S | -- | -- |
Mortgage History
| Date | Status | Borrower | Loan Amount |
|---|---|---|---|
| Open | Shuck Jack | $766,000 | |
| Closed | Shuck Jack | $500,000 | |
| Previous Owner | Mellinger Joshua | $787,500 | |
| Previous Owner | Kubat Kent | $300,000 | |
| Previous Owner | Kubat Kent | $400,000 | |
| Previous Owner | Kubat Kent | $304,400 | |
| Previous Owner | Kubat Kent | $338,000 | |
| Previous Owner | Kubat Kent | $417,000 | |
| Previous Owner | Jung Terese | $196,000 | |
| Previous Owner | Jung Terese | $300,787 | |
| Previous Owner | Kubat Kent | $316,000 | |
| Previous Owner | Masouka Mark A T | $262,000 |
Property History
| Date | Event | Price | Change | Sq Ft Price |
|---|---|---|---|---|
| 03/20/2023 03/20/23 | Sold | $1,360,000 | +8.8% | $288 / Sq Ft |
| 03/06/2023 03/06/23 | Pending | -- | -- | -- |
| 03/03/2023 03/03/23 | For Sale | $1,250,000 | +19.0% | $264 / Sq Ft |
| 10/28/2021 10/28/21 | Sold | $1,050,000 | -8.7% | $222 / Sq Ft |
| 09/07/2021 09/07/21 | Pending | -- | -- | -- |
| 07/14/2021 07/14/21 | Price Changed | $1,150,000 | -6.1% | $243 / Sq Ft |
| 06/03/2021 06/03/21 | For Sale | $1,225,000 | +210.1% | $259 / Sq Ft |
| 07/29/2013 07/29/13 | Sold | $395,000 | -10.0% | $182 / Sq Ft |
| 06/10/2013 06/10/13 | Pending | -- | -- | -- |
| 05/28/2013 05/28/13 | For Sale | $439,000 | -- | $202 / Sq Ft |
Tax History Compared to Growth
Tax History
| Year | Tax Paid | Tax Assessment Tax Assessment Total Assessment is a certain percentage of the fair market value that is determined by local assessors to be the total taxable value of land and additions on the property. | Land | Improvement |
|---|---|---|---|---|
| 2023 | $16,284 | $798,400 | $187,300 | $611,100 |
| 2022 | $17,475 | $798,400 | $187,300 | $611,100 |
| 2021 | $11,203 | $505,000 | $187,300 | $317,700 |
| 2020 | $11,398 | $505,000 | $187,300 | $317,700 |
| 2019 | $12,299 | $538,700 | $187,300 | $351,400 |
| 2018 | $12,337 | $538,700 | $187,300 | $351,400 |
| 2017 | $10,325 | $497,400 | $187,300 | $310,100 |
| 2016 | $10,325 | $463,900 | $168,700 | $295,200 |
| 2015 | $6,891 | $433,600 | $157,700 | $275,900 |
| 2014 | $6,891 | $314,200 | $157,700 | $156,500 |
Agents Affiliated with this Home
-
Amy Wiechmann

Seller's Agent in 2023
Amy Wiechmann
Better Homes and Gardens R.E.
(402) 718-6644
4 in this area
36 Total Sales
-
Jeff Rensch

Buyer's Agent in 2023
Jeff Rensch
NP Dodge Real Estate Sales, Inc.
(402) 677-5333
13 in this area
517 Total Sales
-
Kelly Buscher

Seller's Agent in 2021
Kelly Buscher
NP Dodge Real Estate Sales, Inc.
(402) 201-5962
6 in this area
74 Total Sales
-
K
Seller's Agent in 2013
Kenneth Coats
BHHS Ambassador Real Estate
-
Julie Tartaglia

Seller Co-Listing Agent in 2013
Julie Tartaglia
BHHS Ambassador Real Estate
(402) 215-2156
247 Total Sales
-
Kelly Kontz

Buyer's Agent in 2013
Kelly Kontz
BHHS Ambassador Real Estate
(402) 290-4972
1 in this area
79 Total Sales
Map
Source: Great Plains Regional MLS
MLS Number: 22304125
APN: 1637-3000-00
- 1510 Ridgewood Ave
- 1312 S 78th St
- 7811 Pierce Cir
- 1114 S 84th St
- 1111 S 84th St
- 7904 Pacific St
- 810 Ridgewood Ave
- 8614 Loveland Estates Ct
- 2027 S 85th Ave
- 8643 Loveland Estates Ct
- 8633 Loveland Estates Ct
- 8629 Loveland Estates Ct
- 615 Loveland Dr
- 8646 Loveland Estates Ct
- 600 Ridgewood Ave
- 8090 Arbor St
- 8739 Woolworth Ave
- 8306 Arbor St
- 509 S 84th St
- 7920 Howard St
- 1510 S 80th St
- 1502 S 80th St
- 1518 S 80th St
- 8011 Woolworth Ave
- 8023 Woolworth Ave
- 1505 Ridgewood Ave
- 1501 S 80th St
- 1511 Ridgewood Ave
- 8110 Hickory St
- 1611 S 80th St
- 8010 Hickory St
- 8000 Hickory St
- 1515 S 80th St
- 8008 Woolworth Ave
- 1330 S 80th St
- 8114 Hickory St
- 7935 Woolworth Ave
- 8010 Woolworth Ave
- 1621 S 80th St
- 7998 Woolworth Ave
