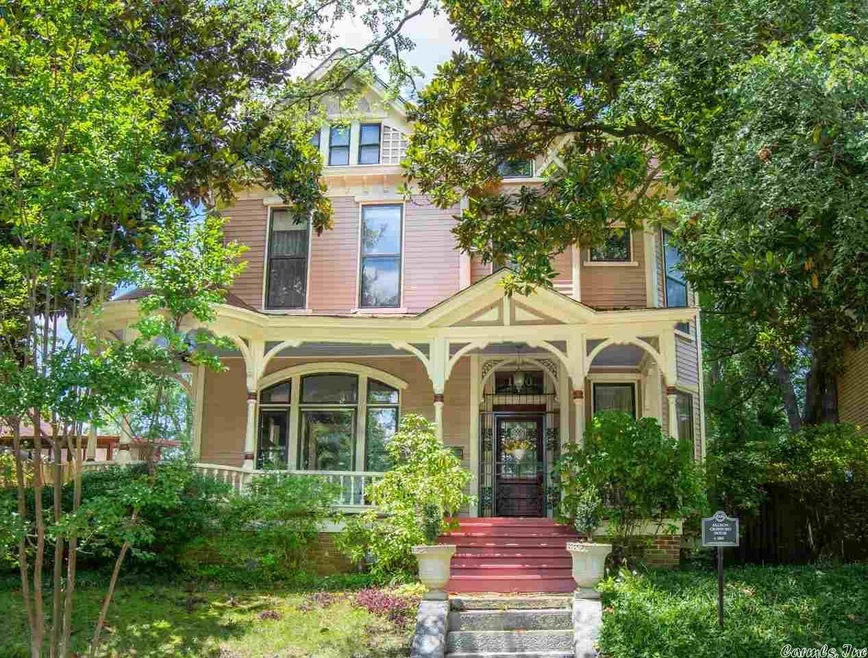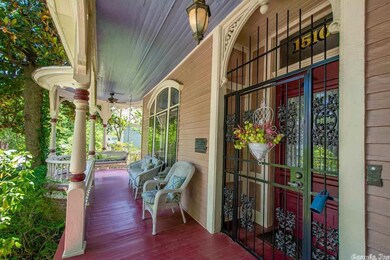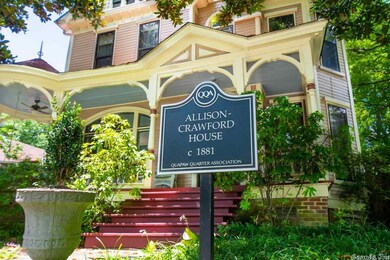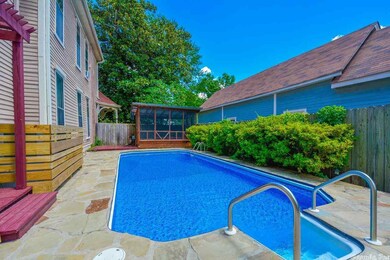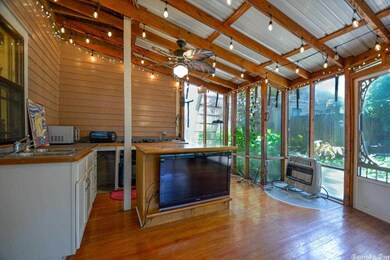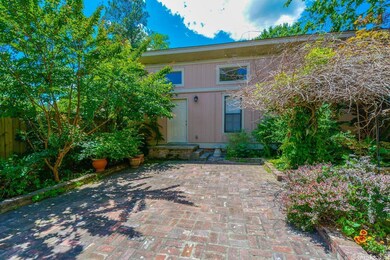
1510 S Spring St Little Rock, AR 72202
Downtown Little Rock NeighborhoodEstimated Value: $422,000 - $573,000
Highlights
- Guest House
- Greenhouse
- The property is located in a historic district
- Central High School Rated A
- In Ground Pool
- Deck
About This Home
As of August 2022The Allison-Crawford House on the National Register of Historic Places in the Governor's Mansion District is full of original detail and elegant finishes, yet with modern energy efficient updates throughout including electrical/plumbing and HVACs. The backyard features a koi pond, fireplace, pool and gazebo. The guest house has alley access and is perfect for in-laws or can provide rental income. Recently featured on "Our Restoration Nation"- watch full video at https://www.youtube.com/watch?v=ZzLhHggFQmg.
Last Agent to Sell the Property
Crye-Leike REALTORS NLR Branch Listed on: 03/04/2022

Home Details
Home Type
- Single Family
Est. Annual Taxes
- $4,704
Year Built
- Built in 1880
Lot Details
- 10,500 Sq Ft Lot
- Wood Fence
- Landscaped
- Level Lot
Home Design
- Victorian Architecture
- Plaster Walls
- Frame Construction
- Composition Roof
Interior Spaces
- 5,506 Sq Ft Home
- 2-Story Property
- Wired For Data
- Built-in Bookshelves
- Ceiling Fan
- Decorative Fireplace
- Gas Log Fireplace
- Window Treatments
- Family Room
- Separate Formal Living Room
- Formal Dining Room
- Home Office
- Workshop
- Screened Porch
- Crawl Space
Kitchen
- Eat-In Kitchen
- Gas Range
- Plumbed For Ice Maker
- Dishwasher
- Disposal
Flooring
- Wood
- Parquet
- Carpet
- Tile
Bedrooms and Bathrooms
- 5 Bedrooms
- All Upper Level Bedrooms
- Walk-In Closet
- In-Law or Guest Suite
- Walk-in Shower
Laundry
- Laundry Room
- Laundry Chute
Attic
- Attic Fan
- Attic Floors
- Attic Ventilator
Parking
- 2 Car Detached Garage
- Automatic Garage Door Opener
Outdoor Features
- In Ground Pool
- Deck
- Patio
- Greenhouse
- Outdoor Storage
Location
- Property is near a bus stop
- The property is located in a historic district
Additional Features
- Energy-Efficient Insulation
- Guest House
- Central Heating and Cooling System
Ownership History
Purchase Details
Home Financials for this Owner
Home Financials are based on the most recent Mortgage that was taken out on this home.Purchase Details
Similar Homes in Little Rock, AR
Home Values in the Area
Average Home Value in this Area
Purchase History
| Date | Buyer | Sale Price | Title Company |
|---|---|---|---|
| White Michael | $500,000 | Commerce Title | |
| Rahman Mizan | $115,000 | Attorney |
Mortgage History
| Date | Status | Borrower | Loan Amount |
|---|---|---|---|
| Open | White Michael | $50,000 | |
| Open | White Michael | $400,000 |
Property History
| Date | Event | Price | Change | Sq Ft Price |
|---|---|---|---|---|
| 08/29/2022 08/29/22 | Pending | -- | -- | -- |
| 08/15/2022 08/15/22 | Sold | $500,000 | -4.7% | $91 / Sq Ft |
| 03/04/2022 03/04/22 | For Sale | $524,900 | -- | $95 / Sq Ft |
Tax History Compared to Growth
Tax History
| Year | Tax Paid | Tax Assessment Tax Assessment Total Assessment is a certain percentage of the fair market value that is determined by local assessors to be the total taxable value of land and additions on the property. | Land | Improvement |
|---|---|---|---|---|
| 2023 | $6,854 | $97,919 | $11,400 | $86,519 |
| 2022 | $5,809 | $97,919 | $11,400 | $86,519 |
| 2021 | $5,319 | $76,370 | $11,400 | $64,970 |
| 2020 | $4,501 | $76,370 | $11,400 | $64,970 |
| 2019 | $4,298 | $76,370 | $11,400 | $64,970 |
| 2018 | $4,120 | $76,370 | $11,400 | $64,970 |
| 2017 | $3,917 | $76,370 | $11,400 | $64,970 |
| 2016 | $3,714 | $66,560 | $5,100 | $61,460 |
| 2015 | $3,581 | $55,731 | $5,100 | $50,631 |
| 2014 | $3,581 | $51,091 | $5,100 | $45,991 |
Agents Affiliated with this Home
-
Jennifer Hurley

Seller's Agent in 2022
Jennifer Hurley
Crye-Leike
(501) 952-1948
2 in this area
75 Total Sales
-
Ray Ellen

Buyer's Agent in 2022
Ray Ellen
Real Broker
(501) 319-7557
1 in this area
268 Total Sales
Map
Source: Cooperative Arkansas REALTORS® MLS
MLS Number: 22006861
APN: 34L-020-11-012-00
- 1509 S Spring St
- 1523 Broadway St
- 523 W 15th St
- 324 W Daisy L Gatson Bates Dr
- 1414 Broadway St
- 1712 Broadway St
- 320 W 18th St
- 1619 Louisiana St
- 1505 S State St
- 1910 S Arch St
- 2004 S Spring St
- 1908 S Gaines St
- 1015 W 15th St
- 2107 Broadway St
- 2111 S Arch St
- 1855 S Chester St
- 2120 S Spring St
- 2119 S Spring St
- 316 W 22nd St
- 413 E 15th St
- 1510 S Spring St
- 1512 S Spring St
- 1504 S Spring St
- 1500 S Spring St
- 415 W 15th St
- 1522 S Spring St
- 1511 Broadway St
- 1505 Broadway St
- 1517 Broadway St
- 1501 Broadway St
- 1422 S Spring St
- 1515 S Spring St
- 1521 S Spring St
- 1423 Broadway St
- 1416 S Spring St
- 411 W 16th St
- 1415 Broadway St
- 1512 Center St
- 1601 Broadway St
- 1500 Center St
