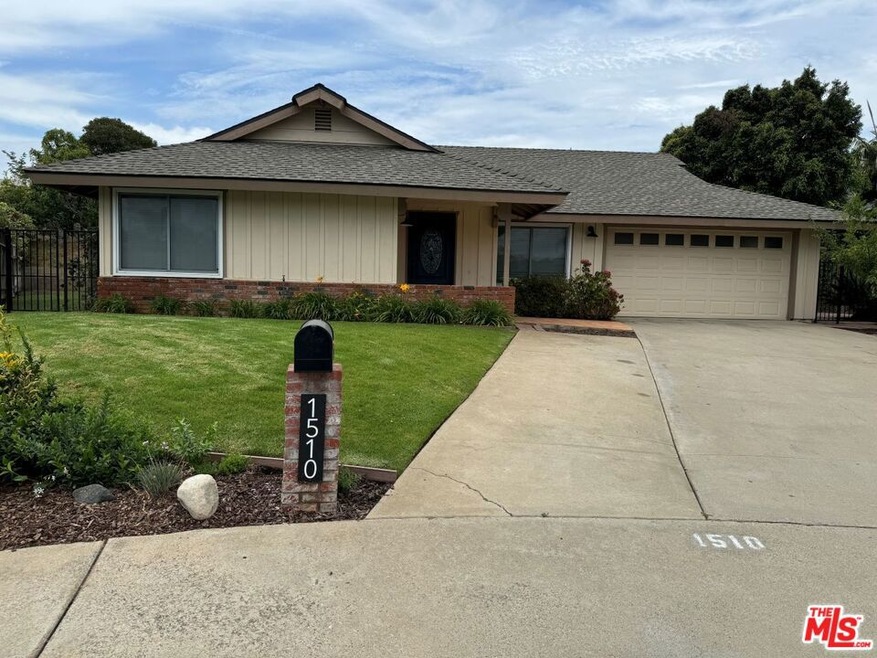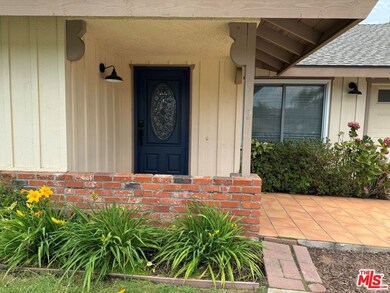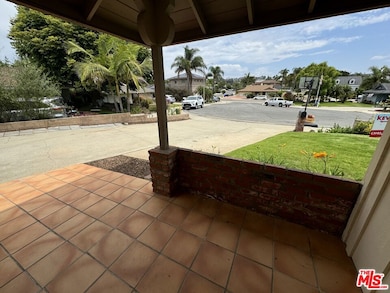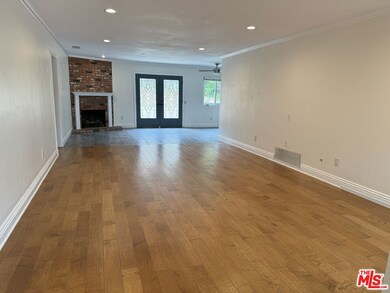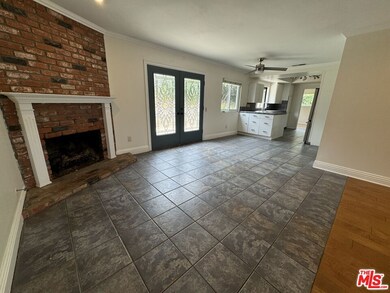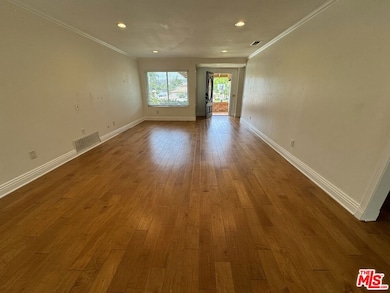
1510 Sandalwood Ln Carlsbad, CA 92008
Olde Carlsbad NeighborhoodHighlights
- Living Room with Fireplace
- Traditional Architecture
- Den
- Magnolia Elementary Rated A
- No HOA
- 2 Car Attached Garage
About This Home
As of May 2025Welcome to 1510 Sandalwood Lane, a dream home offering a perfect blend of comfort, elegance, and coastal charm. This stunning 3-bedroom, 2-bath residence features a spacious layout with an open floor plan connecting a light and bright large living room that flows to the dining and kitchen areas. The chef's kitchen has stainless steel appliances and a breakfast bar .There is a terrific extra room off the kitchen that could be made into a 4th bedroom. Enjoy a HUGE & bright living room with a cozy fireplace that looks out onto the private backyard area. The primary suite has it's own bathroom with a walk-in shower and a spacious closet. Featured are two additional bedrooms and a tastefully appointed hall way bathroom. Additional amenities include a two-car garage. The wrap around large private yard includes a long patio and lush landscaping, perfect for outdoor dining and relaxation. The upper hillside is a great location to plant a variety of orange and lemon trees. Located on a quiet cul-de-sac, this home is easy walking distance to one of the the top rated high schools in the area and the municipal pool. It's biking distance to the beach, Carlsbad Village restaurants, shopping and parks. Enjoy the best of coastal living with this incredible seaside community home. Don't miss the opportunity to make this Carlsbad gem your own & contact us today to schedule a private showing.
Last Buyer's Agent
Kevin Gallaher
RE/MAX ESTATE PROPERTIES License #00916311
Home Details
Home Type
- Single Family
Est. Annual Taxes
- $8,624
Lot Details
- 7,200 Sq Ft Lot
- Property is zoned R1
Parking
- 2 Car Attached Garage
- 2 Open Parking Spaces
Home Design
- Traditional Architecture
Interior Spaces
- 1,663 Sq Ft Home
- 1-Story Property
- Ceiling Fan
- Living Room with Fireplace
- Den
Kitchen
- Breakfast Bar
- Oven or Range
- Dishwasher
Bedrooms and Bathrooms
- 3 Bedrooms
- 2 Full Bathrooms
Utilities
- Forced Air Heating System
Community Details
- No Home Owners Association
Listing and Financial Details
- Assessor Parcel Number 205-130-46-00
Ownership History
Purchase Details
Home Financials for this Owner
Home Financials are based on the most recent Mortgage that was taken out on this home.Purchase Details
Home Financials for this Owner
Home Financials are based on the most recent Mortgage that was taken out on this home.Purchase Details
Purchase Details
Home Financials for this Owner
Home Financials are based on the most recent Mortgage that was taken out on this home.Purchase Details
Home Financials for this Owner
Home Financials are based on the most recent Mortgage that was taken out on this home.Purchase Details
Home Financials for this Owner
Home Financials are based on the most recent Mortgage that was taken out on this home.Purchase Details
Home Financials for this Owner
Home Financials are based on the most recent Mortgage that was taken out on this home.Purchase Details
Home Financials for this Owner
Home Financials are based on the most recent Mortgage that was taken out on this home.Purchase Details
Home Financials for this Owner
Home Financials are based on the most recent Mortgage that was taken out on this home.Purchase Details
Purchase Details
Purchase Details
Home Financials for this Owner
Home Financials are based on the most recent Mortgage that was taken out on this home.Purchase Details
Purchase Details
Similar Homes in the area
Home Values in the Area
Average Home Value in this Area
Purchase History
| Date | Type | Sale Price | Title Company |
|---|---|---|---|
| Grant Deed | $1,375,000 | First American Title | |
| Grant Deed | $691,000 | Usa National Title Co Inc | |
| Interfamily Deed Transfer | -- | None Available | |
| Interfamily Deed Transfer | -- | Lsi | |
| Interfamily Deed Transfer | -- | New Century Title Company | |
| Grant Deed | $540,000 | New Century Title Company | |
| Interfamily Deed Transfer | -- | Commonwealth Land Title Co | |
| Grant Deed | $437,500 | Commonwealth Land Title Co | |
| Individual Deed | $342,000 | Commonwealth Land Title Co | |
| Interfamily Deed Transfer | -- | -- | |
| Interfamily Deed Transfer | -- | -- | |
| Interfamily Deed Transfer | -- | -- | |
| Interfamily Deed Transfer | -- | -- | |
| Deed | $112,500 | -- |
Mortgage History
| Date | Status | Loan Amount | Loan Type |
|---|---|---|---|
| Previous Owner | $350,000 | New Conventional | |
| Previous Owner | $350,000 | New Conventional | |
| Previous Owner | $397,000 | New Conventional | |
| Previous Owner | $432,000 | New Conventional | |
| Previous Owner | $290,000 | No Value Available | |
| Previous Owner | $273,600 | No Value Available | |
| Previous Owner | $29,017 | Unknown | |
| Previous Owner | $89,400 | No Value Available |
Property History
| Date | Event | Price | Change | Sq Ft Price |
|---|---|---|---|---|
| 05/05/2025 05/05/25 | Sold | $2,000,000 | +2.6% | $1,074 / Sq Ft |
| 04/04/2025 04/04/25 | Pending | -- | -- | -- |
| 03/26/2025 03/26/25 | Price Changed | $1,950,000 | -2.5% | $1,047 / Sq Ft |
| 03/26/2025 03/26/25 | For Sale | $1,999,999 | +45.5% | $1,074 / Sq Ft |
| 08/26/2024 08/26/24 | Sold | $1,375,000 | -1.7% | $827 / Sq Ft |
| 08/10/2024 08/10/24 | Pending | -- | -- | -- |
| 08/01/2024 08/01/24 | For Sale | $1,399,000 | +102.5% | $841 / Sq Ft |
| 12/23/2015 12/23/15 | Sold | $691,000 | 0.0% | $416 / Sq Ft |
| 11/14/2015 11/14/15 | Pending | -- | -- | -- |
| 09/21/2015 09/21/15 | For Sale | $691,000 | -- | $416 / Sq Ft |
Tax History Compared to Growth
Tax History
| Year | Tax Paid | Tax Assessment Tax Assessment Total Assessment is a certain percentage of the fair market value that is determined by local assessors to be the total taxable value of land and additions on the property. | Land | Improvement |
|---|---|---|---|---|
| 2025 | $8,624 | $1,375,000 | $1,100,000 | $275,000 |
| 2024 | $8,624 | $801,958 | $655,728 | $146,230 |
| 2023 | $8,581 | $786,234 | $642,871 | $143,363 |
| 2022 | $8,449 | $770,818 | $630,266 | $140,552 |
| 2021 | $8,386 | $755,705 | $617,908 | $137,797 |
| 2020 | $8,330 | $747,958 | $611,573 | $136,385 |
| 2019 | $8,181 | $733,293 | $599,582 | $133,711 |
| 2018 | $7,837 | $718,916 | $587,826 | $131,090 |
| 2017 | $7,707 | $704,820 | $576,300 | $128,520 |
| 2016 | $7,399 | $691,000 | $565,000 | $126,000 |
| 2015 | $6,849 | $638,820 | $443,625 | $195,195 |
| 2014 | $6,452 | $600,000 | $416,000 | $184,000 |
Agents Affiliated with this Home
-
Shishana Hogg

Seller's Agent in 2025
Shishana Hogg
Mogul Real Estate
(509) 714-2162
1 in this area
316 Total Sales
-
M
Buyer's Agent in 2025
Maryann Augustine
-
Kevin Gallaher

Seller's Agent in 2024
Kevin Gallaher
RE/MAX
(310) 903-9201
2 in this area
41 Total Sales
-
J
Seller's Agent in 2015
Joe Clary
John Tappan, Broker
Map
Source: The MLS
MLS Number: 24-423208
APN: 205-130-46
- 1565 Chestnut Ave
- 3465 Spanish Way
- 1648 Brady Cir
- 3275 Maezel Ln
- 1300 Oak Ave
- 3750 Grecourt Way
- 3455 Ann Dr
- 3185 Monroe St
- 2025 Linda Ln
- 2044 Linda Ln
- 3085 Monroe St
- 2910 Highland Dr
- 2070 Basswood Ave
- 2862 Highland Dr
- 3910 Adams St
- 3736 Donna Ct
- 3975 Stella Maris Ln
- 3306 Donna Dr
- 1113 Camino Del Sol Cir
- 1170 Chinquapin Ave
