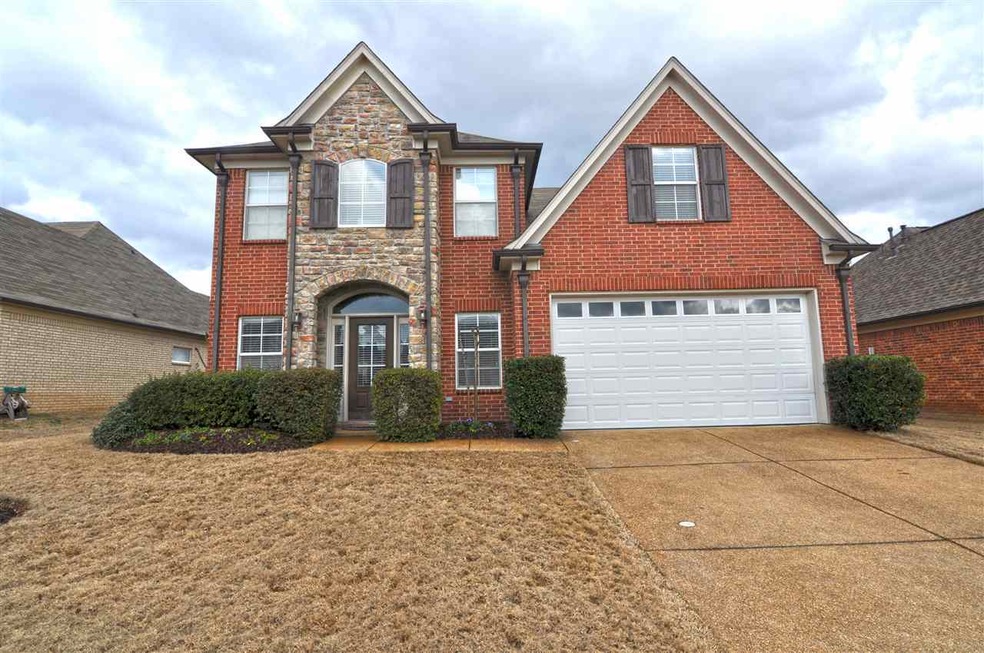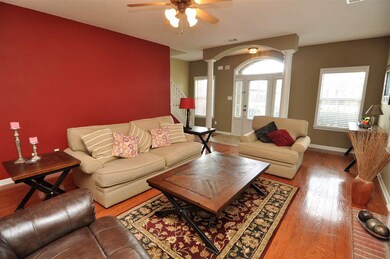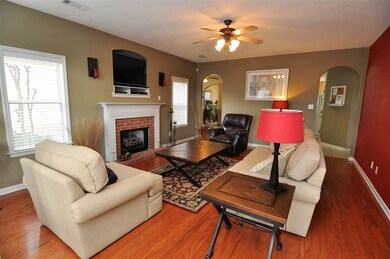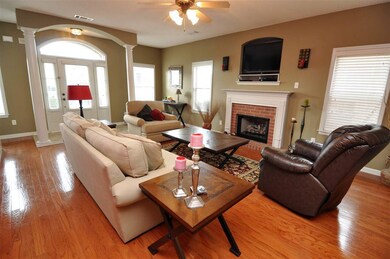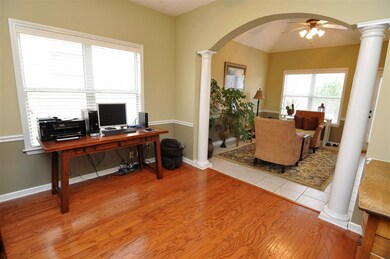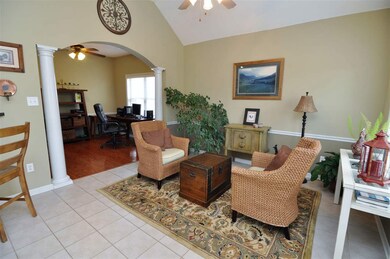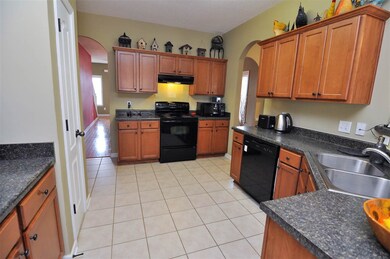
1510 Sawmill Creek Ln Cordova, TN 38016
Gray's Creek NeighborhoodEstimated Value: $328,259 - $338,000
Highlights
- Landscaped Professionally
- Vaulted Ceiling
- Wood Flooring
- Deck
- French Architecture
- Main Floor Primary Bedroom
About This Home
As of April 2017Wonderful 1 Owner Home Meticulously Maintained! Super Floor Plan for Entertaining! Open & Inviting Great Rm w/Gas Log FP, Soaring Ceiling & HDWD Flr. Frml DR w/Hdwd Flr. Arches & Columns accent this lovely home! Tile Flrs in Kit, Keeping Rm & B'Fast Rm. Kit boasts Tall Bkfast Bar & Tons Cabinets. 1/2 Bath Dn. Master Bdrm w/Salon Ba Dn. 2 Bdrms & Full Bath + XL Bonus Room Up. Walk In Attic. Wd Fenced Yard w/Gorgeous Gardens. New A/C Units & Gar Door. New Carpet & Entry! 4th bdrm is Bonus
Last Agent to Sell the Property
Cindy Carr
Adaro Realty, Inc. License #263770 Listed on: 01/25/2017

Home Details
Home Type
- Single Family
Est. Annual Taxes
- $2,115
Year Built
- Built in 2005
Lot Details
- 7,841 Sq Ft Lot
- Lot Dimensions are 60.25 x 132
- Wood Fence
- Landscaped Professionally
- Level Lot
Home Design
- French Architecture
- Slab Foundation
- Composition Shingle Roof
Interior Spaces
- 2,600-2,799 Sq Ft Home
- 2,654 Sq Ft Home
- 1.5-Story Property
- Popcorn or blown ceiling
- Vaulted Ceiling
- Ceiling Fan
- Gas Log Fireplace
- Some Wood Windows
- Double Pane Windows
- Window Treatments
- Great Room
- Breakfast Room
- Dining Room
- Den with Fireplace
- Bonus Room
- Play Room
- Keeping Room
- Attic
Kitchen
- Breakfast Bar
- Self-Cleaning Oven
- Microwave
- Dishwasher
- Disposal
Flooring
- Wood
- Partially Carpeted
- Tile
Bedrooms and Bathrooms
- 4 Bedrooms | 1 Primary Bedroom on Main
- Walk-In Closet
- Primary Bathroom is a Full Bathroom
- Dual Vanity Sinks in Primary Bathroom
- Whirlpool Bathtub
- Bathtub With Separate Shower Stall
Laundry
- Laundry Room
- Dryer
- Washer
Home Security
- Burglar Security System
- Fire and Smoke Detector
Parking
- 2 Car Attached Garage
- Front Facing Garage
- Garage Door Opener
- Driveway
Outdoor Features
- Deck
- Patio
- Porch
Utilities
- Two cooling system units
- Central Heating and Cooling System
- Two Heating Systems
- Heating System Uses Gas
- 220 Volts
- Gas Water Heater
Community Details
- Sutton Place East Pd Phase 2 Subdivision
Listing and Financial Details
- Assessor Parcel Number D0209A E00046
Ownership History
Purchase Details
Home Financials for this Owner
Home Financials are based on the most recent Mortgage that was taken out on this home.Purchase Details
Purchase Details
Home Financials for this Owner
Home Financials are based on the most recent Mortgage that was taken out on this home.Similar Homes in the area
Home Values in the Area
Average Home Value in this Area
Purchase History
| Date | Buyer | Sale Price | Title Company |
|---|---|---|---|
| Matthews Leslie W | -- | -- | |
| Colling Richard | -- | Attorney | |
| Colling Rick | $210,634 | None Available |
Mortgage History
| Date | Status | Borrower | Loan Amount |
|---|---|---|---|
| Open | Matthews Leslie W | $191,468 | |
| Closed | Matthews Leslie W | -- | |
| Previous Owner | Colling Rick | $159,500 | |
| Previous Owner | Colling Rick | $31,590 | |
| Previous Owner | Colling Rick | $168,500 |
Property History
| Date | Event | Price | Change | Sq Ft Price |
|---|---|---|---|---|
| 04/03/2017 04/03/17 | Sold | $195,000 | -2.5% | $75 / Sq Ft |
| 03/07/2017 03/07/17 | Pending | -- | -- | -- |
| 01/25/2017 01/25/17 | For Sale | $200,000 | -- | $77 / Sq Ft |
Tax History Compared to Growth
Tax History
| Year | Tax Paid | Tax Assessment Tax Assessment Total Assessment is a certain percentage of the fair market value that is determined by local assessors to be the total taxable value of land and additions on the property. | Land | Improvement |
|---|---|---|---|---|
| 2025 | $2,115 | $84,150 | $15,250 | $68,900 |
| 2024 | $2,115 | $62,375 | $10,250 | $52,125 |
| 2023 | $2,115 | $62,375 | $10,250 | $52,125 |
| 2022 | $2,115 | $62,375 | $10,250 | $52,125 |
| 2021 | $2,152 | $62,375 | $10,250 | $52,125 |
| 2020 | $1,892 | $46,725 | $10,250 | $36,475 |
| 2019 | $1,892 | $46,725 | $10,250 | $36,475 |
| 2018 | $1,892 | $46,725 | $10,250 | $36,475 |
| 2017 | $1,920 | $46,725 | $10,250 | $36,475 |
| 2016 | $1,758 | $40,225 | $0 | $0 |
| 2014 | $1,758 | $40,225 | $0 | $0 |
Agents Affiliated with this Home
-

Seller's Agent in 2017
Cindy Carr
Adaro Realty, Inc.
(901) 834-2277
-
Darran Davis
D
Buyer's Agent in 2017
Darran Davis
BEST Real Estate Company
(901) 864-7514
13 Total Sales
Map
Source: Memphis Area Association of REALTORS®
MLS Number: 9994233
APN: D0-209A-E0-0046
- 1563 Sutton Meadow Ln
- 1639 Sawmill Creek Ln
- 1669 Stable Run Dr
- 1400 Stable Run Dr
- 10433 Pisgah Forest Ln
- 1694 N Pisgah Rd
- 10133 Lynham Dr
- 1649 Brimhill Ln
- 10098 Sutton Ridge Ln
- 1698 Pisgah Rd
- 1373 Marhill Cove
- 10189 Kay Oak Cove
- 1550 N Pisgah Rd
- 10131 Macon Rd
- 10156 Amberton Cove
- 1193 Breezy Valley Dr
- 1168 Red Fern Cir E
- 10004 Chariden Dr
- 1135 Mossy Knoll Dr
- 9904 Averbury Cove
- 1510 Sawmill Creek Ln
- 1504 Sawmill Creek Ln
- 1516 Sawmill Creek Ln
- 1522 Sawmill Creek Ln
- 1498 Sawmill Creek Ln
- 1513 Sutton Meadow Ln
- 1501 Sutton Meadow Ln
- 1513 Sawmill Creek Ln
- 1519 Sawmill Creek Ln
- 1519 Sutton Meadow Ln
- 1505 Sawmill Creek Ln
- 1523 Sawmill Creek Ln
- 1528 Sawmill Creek Ln
- 1492 Sawmill Creek Ln
- 1495 Sutton Meadow Ln
- 1499 Sawmill Creek Ln
- 1529 Sawmill Creek Ln
- 1525 Sutton Meadow Ln
- 78 Sutton Meadows Ln
