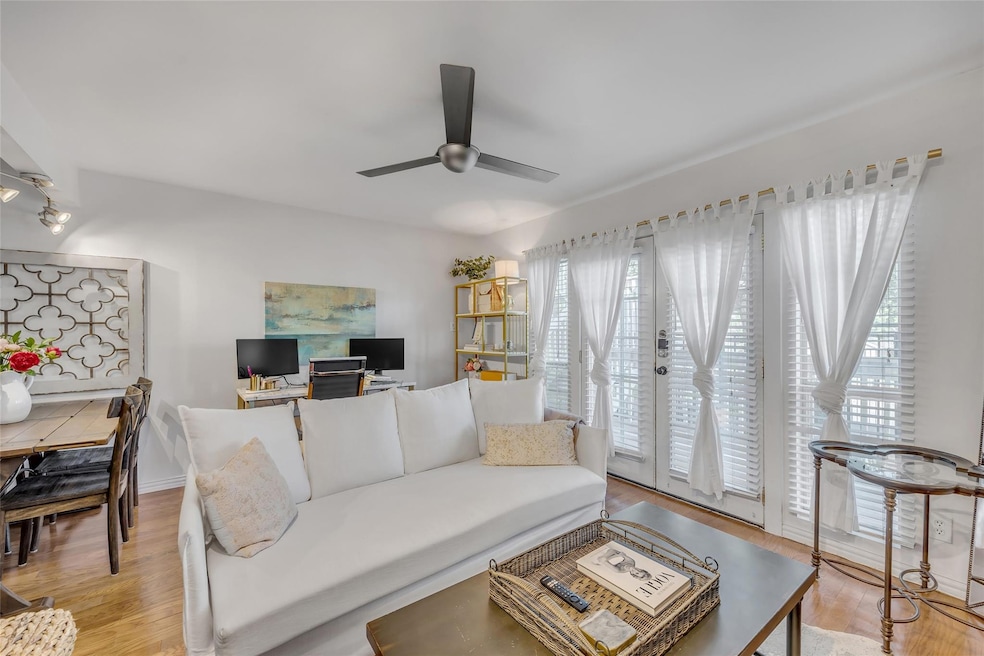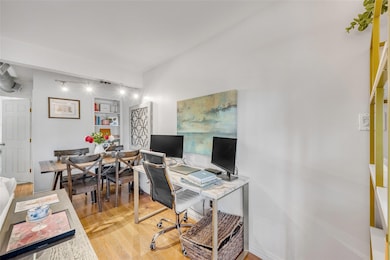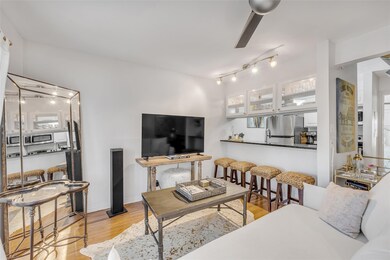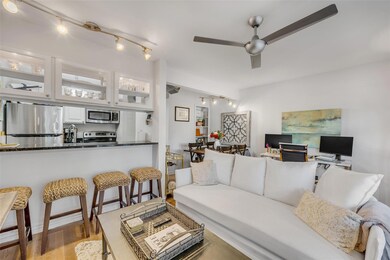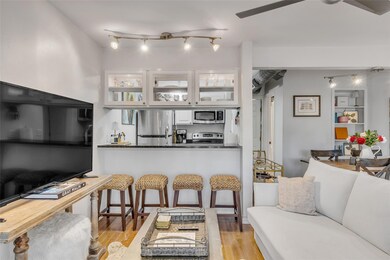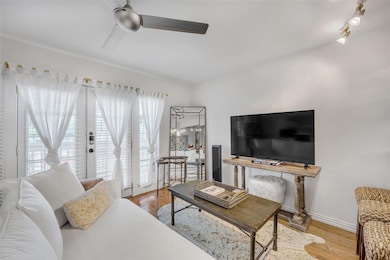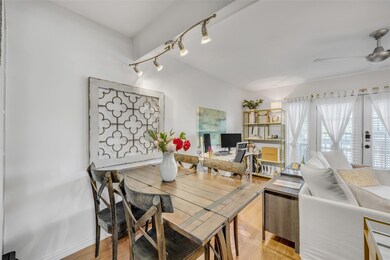1510 W 6th St Unit 103 Austin, TX 78703
Clarksville NeighborhoodHighlights
- In Ground Pool
- City View
- Wood Flooring
- Mathews Elementary School Rated A
- Mature Trees
- Main Floor Primary Bedroom
About This Home
Live in the heart of Austin’s most vibrant neighborhood—steps from cafes, parks, Lady Bird Lake, and all the energy of downtown. Enjoy a sunny, southwest-facing unit with sleek stainless steel appliances, in-unit washer/dryer, and dual-pane windows. The community offers a sparkling pool and reserved parking in space F. Park off West 6th or grab street parking on West Lynn. Perfectly located for the urban lifestyle—take a 6-minute bike ride to Zilker Park and ACL, or walk to Clarks Oyster Bar, Pecan Square, Howards Bar & Club, Align Pilates, Whole Foods HQ, Waterloo Records, Better Half, Donn’s Depot, Jeffrey’s, Castle Hill Fitness, and more. Whether you’re new to Austin or a longtime local, 78703 doesn’t get better than this.
Last Listed By
Compass RE Texas, LLC Brokerage Phone: (512) 712-3362 License #0738445 Listed on: 05/24/2025

Condo Details
Home Type
- Condominium
Est. Annual Taxes
- $7,468
Year Built
- Built in 1964
Lot Details
- Southwest Facing Home
- Mature Trees
Home Design
- Slab Foundation
- Shingle Roof
- Masonry Siding
Interior Spaces
- 528 Sq Ft Home
- 1-Story Property
- Built-In Features
- Ceiling Fan
- Track Lighting
- Double Pane Windows
- Wood Flooring
- City Views
- Stacked Washer and Dryer
Kitchen
- Built-In Oven
- Electric Cooktop
- Free-Standing Range
- Dishwasher
- Stainless Steel Appliances
- Stone Countertops
- Disposal
Bedrooms and Bathrooms
- 1 Primary Bedroom on Main
- 1 Full Bathroom
Parking
- 1 Parking Space
- Reserved Parking
- Assigned Parking
Outdoor Features
- In Ground Pool
- Balcony
Schools
- Mathews Elementary School
- O Henry Middle School
- Austin High School
Utilities
- Central Heating and Cooling System
- Vented Exhaust Fan
- Electric Water Heater
Listing and Financial Details
- Security Deposit $1,600
- Tenant pays for all utilities
- 12 Month Lease Term
- $40 Application Fee
- Assessor Parcel Number 01080321040000
- Tax Block 1
Community Details
Overview
- No Home Owners Association
- 12 Units
- 1510 West 6Th Street Condo Subdivision
Recreation
- Community Pool
Map
Source: Unlock MLS (Austin Board of REALTORS®)
MLS Number: 6455582
APN: 750529
- 606 W Lynn St Unit 16
- 616 Oakland Ave
- 800 W Lynn St
- 900 W Lynn St
- 1503 W 9th St Unit 204
- 802 Pressler St
- 1705 Francis Ave
- 1315 W 9th St Unit B
- 801 Winflo Dr
- 1408 W 9th St Unit 504
- 1408 W 9th St Unit 801
- 1408 W 9th St Unit 301
- 913 & 915 W Lynn St
- 1411 W 10th St
- 711 Patterson Ave
- 713 Patterson Ave
- 613 Harthan St Unit D8
- 1313 W 9th 1 2 St
- 1209 W 8th St
- 1006 Elm St
