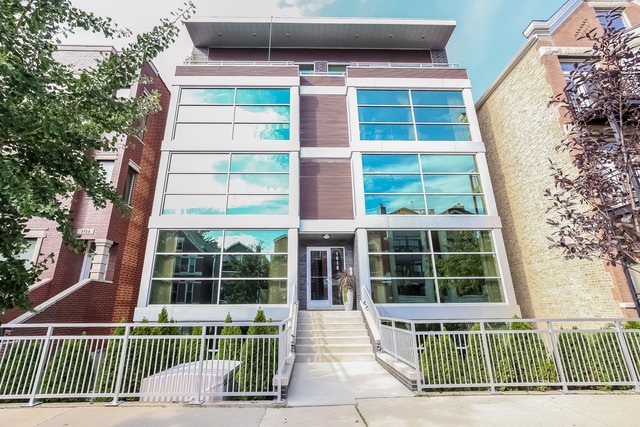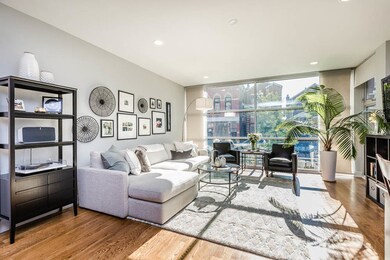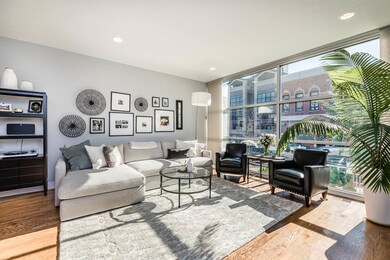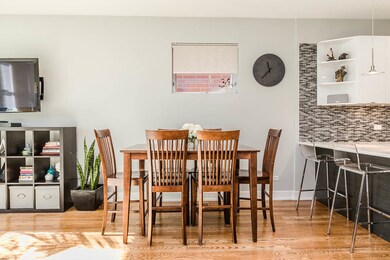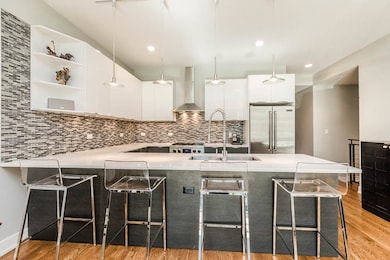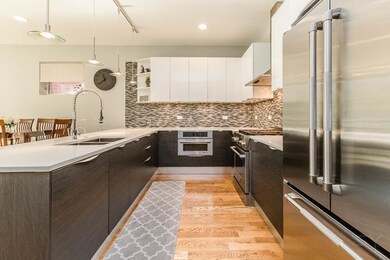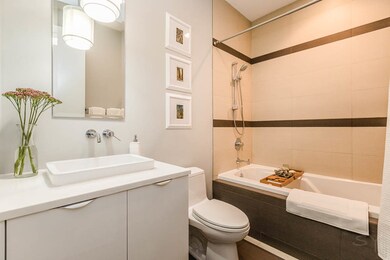
1510 W Cortez St Unit 1W Chicago, IL 60642
West Town NeighborhoodHighlights
- Deck
- Whirlpool Bathtub
- Balcony
- Wood Flooring
- Steam Shower
- Porch
About This Home
As of June 2021You'll feel right at home in this 3bd/3bth duplex in the heart of West Town. This sophisticated home features an extra wide, crisp, white kitchen w/ Copat Italian Cabinetry, Quartz counter tops, designer lighting, & Jenn-Air appliances overlooking a luxurious living room. Second bathroom features a Jacuzzi tub & vanity. South facing, floor to ceiling windows welcomes in lots of natural light w/ privacy tint and custom shades. Large master suite w/ dual closets including one spacious walk in. On suite boasts a new steam shower w/ Grohe bath fixtures, his and hers sinks, custom backsplash and double floating vanities. A beautiful balcony off the master is perfect for grilling. Entertain on your own secluded garage roof top deck w/ custom built dry bar, privacy fence and plenty of space for patio furniture and outdoor fireplace. Private front lawn perfect for pets. Heated garage parking included in price. Incredible location walking distance to the Blue Line and easy access to 90/94
Last Agent to Sell the Property
William Dunlap
Coldwell Banker Real Estate Group License #475160262 Listed on: 10/17/2016

Property Details
Home Type
- Condominium
Est. Annual Taxes
- $14,063
Year Built
- 2012
Lot Details
- Southern Exposure
HOA Fees
- $185 per month
Parking
- Attached Garage
- Heated Garage
- Garage Door Opener
- Driveway
- Parking Included in Price
Home Design
- Brick Exterior Construction
- Rubber Roof
- Stone Siding
Interior Spaces
- Storage
- Wood Flooring
Kitchen
- Breakfast Bar
- Oven or Range
- Microwave
- High End Refrigerator
- Dishwasher
- Kitchen Island
- Disposal
Bedrooms and Bathrooms
- Primary Bathroom is a Full Bathroom
- Bathroom on Main Level
- Dual Sinks
- Whirlpool Bathtub
- Steam Shower
Laundry
- Dryer
- Washer
Finished Basement
- Basement Fills Entire Space Under The House
- Finished Basement Bathroom
Outdoor Features
- Balcony
- Deck
- Patio
- Porch
Utilities
- Forced Air Heating and Cooling System
- Heating System Uses Gas
- Lake Michigan Water
Community Details
- Pets Allowed
Ownership History
Purchase Details
Home Financials for this Owner
Home Financials are based on the most recent Mortgage that was taken out on this home.Purchase Details
Home Financials for this Owner
Home Financials are based on the most recent Mortgage that was taken out on this home.Purchase Details
Home Financials for this Owner
Home Financials are based on the most recent Mortgage that was taken out on this home.Similar Homes in Chicago, IL
Home Values in the Area
Average Home Value in this Area
Purchase History
| Date | Type | Sale Price | Title Company |
|---|---|---|---|
| Warranty Deed | $710,000 | Attorneys Ttl Guaranty Fund | |
| Warranty Deed | $665,000 | Greater Illinois Title | |
| Special Warranty Deed | $500,000 | Attorneys Title Guaranty Fun |
Mortgage History
| Date | Status | Loan Amount | Loan Type |
|---|---|---|---|
| Open | $568,000 | New Conventional | |
| Previous Owner | $510,000 | New Conventional | |
| Previous Owner | $532,000 | Adjustable Rate Mortgage/ARM | |
| Previous Owner | $120,000 | Unknown | |
| Previous Owner | $399,920 | New Conventional |
Property History
| Date | Event | Price | Change | Sq Ft Price |
|---|---|---|---|---|
| 06/30/2021 06/30/21 | Off Market | $710,000 | -- | -- |
| 06/25/2021 06/25/21 | Sold | $710,000 | +1.6% | $296 / Sq Ft |
| 05/03/2021 05/03/21 | For Sale | -- | -- | -- |
| 05/01/2021 05/01/21 | Pending | -- | -- | -- |
| 04/28/2021 04/28/21 | For Sale | $699,000 | +5.1% | $291 / Sq Ft |
| 01/23/2017 01/23/17 | Sold | $665,000 | 0.0% | $266 / Sq Ft |
| 12/31/2016 12/31/16 | Off Market | $665,000 | -- | -- |
| 11/26/2016 11/26/16 | Pending | -- | -- | -- |
| 11/14/2016 11/14/16 | Price Changed | $698,900 | 0.0% | $280 / Sq Ft |
| 10/17/2016 10/17/16 | For Sale | $699,000 | +39.8% | $280 / Sq Ft |
| 11/20/2012 11/20/12 | Sold | $499,900 | 0.0% | $208 / Sq Ft |
| 08/11/2012 08/11/12 | Pending | -- | -- | -- |
| 07/15/2012 07/15/12 | For Sale | $499,900 | -- | $208 / Sq Ft |
Tax History Compared to Growth
Tax History
| Year | Tax Paid | Tax Assessment Tax Assessment Total Assessment is a certain percentage of the fair market value that is determined by local assessors to be the total taxable value of land and additions on the property. | Land | Improvement |
|---|---|---|---|---|
| 2024 | $14,063 | $69,191 | $7,294 | $61,897 |
| 2023 | $13,668 | $66,455 | $3,329 | $63,126 |
| 2022 | $13,668 | $66,455 | $3,329 | $63,126 |
| 2021 | $12,693 | $66,453 | $3,328 | $63,125 |
| 2020 | $12,455 | $59,013 | $3,328 | $55,685 |
| 2019 | $12,368 | $64,988 | $3,328 | $61,660 |
| 2018 | $12,837 | $64,988 | $3,328 | $61,660 |
| 2017 | $8,747 | $44,009 | $2,937 | $41,072 |
| 2016 | $8,314 | $44,009 | $2,937 | $41,072 |
| 2015 | $7,584 | $44,009 | $2,937 | $41,072 |
| 2014 | $7,793 | $44,569 | $2,447 | $42,122 |
| 2013 | $8,556 | $47,042 | $2,447 | $44,595 |
Agents Affiliated with this Home
-

Seller's Agent in 2021
Dennis Huyck
Keller Williams ONEChicago
(312) 420-1593
9 in this area
217 Total Sales
-

Buyer's Agent in 2021
Alex Wolking
Keller Williams ONEChicago
(312) 216-2422
10 in this area
216 Total Sales
-
W
Seller's Agent in 2017
William Dunlap
Coldwell Banker Real Estate Group
-

Buyer's Agent in 2017
Armando Chacon
Century 21 S.G.R., Inc.
(312) 543-8219
1 in this area
108 Total Sales
-

Seller's Agent in 2012
Beata Gaska
@ Properties
(312) 375-3688
6 in this area
82 Total Sales
-

Buyer's Agent in 2012
Lori Wyatt
Real Estate Growth Partners
(312) 656-9999
64 Total Sales
Map
Source: Midwest Real Estate Data (MRED)
MLS Number: MRD09368407
APN: 17-05-308-126-1004
- 1510 W Cortez St Unit 3E
- 1509 W Thomas St
- 1511 W Augusta Blvd
- 1028 N Ashland Ave
- 1437 W Augusta Blvd
- 1515 W Walton St Unit 3
- 956 N Noble St Unit 2S
- 2405 W Iowa St Unit 405
- 2405 W Iowa St Unit 206
- 1445 W Walton St Unit 1
- 1032 N Marshfield Ave Unit 1R
- 1636 W Augusta Blvd
- 934 N Noble St
- 1415 W Walton St Unit 3
- 1346 W Augusta Blvd Unit 2
- 1077 N Paulina St
- 1412 W Division St Unit C-1
- 1529 W Chestnut St Unit 102
- 1448 W Chestnut St Unit 3
- 1448 W Chestnut St Unit 2
