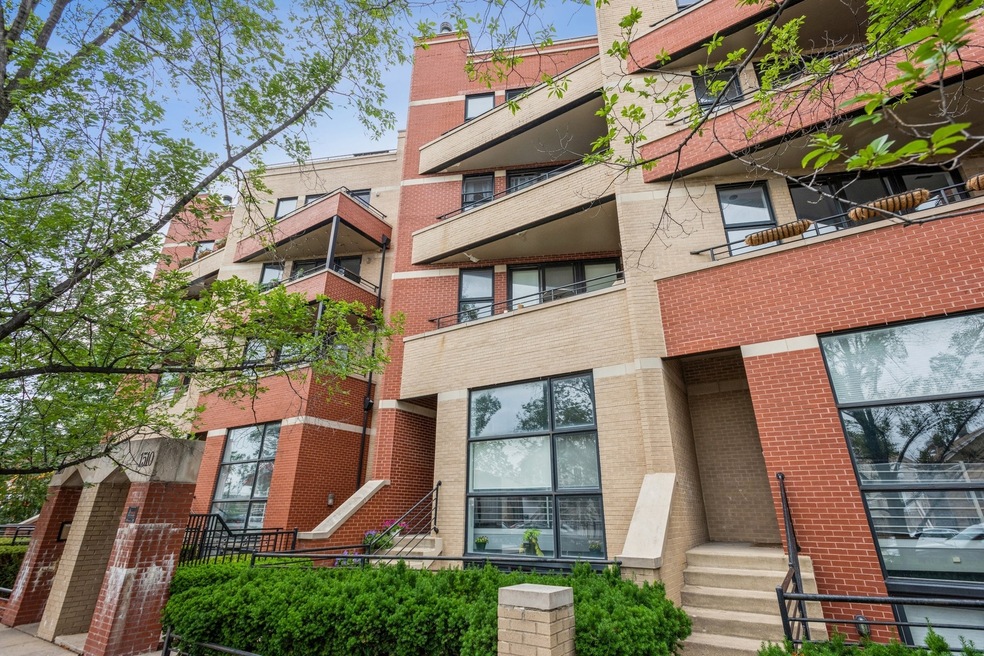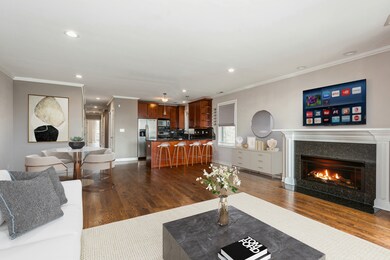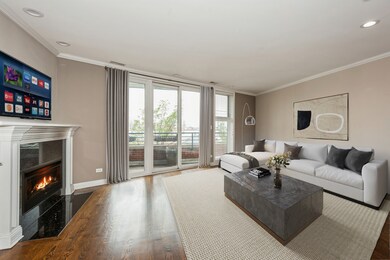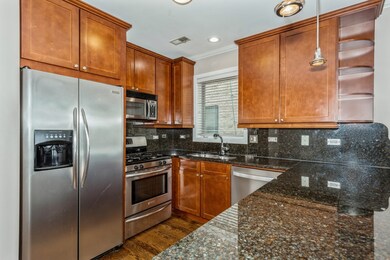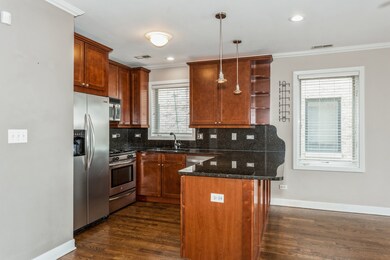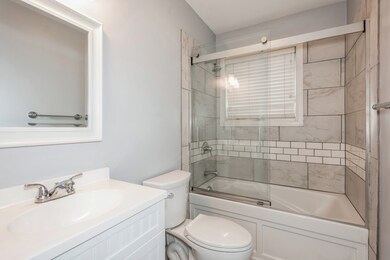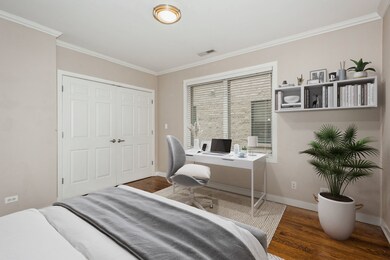
1510 W Grand Ave Unit 3E Chicago, IL 60642
West Town NeighborhoodEstimated Value: $511,000 - $569,000
Highlights
- Open Floorplan
- Wood Flooring
- Business Center
- Deck
- Whirlpool Bathtub
- 2-minute walk to Bickerdike (George) Square Park
About This Home
As of September 2022Bright and spacious - welcome to your perfect home! Private elevator access opens directly into this updated 2 bedroom, 2 bathroom condo and is situated in Chicago's West Town neighborhood. In addition to a wonderful wide floor plan for easy living, there is plenty of natural lighting and has hardwood floors throughout. The condo includes two outdoor spaces, garage parking, and an additional storage unit. Excellent closet space with built-in shelving, as well as an in unit stackable washer and dryer. The primary bedroom has an en-suite bathroom. In the updated bathroom, you will enjoy a soaking tub and a separate shower. The kitchen and dining rooms are perfect for entertaining and the fireplace is inviting. Slide open the glass door to a front deck and enjoy the city's skyline from W Grand Avenue! Easy street parking on this tree lined street. Don't miss out on this opportunity - prime location minutes to River North, UK Village, Wicker Park & Bucktown! Great proximity the highway(s) and public transportation. Walking distance to many excellent restaurants, parks, and shopping!
Last Agent to Sell the Property
Jameson Sotheby's Intl Realty License #475196491 Listed on: 07/06/2022

Property Details
Home Type
- Condominium
Est. Annual Taxes
- $7,203
Year Built
- Built in 2003
Lot Details
- 6,403
HOA Fees
- $337 Monthly HOA Fees
Parking
- 1 Car Detached Garage
- Garage Transmitter
- Garage Door Opener
- Parking Included in Price
Home Design
- Brick Exterior Construction
- Rubber Roof
- Concrete Perimeter Foundation
Interior Spaces
- 4-Story Property
- Open Floorplan
- Ceiling Fan
- Gas Log Fireplace
- Living Room with Fireplace
- Dining Room
- Storage
- Wood Flooring
Kitchen
- Range
- Microwave
- Dishwasher
- Stainless Steel Appliances
- Disposal
Bedrooms and Bathrooms
- 2 Bedrooms
- 2 Potential Bedrooms
- Walk-In Closet
- 2 Full Bathrooms
- Dual Sinks
- Whirlpool Bathtub
- Separate Shower
Laundry
- Laundry Room
- Washer and Dryer Hookup
Home Security
- Home Security System
- Intercom
Outdoor Features
- Balcony
- Deck
Utilities
- Forced Air Heating and Cooling System
- Heating System Uses Natural Gas
- Lake Michigan Water
- Satellite Dish
- Cable TV Available
Community Details
Overview
- Association fees include water, parking, insurance, exterior maintenance, lawn care, scavenger, snow removal
- 8 Units
- Property Manager Association
- Property managed by Hales Property Management
Amenities
- Business Center
- Elevator
Pet Policy
- Dogs and Cats Allowed
Security
- Carbon Monoxide Detectors
Ownership History
Purchase Details
Home Financials for this Owner
Home Financials are based on the most recent Mortgage that was taken out on this home.Purchase Details
Home Financials for this Owner
Home Financials are based on the most recent Mortgage that was taken out on this home.Purchase Details
Home Financials for this Owner
Home Financials are based on the most recent Mortgage that was taken out on this home.Purchase Details
Home Financials for this Owner
Home Financials are based on the most recent Mortgage that was taken out on this home.Similar Homes in Chicago, IL
Home Values in the Area
Average Home Value in this Area
Purchase History
| Date | Buyer | Sale Price | Title Company |
|---|---|---|---|
| Joseph Lissy C | $441,000 | None Listed On Document | |
| Kazmi Reyahd | $366,500 | Attorney | |
| Phillips Robert J | $368,000 | Cti | |
| King Maura A | $335,000 | Chicago Title Insurance Comp |
Mortgage History
| Date | Status | Borrower | Loan Amount |
|---|---|---|---|
| Open | Joseph Lissy C | $264,600 | |
| Previous Owner | Kazmi Reyahd | $41,500 | |
| Previous Owner | Kazmi Reyahd | $332,000 | |
| Previous Owner | Kazmi Reyahd | $348,175 | |
| Previous Owner | Phillips Robert J | $331,200 | |
| Previous Owner | Finn Maura A | $268,000 | |
| Previous Owner | King Maura A | $268,000 | |
| Closed | King Maura A | $33,450 |
Property History
| Date | Event | Price | Change | Sq Ft Price |
|---|---|---|---|---|
| 09/30/2022 09/30/22 | Sold | $441,000 | -1.8% | -- |
| 08/26/2022 08/26/22 | Pending | -- | -- | -- |
| 08/04/2022 08/04/22 | Price Changed | $449,000 | -4.5% | -- |
| 07/06/2022 07/06/22 | For Sale | $470,000 | 0.0% | -- |
| 08/05/2021 08/05/21 | Rented | -- | -- | -- |
| 07/16/2021 07/16/21 | For Rent | $2,800 | +3.7% | -- |
| 10/03/2020 10/03/20 | Rented | $2,700 | -1.8% | -- |
| 09/11/2020 09/11/20 | Price Changed | $2,750 | -3.5% | $2 / Sq Ft |
| 08/28/2020 08/28/20 | For Rent | $2,850 | 0.0% | -- |
| 12/09/2015 12/09/15 | Sold | $360,000 | +2.9% | $257 / Sq Ft |
| 11/02/2015 11/02/15 | Pending | -- | -- | -- |
| 10/26/2015 10/26/15 | For Sale | $350,000 | -- | $250 / Sq Ft |
Tax History Compared to Growth
Tax History
| Year | Tax Paid | Tax Assessment Tax Assessment Total Assessment is a certain percentage of the fair market value that is determined by local assessors to be the total taxable value of land and additions on the property. | Land | Improvement |
|---|---|---|---|---|
| 2024 | $7,271 | $44,276 | $5,207 | $39,069 |
| 2023 | $7,271 | $35,351 | $2,376 | $32,975 |
| 2022 | $7,271 | $35,351 | $2,376 | $32,975 |
| 2021 | $7,109 | $35,350 | $2,376 | $32,974 |
| 2020 | $7,203 | $32,334 | $2,376 | $29,958 |
| 2019 | $7,154 | $35,609 | $2,376 | $33,233 |
| 2018 | $6,355 | $35,609 | $2,376 | $33,233 |
| 2017 | $6,180 | $32,082 | $2,096 | $29,986 |
| 2016 | $5,925 | $32,082 | $2,096 | $29,986 |
| 2015 | $5,398 | $32,082 | $2,096 | $29,986 |
| 2014 | $5,447 | $31,927 | $1,782 | $30,145 |
| 2013 | $5,328 | $31,927 | $1,782 | $30,145 |
Agents Affiliated with this Home
-
Antoinette Cardella

Seller's Agent in 2022
Antoinette Cardella
Jameson Sotheby's Intl Realty
(312) 579-8695
1 in this area
2 Total Sales
-
Alvin Mathew
A
Buyer's Agent in 2022
Alvin Mathew
Century 21 Universal
(224) 766-9442
1 in this area
8 Total Sales
-
Gwen Farinella

Seller Co-Listing Agent in 2021
Gwen Farinella
Jameson Sotheby's Intl Realty
1 in this area
34 Total Sales
-
Austin Frieder

Buyer's Agent in 2021
Austin Frieder
Compass
(216) 870-6498
1 in this area
50 Total Sales
-
D
Seller's Agent in 2020
David Nadler
Jameson Sotheby's Int'l Realty
-
N
Buyer's Agent in 2020
Non Member
NON MEMBER
Map
Source: Midwest Real Estate Data (MRED)
MLS Number: 11455994
APN: 17-08-121-046-1005
- 1500 W Grand Ave Unit 3E
- 522 N Armour St
- 524 N Ashland Ave
- 530 N Ashland Ave
- 1445 W Grand Ave Unit 3E
- 1460 W Ohio St Unit 3R
- 1507 W Erie St
- 1454 W Ohio St
- 1622 W Ontario St Unit 1E
- 456 N Paulina St
- 458 N Paulina St
- 1632 W Erie St Unit 3
- 529 N Hermitage Ave Unit 2S
- 614 N Paulina St
- 515 N Noble St Unit 311
- 1512 W Huron St Unit 1
- 700 N Ashland Ave
- 1460 W Huron St
- 1511 W Superior St
- 1411 W Huron St Unit 2
- 1510 W Grand Ave Unit 3E
- 1510 W Grand Ave Unit 2E
- 1510 W Grand Ave Unit 4E
- 1510 W Grand Ave Unit 2W
- 1510 W Grand Ave Unit 4W
- 1510 W Grand Ave Unit 1W
- 1510 W Grand Ave Unit 1E
- 1510 W Grand Ave Unit 3W
- 1510 W Grand Ave
- 1506 W Grand Ave Unit 3W
- 1506 W Grand Ave Unit 2E
- 1506 W Grand Ave Unit 4W
- 1506 W Grand Ave Unit 3E
- 1506 W Grand Ave Unit 4E
- 1506 W Grand Ave Unit 2W
- 1506 W Grand Ave Unit 1W
- 1506 W Grand Ave Unit 1E
- 1506 W Grand Ave Unit 2E
- 1506 W Grand Ave Unit 3W
- 1516 W Grand Ave Unit 4W
