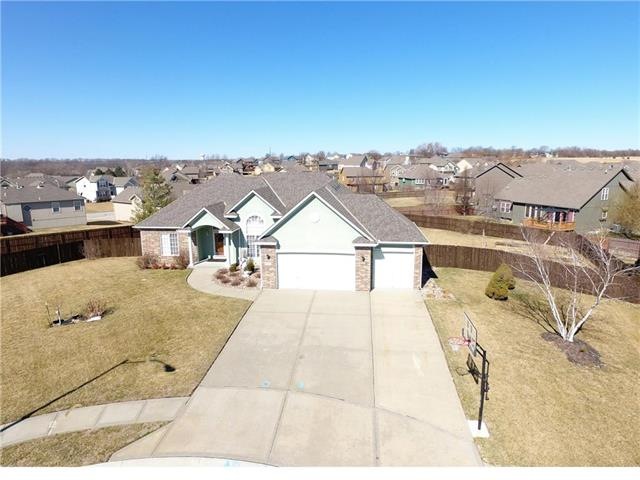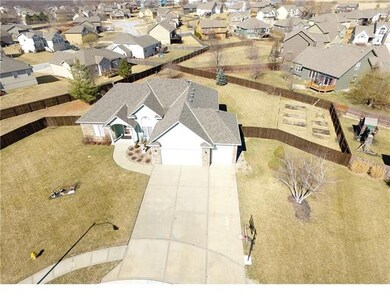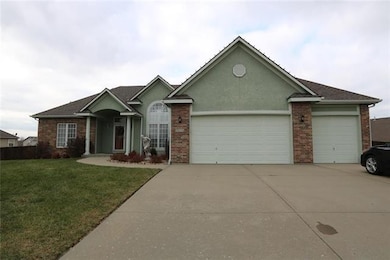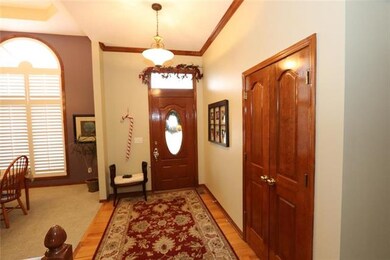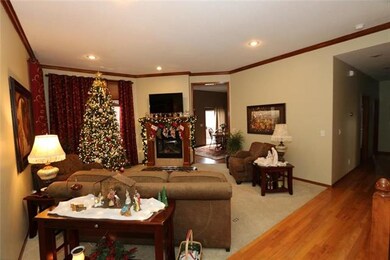
1510 Willow Cir Raymore, MO 64083
Highlights
- Deck
- Vaulted Ceiling
- Wood Flooring
- Hearth Room
- Ranch Style House
- Whirlpool Bathtub
About This Home
As of April 2018Wonderful Custom Raymore Ranch on gorgeous .7-acre dbl lot...Acreage in the City! Beautiful dbl lot with raised garden stbd for irrigation, KOI pond w/bridge & deck w/pergola. Over 2000 sq ft of main flr quality featuring 3 Bdrs on main level, gorgeous Hearth Room & Formal Dining. Finished w/o LL ideal for Rec Room and home theatre, Large 4th Bedroom/3rd Bath for teenager or guests. Tons of Storage in this Raymore Ranch/Reverse 1.5 story... does not disappoint! Newer HVAC & Roof. Complete Turnkey Opportunity! Additional features: Fully fenced .7- acre Estate Lot, Double ovens, Corian Kitchen, Newer Microwave and Dishwasher, 2 sump pumps, H20 softener, tons of storage and shelving. Quiet, peaceful Cul-De-Sac Location
Last Agent to Sell the Property
Keller Williams Southland License #1999118480 Listed on: 12/13/2017

Home Details
Home Type
- Single Family
Est. Annual Taxes
- $3,748
Year Built
- Built in 2004
Lot Details
- Cul-De-Sac
- Wood Fence
HOA Fees
- $67 Monthly HOA Fees
Parking
- 3 Car Attached Garage
- Garage Door Opener
Home Design
- Ranch Style House
- Traditional Architecture
- Composition Roof
- Wood Siding
- Stucco
Interior Spaces
- Wet Bar: Double Vanity, Walk-In Closet(s), Whirlpool Tub, Carpet, Wood, Hardwood, Pantry
- Built-In Features: Double Vanity, Walk-In Closet(s), Whirlpool Tub, Carpet, Wood, Hardwood, Pantry
- Vaulted Ceiling
- Ceiling Fan: Double Vanity, Walk-In Closet(s), Whirlpool Tub, Carpet, Wood, Hardwood, Pantry
- Skylights
- Gas Fireplace
- Shades
- Plantation Shutters
- Drapes & Rods
- Entryway
- Great Room with Fireplace
- Family Room
- Formal Dining Room
- Laundry in Hall
Kitchen
- Hearth Room
- Breakfast Room
- Electric Oven or Range
- Dishwasher
- Stainless Steel Appliances
- Granite Countertops
- Laminate Countertops
- Disposal
Flooring
- Wood
- Wall to Wall Carpet
- Linoleum
- Laminate
- Stone
- Ceramic Tile
- Luxury Vinyl Plank Tile
- Luxury Vinyl Tile
Bedrooms and Bathrooms
- 4 Bedrooms
- Cedar Closet: Double Vanity, Walk-In Closet(s), Whirlpool Tub, Carpet, Wood, Hardwood, Pantry
- Walk-In Closet: Double Vanity, Walk-In Closet(s), Whirlpool Tub, Carpet, Wood, Hardwood, Pantry
- 3 Full Bathrooms
- Double Vanity
- Whirlpool Bathtub
Finished Basement
- Walk-Out Basement
- Sump Pump
- Bedroom in Basement
Home Security
- Storm Doors
- Fire and Smoke Detector
Outdoor Features
- Deck
- Enclosed Patio or Porch
- Playground
Location
- City Lot
Schools
- Eagle Glen Elementary School
- Raymore-Peculiar High School
Utilities
- Central Air
- Back Up Gas Heat Pump System
- Satellite Dish
Listing and Financial Details
- Assessor Parcel Number 2318365
Community Details
Overview
- Eagle Glen Subdivision
Recreation
- Community Pool
- Trails
Ownership History
Purchase Details
Purchase Details
Home Financials for this Owner
Home Financials are based on the most recent Mortgage that was taken out on this home.Purchase Details
Home Financials for this Owner
Home Financials are based on the most recent Mortgage that was taken out on this home.Similar Homes in Raymore, MO
Home Values in the Area
Average Home Value in this Area
Purchase History
| Date | Type | Sale Price | Title Company |
|---|---|---|---|
| Interfamily Deed Transfer | -- | None Available | |
| Warranty Deed | -- | Clt | |
| Deed | -- | None Available |
Mortgage History
| Date | Status | Loan Amount | Loan Type |
|---|---|---|---|
| Open | $256,000 | New Conventional | |
| Previous Owner | $273,077 | New Conventional | |
| Previous Owner | $130,000 | New Conventional |
Property History
| Date | Event | Price | Change | Sq Ft Price |
|---|---|---|---|---|
| 04/17/2018 04/17/18 | Sold | -- | -- | -- |
| 03/07/2018 03/07/18 | Pending | -- | -- | -- |
| 12/14/2017 12/14/17 | For Sale | $329,900 | +11.9% | $115 / Sq Ft |
| 07/17/2015 07/17/15 | Sold | -- | -- | -- |
| 06/17/2015 06/17/15 | Pending | -- | -- | -- |
| 06/05/2015 06/05/15 | For Sale | $294,900 | -- | $108 / Sq Ft |
Tax History Compared to Growth
Tax History
| Year | Tax Paid | Tax Assessment Tax Assessment Total Assessment is a certain percentage of the fair market value that is determined by local assessors to be the total taxable value of land and additions on the property. | Land | Improvement |
|---|---|---|---|---|
| 2024 | $5,114 | $62,840 | $10,240 | $52,600 |
| 2023 | $5,107 | $62,840 | $10,240 | $52,600 |
| 2022 | $4,588 | $56,080 | $10,240 | $45,840 |
| 2021 | $4,589 | $56,080 | $10,240 | $45,840 |
| 2020 | $4,523 | $54,300 | $10,240 | $44,060 |
| 2019 | $4,367 | $54,300 | $10,240 | $44,060 |
| 2018 | $3,960 | $47,550 | $8,540 | $39,010 |
| 2017 | $3,645 | $47,550 | $8,540 | $39,010 |
| 2016 | $3,645 | $45,440 | $8,540 | $36,900 |
| 2015 | $3,648 | $45,440 | $8,540 | $36,900 |
| 2014 | $3,641 | $45,330 | $8,540 | $36,790 |
| 2013 | -- | $45,330 | $8,540 | $36,790 |
Agents Affiliated with this Home
-
Lonnie Branson

Seller's Agent in 2018
Lonnie Branson
Keller Williams Southland
(816) 830-5660
138 in this area
351 Total Sales
-
Joseph Ledford

Buyer's Agent in 2018
Joseph Ledford
Platinum Realty LLC
(816) 803-4388
12 in this area
108 Total Sales
-
Mark Gipple

Seller's Agent in 2015
Mark Gipple
EXP Realty LLC
(816) 415-9500
16 in this area
139 Total Sales
-
Mary Fay

Buyer's Agent in 2015
Mary Fay
ReeceNichols - Lees Summit
(816) 322-5500
6 in this area
97 Total Sales
Map
Source: Heartland MLS
MLS Number: 2083278
APN: 2318365
- 411 Eagle Glen Dr
- 311 S Fox Ridge Dr
- 415 Eagle Glen Dr
- 1517 Johnston Dr
- 1707 Shelby Dr
- 224 S Huntsman Blvd
- 1722 Jo Ann Dr
- 1612 Roberta Dr
- 1005 Johnston Dr
- 1705 W Pelham Path
- 1503 Horseshoe Dr
- 336 Meadowlark Dr
- Saffron Plan at Eastbrooke at Creekmoor
- Winfield Plan at Eastbrooke at Creekmoor
- Sunflower Plan at Eastbrooke at Creekmoor
- Somerset Plan at Eastbrooke at Creekmoor
- Sienna Plan at Eastbrooke at Creekmoor
- Sheffield Plan at Eastbrooke at Creekmoor
- Riverside Plan at Eastbrooke at Creekmoor
- Honeydew Plan at Eastbrooke at Creekmoor
