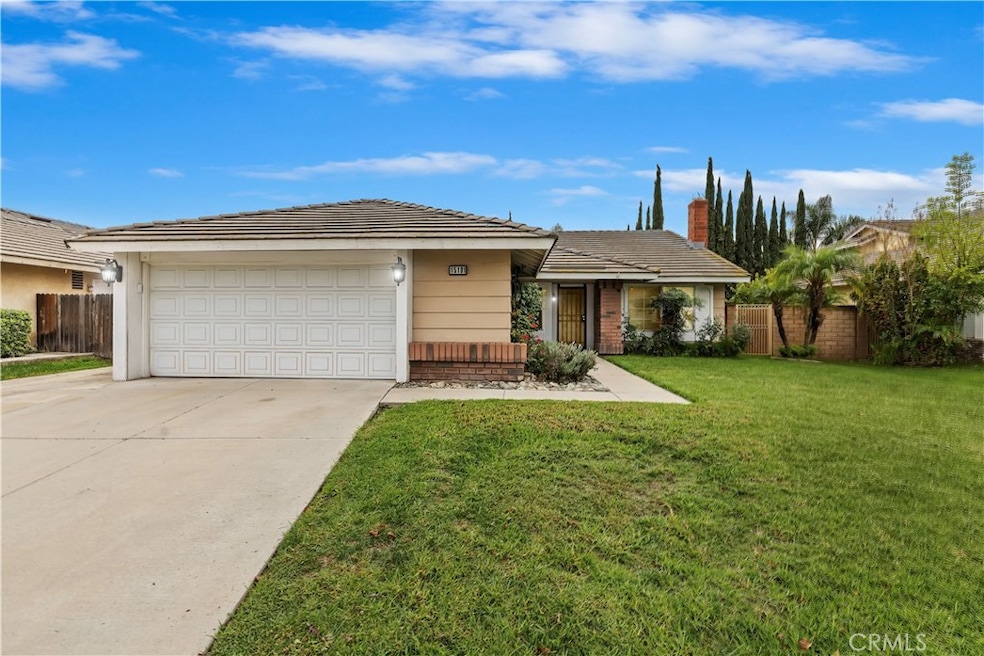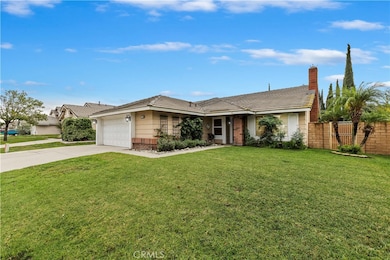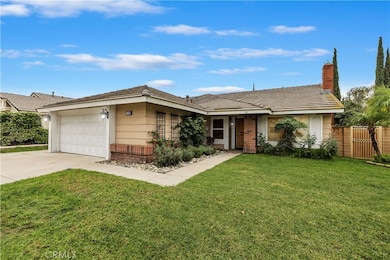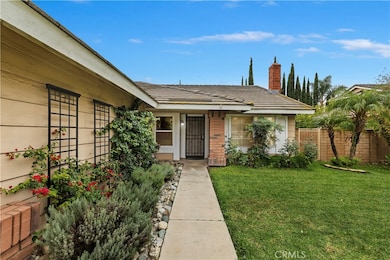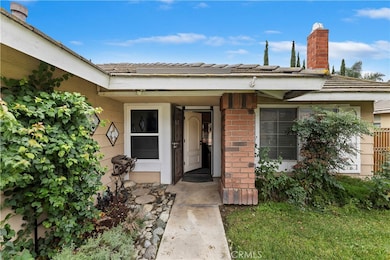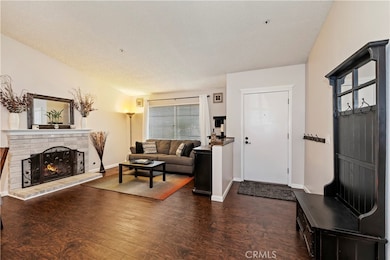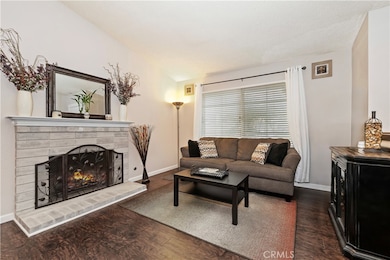15101 Begonia Dr Fontana, CA 92336
Rancho Fontana NeighborhoodEstimated payment $3,864/month
Highlights
- Contemporary Architecture
- Cathedral Ceiling
- Lawn
- Summit High School Rated A-
- Main Floor Bedroom
- No HOA
About This Home
Welcome to this well-kept North Fontana single-story -- an easy fit for families, first-time buyers, or anyone looking for a comfortable home in a great commuter-friendly location! With 4 bedrooms, 2 bathrooms, and 1,628 SqFt of living space on a generous 7,035 SqFt lot, this home offers a practical layout and plenty of room to grow. Inside, you’re welcomed by warm laminate flooring, vaulted ceilings, and a cozy brick fireplace that anchors the family room. A whole house fan and ceiling fans in every bedroom help keep things cool and comfortable year-round. The kitchen and dining area flow nicely for everyday living. One of the standout features of this property is the RV parking potential, giving you space for trailers, toys, or extra vehicles -- an increasingly rare find in this part of town. The backyard offers tall trees for added privacy and a huge patio cover, making it an ideal blank canvas for outdoor living, future landscaping, or weekend gatherings. Commuters will appreciate quick access to both the 15 and 210 freeways, plus the nearby Metrolink station for easy travel to Los Angeles and surrounding areas. You’re also just minutes from Falcon Ridge Town Center, Summit Heights Gateway, local parks, sports facilities, and Fontana Park with its aquatic center, dog park, skate park, and more. If you’re looking for a well-established neighborhood, great convenience, and a home with strong everyday livability, this one checks all the boxes.
Listing Agent
Keller Williams Realty Brokerage Phone: 949.294.2506 License #01474504 Listed on: 11/19/2025

Open House Schedule
-
Saturday, November 22, 202511:00 am to 2:00 pm11/22/2025 11:00:00 AM +00:0011/22/2025 2:00:00 PM +00:00Add to Calendar
-
Sunday, November 23, 202511:00 am to 2:00 pm11/23/2025 11:00:00 AM +00:0011/23/2025 2:00:00 PM +00:00Add to Calendar
Home Details
Home Type
- Single Family
Est. Annual Taxes
- $5,261
Year Built
- Built in 1990
Lot Details
- 7,035 Sq Ft Lot
- Wood Fence
- Block Wall Fence
- Sprinkler System
- Lawn
- Back and Front Yard
Parking
- 2 Car Attached Garage
- Parking Available
Home Design
- Contemporary Architecture
- Entry on the 1st floor
- Slab Foundation
- Tile Roof
- Copper Plumbing
- Stucco
Interior Spaces
- 1,628 Sq Ft Home
- 1-Story Property
- Built-In Features
- Cathedral Ceiling
- Ceiling Fan
- Recessed Lighting
- Double Pane Windows
- Living Room with Fireplace
- Family or Dining Combination
Kitchen
- Gas and Electric Range
- Microwave
- Dishwasher
- Tile Countertops
- Trash Compactor
- Disposal
Flooring
- Carpet
- Laminate
Bedrooms and Bathrooms
- 4 Main Level Bedrooms
- Bathroom on Main Level
- 2 Full Bathrooms
- Dual Vanity Sinks in Primary Bathroom
- Bathtub with Shower
Laundry
- Laundry Room
- Washer and Gas Dryer Hookup
Home Security
- Carbon Monoxide Detectors
- Fire and Smoke Detector
Outdoor Features
- Covered Patio or Porch
- Exterior Lighting
Schools
- Hemlock Elementary School
- Almeria Middle School
- Summit High School
Utilities
- Whole House Fan
- Central Heating and Cooling System
- Natural Gas Connected
- Gas Water Heater
Additional Features
- Energy-Efficient Windows
- Suburban Location
Community Details
- No Home Owners Association
Listing and Financial Details
- Tax Lot 11
- Tax Tract Number 13325
- Assessor Parcel Number 1110081020000
- $1,277 per year additional tax assessments
- Seller Considering Concessions
Map
Home Values in the Area
Average Home Value in this Area
Tax History
| Year | Tax Paid | Tax Assessment Tax Assessment Total Assessment is a certain percentage of the fair market value that is determined by local assessors to be the total taxable value of land and additions on the property. | Land | Improvement |
|---|---|---|---|---|
| 2025 | $5,261 | $413,438 | $96,148 | $317,290 |
| 2024 | $5,261 | $405,332 | $94,263 | $311,069 |
| 2023 | $4,684 | $397,385 | $92,415 | $304,970 |
| 2022 | $4,648 | $389,593 | $90,603 | $298,990 |
| 2021 | $4,588 | $381,953 | $88,826 | $293,127 |
| 2020 | $4,563 | $378,036 | $87,915 | $290,121 |
| 2019 | $4,438 | $370,623 | $86,191 | $284,432 |
| 2018 | $4,478 | $363,356 | $84,501 | $278,855 |
| 2017 | $4,428 | $356,231 | $82,844 | $273,387 |
| 2016 | $4,335 | $349,246 | $81,220 | $268,026 |
| 2015 | $2,834 | $217,245 | $54,295 | $162,950 |
| 2014 | $2,821 | $212,989 | $53,231 | $159,758 |
Property History
| Date | Event | Price | List to Sale | Price per Sq Ft | Prior Sale |
|---|---|---|---|---|---|
| 11/19/2025 11/19/25 | For Sale | $650,000 | +89.0% | $399 / Sq Ft | |
| 04/01/2015 04/01/15 | Sold | $344,000 | +4.2% | $211 / Sq Ft | View Prior Sale |
| 03/06/2015 03/06/15 | Pending | -- | -- | -- | |
| 02/18/2015 02/18/15 | For Sale | $330,000 | -- | $203 / Sq Ft |
Purchase History
| Date | Type | Sale Price | Title Company |
|---|---|---|---|
| Grant Deed | $344,000 | First American | |
| Interfamily Deed Transfer | -- | Investors Title Company |
Mortgage History
| Date | Status | Loan Amount | Loan Type |
|---|---|---|---|
| Open | $337,769 | FHA | |
| Previous Owner | $133,000 | Purchase Money Mortgage |
Source: California Regional Multiple Listing Service (CRMLS)
MLS Number: OC25261513
APN: 1110-081-02
- 7550 Periwinkle Dr
- 7829 Poppy Ln
- 14987 Pepperdine Dr
- 7442 Juneau Ln
- 7434 Freeport Cir
- 15457 Red Pepper Place
- 15575 Allspice Ln
- 7868 Sea Salt Ave
- 15195 Foothill Blvd
- 15581 Curry Place
- 14948 Cory Place
- 7651 Yellow Iris Ct
- 7144 Riley Dr
- 15752 Mimosa Ct
- 7330 Niagara Dr
- 14783 Ivy Ave
- 7620 Catawba Ct
- 15783 Barbee St Unit 10
- 7421 Catawba Dr
- 6973 Lisa Dr
- 7818 Poppy Ln
- 7895 Sea Salt Ave
- 14951 Foothill Blvd
- 14817 Foothill Blvd
- 15067 Oak Spring Dr
- 14276 Madera St
- 15912 Chase Rd
- 16118 Montgomery Ave
- 16001 Chase Rd Unit 119
- 16001 Chase Rd Unit 53
- 7199 Citrus Ave
- 7377 Milleman Ave
- 7155 Citrus Ave Unit 344
- 7155 Citrus Ave Unit 240
- 6623 Almeria Ave
- 13750 Lighthouse Ct
- 8186 Banana Ave
- 6372 Keystone Way
- 8087 Tuscany St
- 16285 Barbee St
