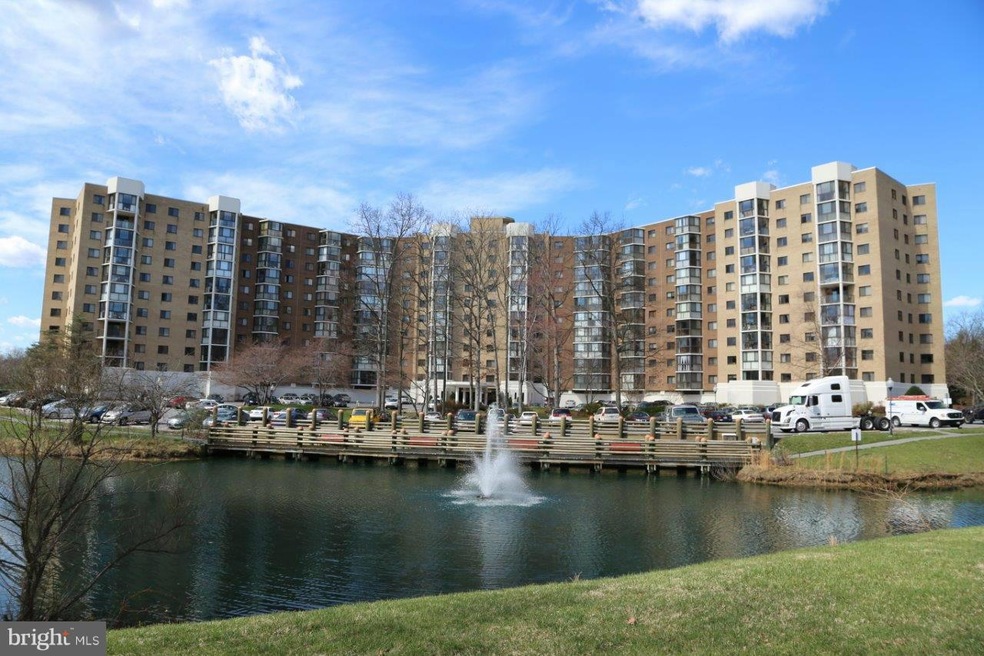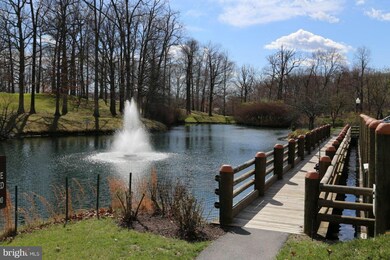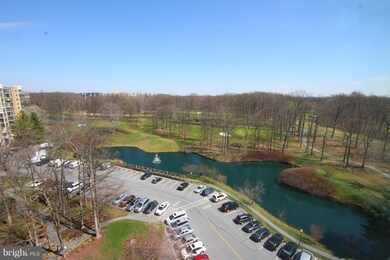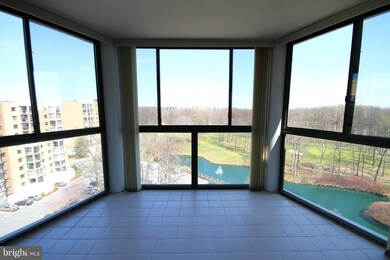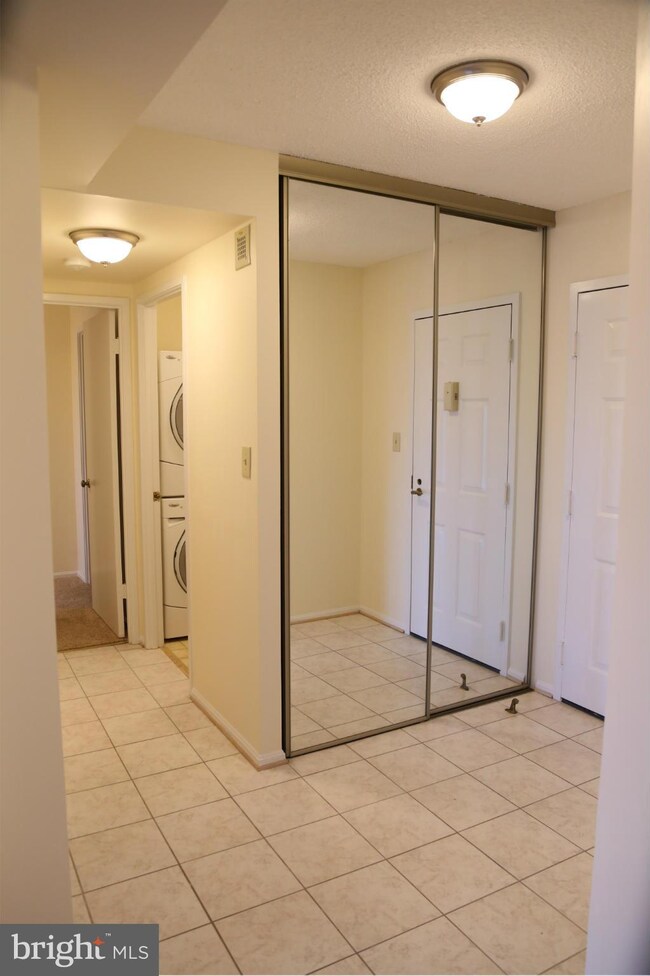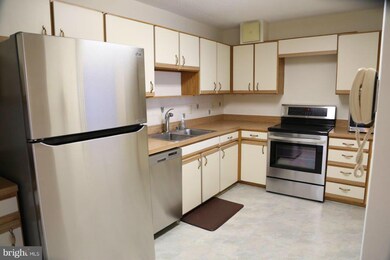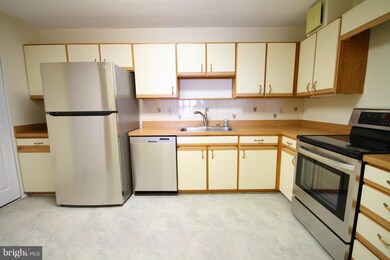
15101 Interlachen Dr Unit 1009 Silver Spring, MD 20906
Highlights
- Water Views
- Fitness Center
- Transportation Service
- Golf Club
- 24-Hour Security
- In Ground Pool
About This Home
As of November 2024Beautiful top floor 2 BR/2 BA condo w/ spectacular views of water & golf course. Move in ready. New carpet, HWD floors, fresh paint, light fixtures, appliances & vanity mirrors. Large walk-in closet w/ custom built-ins. Large kitchen w/ pantry. Beautiful sunroom. Garage parking & storage room. Includes: gated entrances, pools, tennis, golf, dining, fitness, club house & more. 55+ community.
Last Agent to Sell the Property
Long & Foster Real Estate, Inc. License #2819 Listed on: 03/19/2016

Last Buyer's Agent
Paul Schwiesow
RE/MAX Realty Services License #593350
Property Details
Home Type
- Condominium
Est. Annual Taxes
- $1,321
Year Built
- Built in 1984
Lot Details
- Wooded Lot
- Backs to Trees or Woods
- Property is in very good condition
HOA Fees
- $601 Monthly HOA Fees
Property Views
- Water
- Golf Course
- Woods
Home Design
- Brick Exterior Construction
- Concrete Perimeter Foundation
Interior Spaces
- 1,210 Sq Ft Home
- Property has 1 Level
- Open Floorplan
- Double Pane Windows
- Window Treatments
- Sliding Doors
- Entrance Foyer
- Living Room
- Dining Room
- Solarium
- Storage Room
- Wood Flooring
- Security Gate
Kitchen
- Eat-In Kitchen
- Electric Oven or Range
- <<microwave>>
- <<energyStarQualifiedFreezerToken>>
- Ice Maker
- Dishwasher
- Disposal
Bedrooms and Bathrooms
- 2 Main Level Bedrooms
- En-Suite Primary Bedroom
- En-Suite Bathroom
- 2 Full Bathrooms
Laundry
- Laundry Room
- Stacked Washer and Dryer
Parking
- Subterranean Parking
- Basement Garage
Accessible Home Design
- Accessible Elevator Installed
- Halls are 36 inches wide or more
- Doors are 32 inches wide or more
Outdoor Features
- In Ground Pool
- Pond
- Lake Privileges
Schools
- Flower Valley Elementary School
- Earle B. Wood Middle School
- Rockville High School
Utilities
- Cooling Available
- Heat Pump System
- Electric Water Heater
- Cable TV Available
Listing and Financial Details
- Assessor Parcel Number 161302408474
Community Details
Overview
- Senior Living
- Association fees include common area maintenance, exterior building maintenance, lawn maintenance, management, insurance, parking fee, pool(s), recreation facility, reserve funds, road maintenance, sewer, snow removal, trash, water, security gate
- Senior Community | Residents must be 55 or older
- High-Rise Condominium
- The Greens At Leisure World Community
- Greens At Leisure World Subdivision
- The community has rules related to covenants, parking rules
- Community Lake
Amenities
- Transportation Service
- Picnic Area
- Common Area
- Bank or Banking On-Site
- Clubhouse
- Community Center
- Meeting Room
- Party Room
- Community Library
- Recreation Room
- Convenience Store
- Community Storage Space
- Elevator
Recreation
- Golf Club
- Golf Course Community
- Golf Course Membership Available
- Tennis Courts
- Fitness Center
- Community Indoor Pool
- Community Spa
- Jogging Path
- Bike Trail
Pet Policy
- Pets Allowed
Security
- 24-Hour Security
- Gated Community
- Fire and Smoke Detector
- Fire Sprinkler System
Ownership History
Purchase Details
Home Financials for this Owner
Home Financials are based on the most recent Mortgage that was taken out on this home.Purchase Details
Home Financials for this Owner
Home Financials are based on the most recent Mortgage that was taken out on this home.Purchase Details
Home Financials for this Owner
Home Financials are based on the most recent Mortgage that was taken out on this home.Purchase Details
Purchase Details
Similar Homes in the area
Home Values in the Area
Average Home Value in this Area
Purchase History
| Date | Type | Sale Price | Title Company |
|---|---|---|---|
| Deed | $245,000 | Gpn Title | |
| Deed | $245,000 | Gpn Title | |
| Deed | $198,943 | Covenant T&E Llc | |
| Deed | $187,000 | Rsi Title Llc | |
| Deed | -- | -- | |
| Deed | -- | -- |
Mortgage History
| Date | Status | Loan Amount | Loan Type |
|---|---|---|---|
| Previous Owner | $179,049 | New Conventional |
Property History
| Date | Event | Price | Change | Sq Ft Price |
|---|---|---|---|---|
| 11/27/2024 11/27/24 | Sold | $245,000 | 0.0% | $202 / Sq Ft |
| 11/03/2024 11/03/24 | Off Market | $245,000 | -- | -- |
| 11/01/2024 11/01/24 | For Sale | $245,000 | +23.2% | $202 / Sq Ft |
| 11/01/2024 11/01/24 | Pending | -- | -- | -- |
| 03/20/2020 03/20/20 | Sold | $198,943 | 0.0% | $164 / Sq Ft |
| 02/02/2020 02/02/20 | Pending | -- | -- | -- |
| 01/29/2020 01/29/20 | Price Changed | $198,943 | -5.0% | $164 / Sq Ft |
| 01/16/2020 01/16/20 | For Sale | $209,422 | +12.0% | $173 / Sq Ft |
| 05/23/2016 05/23/16 | Sold | $187,000 | -6.5% | $155 / Sq Ft |
| 05/04/2016 05/04/16 | Pending | -- | -- | -- |
| 03/19/2016 03/19/16 | For Sale | $199,900 | -- | $165 / Sq Ft |
Tax History Compared to Growth
Tax History
| Year | Tax Paid | Tax Assessment Tax Assessment Total Assessment is a certain percentage of the fair market value that is determined by local assessors to be the total taxable value of land and additions on the property. | Land | Improvement |
|---|---|---|---|---|
| 2024 | $2,306 | $195,000 | $58,500 | $136,500 |
| 2023 | $1,611 | $195,000 | $58,500 | $136,500 |
| 2022 | $1,514 | $195,000 | $58,500 | $136,500 |
| 2021 | $1,510 | $195,000 | $58,500 | $136,500 |
| 2020 | $1,361 | $181,667 | $0 | $0 |
| 2019 | $1,212 | $168,333 | $0 | $0 |
| 2018 | $1,068 | $155,000 | $46,500 | $108,500 |
| 2017 | $1,521 | $141,667 | $0 | $0 |
| 2016 | -- | $128,333 | $0 | $0 |
| 2015 | -- | $115,000 | $0 | $0 |
| 2014 | -- | $115,000 | $0 | $0 |
Agents Affiliated with this Home
-
Adrienne Thiry
A
Seller's Agent in 2024
Adrienne Thiry
Weichert Corporate
(502) 592-9383
3 in this area
18 Total Sales
-
Dimitri Piskapas

Buyer's Agent in 2024
Dimitri Piskapas
Long & Foster
(240) 388-1273
2 in this area
39 Total Sales
-
P
Seller's Agent in 2020
Paul Schwiesow
RE/MAX
-
Alex Martinez

Buyer's Agent in 2020
Alex Martinez
The Agency DC
(240) 258-2668
9 in this area
1,126 Total Sales
-
Michael Winn

Seller's Agent in 2016
Michael Winn
Long & Foster
(301) 467-5553
61 Total Sales
Map
Source: Bright MLS
MLS Number: 1002411533
APN: 13-02408474
- 15101 Interlachen Dr Unit 126
- 15101 Interlachen Dr
- 15101 Interlachen Dr Unit 1920
- 15107 Interlachen Dr
- 15115 Interlachen Dr Unit 801
- 15115 Interlachen Dr Unit 415
- 15115 Interlachen Dr Unit 3625
- 15115 Interlachen Dr Unit 1020
- 15115 Interlachen Dr
- 15107 Interlachen Dr Unit 625
- 15107 Interlachen Dr Unit 2919
- 15107 Interlachen Dr Unit 1022
- 15115 Interlachen Dr Unit 825-826
- 15115 Interlachen Dr Unit 3125
- 15100 Interlachen Dr Unit 4-207
- 15100 Interlachen Dr Unit 4-701
- 15100 Interlachen Dr Unit 115
- 15100 Interlachen Dr Unit 4-522
- 15100 Interlachen Dr Unit 4-320
- 3500 Forest Edge Dr
