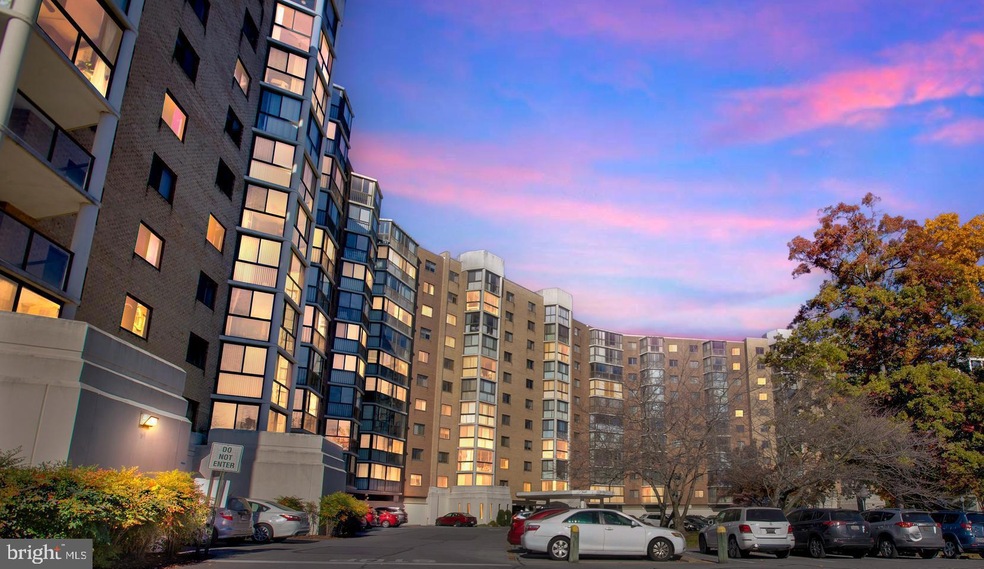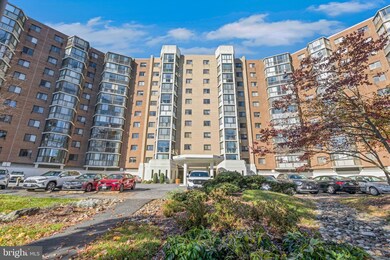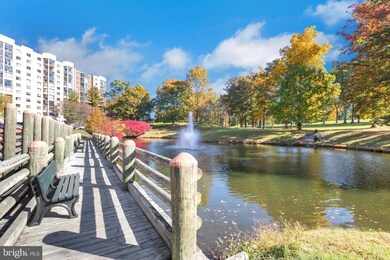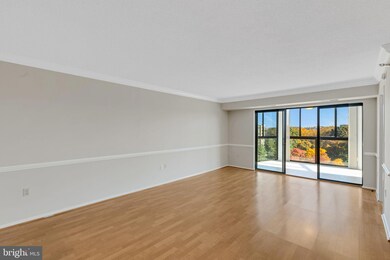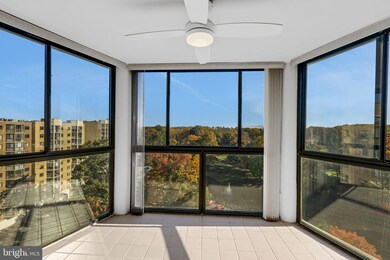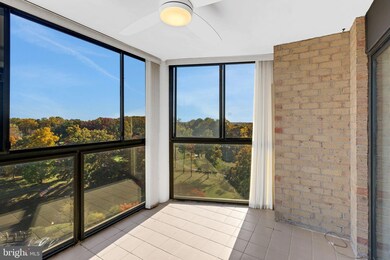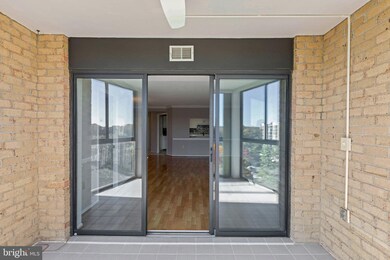
15101 Interlachen Dr Unit 1009 Silver Spring, MD 20906
Highlights
- Golf Club
- Transportation Service
- Panoramic View
- Bar or Lounge
- Senior Living
- Gated Community
About This Home
As of November 2024Welcome to your next home within a 55+ community that gives you easy living and/or access to as many activities as you have time for! This is a beautifully finished, large 2-bed 2-bath home with private laundry room and remodeled kitchen area. Main living space has unique details such as chair rails, crown molding, fresh paint and a view to brag about. Lots of light floods the main living area via the private all-season room which has panoramic views of trees and a private pond. The 2 bedrooms are separated from each other by the main living area, foyer, laundry room and hallway for ultimate privacy. Each bedroom has its own private bathroom. Second bedroom or office space is accessed off living area and has a hallway of closet space and a bathtub/shower combo. Large main bedroom has new carpeting and includes unique features like 2 large walk-in customized closets and a separate sink and mirrored area within the bedroom to get ready either for bed or for the day... without taking over the entire private main bathroom! Main bathroom has a walk-in shower and extra storage organizer. Separate laundry room has storage and clean stacked washer/dryer units, and foyer off of front door has mirrored double coat closet for additional storage. Kitchen sits tucked away in its own corner of the unit and includes a specially made dining table that collapses down if not in use. Kitchen has updated appliances, a pantry, and a pass-though window with a view of the living area and all-season room. Large living area has an additional dining space and the entirety of the main area has crown molding an chair rail detailing. So much thought and care went into the layout of this unit and it is now ready for you to make it your new home!
Last Agent to Sell the Property
Weichert, REALTORS License #674813 Listed on: 11/01/2024

Property Details
Home Type
- Condominium
Est. Annual Taxes
- $2,306
Year Built
- Built in 1984
Lot Details
- Two or More Common Walls
- Property is in excellent condition
HOA Fees
- $926 Monthly HOA Fees
Parking
- 1 Assigned Parking Garage Space
- Parking Storage or Cabinetry
- Lighted Parking
- Side Facing Garage
- Parking Lot
- Parking Space Conveys
Property Views
- Pond
- Panoramic
- Woods
Home Design
- Traditional Architecture
- Tile
Interior Spaces
- 1,210 Sq Ft Home
- Property has 1 Level
- Traditional Floor Plan
- Chair Railings
- Crown Molding
- Ceiling Fan
- Insulated Windows
- Window Treatments
- Bay Window
- Window Screens
- Combination Dining and Living Room
- Den
Kitchen
- Breakfast Area or Nook
- Eat-In Kitchen
- Electric Oven or Range
- <<microwave>>
- Dishwasher
- Disposal
Flooring
- Carpet
- Laminate
Bedrooms and Bathrooms
- 2 Main Level Bedrooms
- En-Suite Bathroom
- Walk-In Closet
- 2 Full Bathrooms
Laundry
- Laundry Room
- Stacked Washer and Dryer
Home Security
- Security Gate
- Intercom
Outdoor Features
- Enclosed patio or porch
- Water Fountains
- Exterior Lighting
Utilities
- Forced Air Heating and Cooling System
- Electric Water Heater
- Phone Connected
- Cable TV Available
Additional Features
- Accessible Elevator Installed
- Suburban Location
Listing and Financial Details
- Assessor Parcel Number 161302408474
Community Details
Overview
- Senior Living
- Association fees include air conditioning, bus service, cable TV, common area maintenance, exterior building maintenance, health club, lawn maintenance, management, pool(s), recreation facility, road maintenance, security gate, sewer, snow removal, trash, water
- 3 Elevators
- Senior Community | Residents must be 55 or older
- High-Rise Condominium
- Leisure World Subdivision
Amenities
- Transportation Service
- Newspaper Service
- Picnic Area
- Common Area
- Bank or Banking On-Site
- Clubhouse
- Game Room
- Billiard Room
- Community Center
- Meeting Room
- Party Room
- Art Studio
- Community Library
- Recreation Room
- Bar or Lounge
Recreation
- Golf Club
- Golf Course Community
- Golf Course Membership Available
- Community Pool
- Recreational Area
- Jogging Path
Pet Policy
- Pets allowed on a case-by-case basis
Security
- Security Service
- Gated Community
Ownership History
Purchase Details
Home Financials for this Owner
Home Financials are based on the most recent Mortgage that was taken out on this home.Purchase Details
Home Financials for this Owner
Home Financials are based on the most recent Mortgage that was taken out on this home.Purchase Details
Home Financials for this Owner
Home Financials are based on the most recent Mortgage that was taken out on this home.Purchase Details
Purchase Details
Similar Homes in Silver Spring, MD
Home Values in the Area
Average Home Value in this Area
Purchase History
| Date | Type | Sale Price | Title Company |
|---|---|---|---|
| Deed | $245,000 | Gpn Title | |
| Deed | $245,000 | Gpn Title | |
| Deed | $198,943 | Covenant T&E Llc | |
| Deed | $187,000 | Rsi Title Llc | |
| Deed | -- | -- | |
| Deed | -- | -- |
Mortgage History
| Date | Status | Loan Amount | Loan Type |
|---|---|---|---|
| Previous Owner | $179,049 | New Conventional |
Property History
| Date | Event | Price | Change | Sq Ft Price |
|---|---|---|---|---|
| 11/27/2024 11/27/24 | Sold | $245,000 | 0.0% | $202 / Sq Ft |
| 11/03/2024 11/03/24 | Off Market | $245,000 | -- | -- |
| 11/01/2024 11/01/24 | For Sale | $245,000 | +23.2% | $202 / Sq Ft |
| 11/01/2024 11/01/24 | Pending | -- | -- | -- |
| 03/20/2020 03/20/20 | Sold | $198,943 | 0.0% | $164 / Sq Ft |
| 02/02/2020 02/02/20 | Pending | -- | -- | -- |
| 01/29/2020 01/29/20 | Price Changed | $198,943 | -5.0% | $164 / Sq Ft |
| 01/16/2020 01/16/20 | For Sale | $209,422 | +12.0% | $173 / Sq Ft |
| 05/23/2016 05/23/16 | Sold | $187,000 | -6.5% | $155 / Sq Ft |
| 05/04/2016 05/04/16 | Pending | -- | -- | -- |
| 03/19/2016 03/19/16 | For Sale | $199,900 | -- | $165 / Sq Ft |
Tax History Compared to Growth
Tax History
| Year | Tax Paid | Tax Assessment Tax Assessment Total Assessment is a certain percentage of the fair market value that is determined by local assessors to be the total taxable value of land and additions on the property. | Land | Improvement |
|---|---|---|---|---|
| 2024 | $2,306 | $195,000 | $58,500 | $136,500 |
| 2023 | $1,611 | $195,000 | $58,500 | $136,500 |
| 2022 | $1,514 | $195,000 | $58,500 | $136,500 |
| 2021 | $1,510 | $195,000 | $58,500 | $136,500 |
| 2020 | $1,361 | $181,667 | $0 | $0 |
| 2019 | $1,212 | $168,333 | $0 | $0 |
| 2018 | $1,068 | $155,000 | $46,500 | $108,500 |
| 2017 | $1,521 | $141,667 | $0 | $0 |
| 2016 | -- | $128,333 | $0 | $0 |
| 2015 | -- | $115,000 | $0 | $0 |
| 2014 | -- | $115,000 | $0 | $0 |
Agents Affiliated with this Home
-
Adrienne Thiry
A
Seller's Agent in 2024
Adrienne Thiry
Weichert Corporate
(502) 592-9383
3 in this area
18 Total Sales
-
Dimitri Piskapas

Buyer's Agent in 2024
Dimitri Piskapas
Long & Foster
(240) 388-1273
2 in this area
39 Total Sales
-
P
Seller's Agent in 2020
Paul Schwiesow
RE/MAX
-
Alex Martinez

Buyer's Agent in 2020
Alex Martinez
The Agency DC
(240) 258-2668
9 in this area
1,126 Total Sales
-
Michael Winn

Seller's Agent in 2016
Michael Winn
Long & Foster
(301) 467-5553
61 Total Sales
Map
Source: Bright MLS
MLS Number: MDMC2154106
APN: 13-02408474
- 15101 Interlachen Dr Unit 126
- 15101 Interlachen Dr
- 15101 Interlachen Dr Unit 1920
- 15107 Interlachen Dr
- 15115 Interlachen Dr Unit 801
- 15115 Interlachen Dr Unit 415
- 15115 Interlachen Dr Unit 3625
- 15115 Interlachen Dr Unit 1020
- 15115 Interlachen Dr
- 15107 Interlachen Dr Unit 625
- 15107 Interlachen Dr Unit 2919
- 15107 Interlachen Dr Unit 1022
- 15115 Interlachen Dr Unit 825-826
- 15115 Interlachen Dr Unit 3125
- 15100 Interlachen Dr Unit 4-207
- 15100 Interlachen Dr Unit 4-701
- 15100 Interlachen Dr Unit 115
- 15100 Interlachen Dr Unit 4-522
- 15100 Interlachen Dr Unit 4-320
- 3500 Forest Edge Dr
