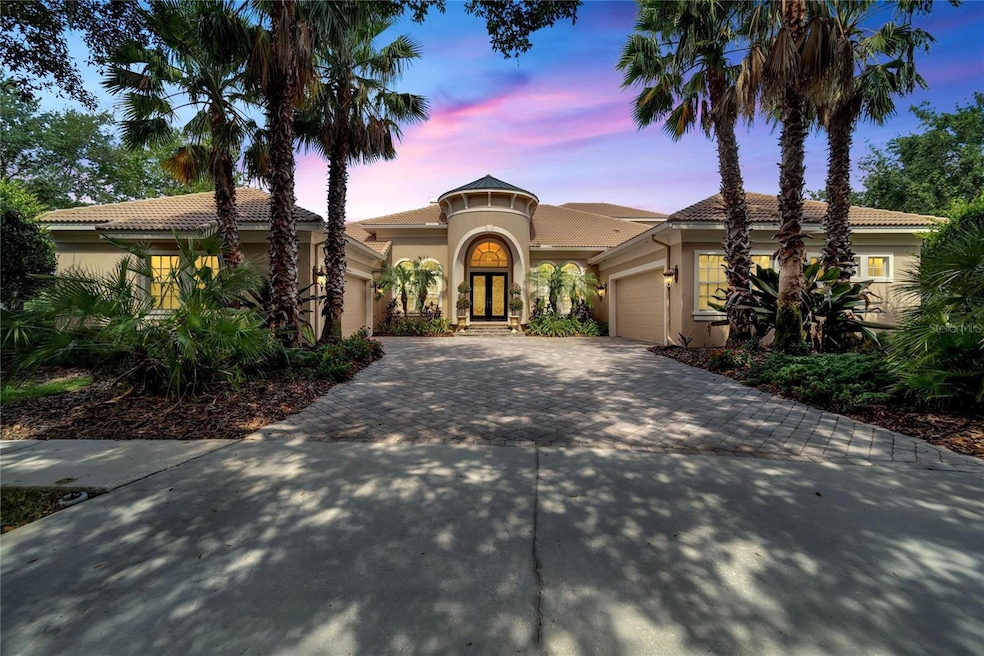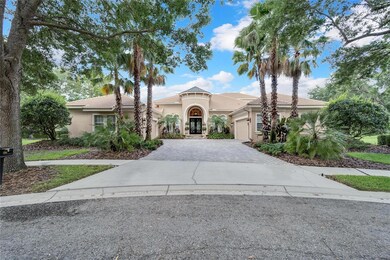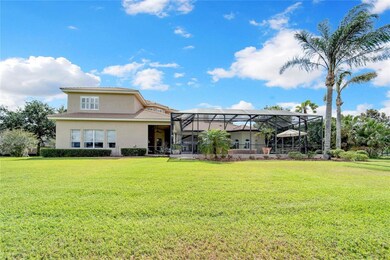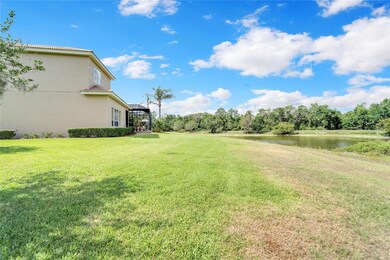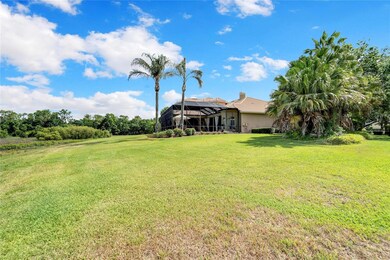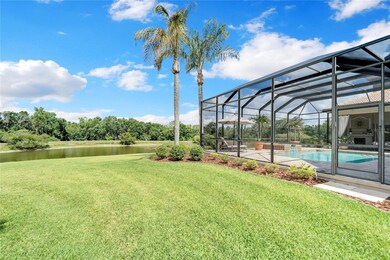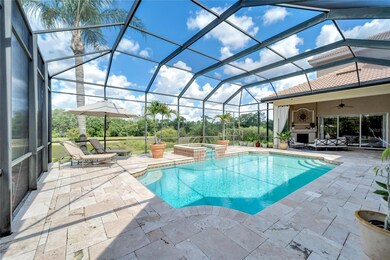
15101 Kestrelglen Way Lithia, FL 33547
FishHawk Ranch NeighborhoodHighlights
- Fitness Center
- Screened Pool
- Gated Community
- Bevis Elementary School Rated A
- Home Theater
- View of Trees or Woods
About This Home
As of July 2023EXCELLENCE & ELEGANCE SURROUND YOU at this magnificent, 5,000-SF home custom-built by Hannah Bartoletta for the original owners now offering it for sale! In the security-gated enclave of Kestrelridge, on extra-sized land along a cul-de-sac, the property features an impressive pool lanai with a panoramic view of conservation woods & water. An outdoor kitchen & gas fireplace flank the heated pool & spa on a travertine-tiled deck with both screened & roof-sheltered spaces for all-weather enjoyment. Triple pocket sliders from the family room throw the home open for great entertaining, & of course, details are just as dazzling inside: coffered ceilings, crown molding, columns & arches, gorgeous granite, diagonal-tile floors & backsplashes, decorative listello, raised-panel wood cabinets, walk-in wine closet & so much more. A turret-style entrance welcomes you through leaded-glass double doors to a lovely foyer view that immediately captures the rear vista as well as the formal living & dining rooms with passage to the family room, gourmet kitchen & casual dining nook. The first level also includes the luxury owner’s suite, additional en-suite bed & bath for guests or in-laws, customized home theater, office, laundry room, plus lavatories for convenience both inside & beside the pool. Up a winding, wood-tread staircase are a bonus loft, third & fourth bedrooms, & third full bath. It’s all under a beautiful, barrel-tile roof with 3 AC units replaced in recent years for peace of mind. The stone-pavered driveway feeds a pair of 600-SF, 2-car, side-entry garages for a total of 4 bays plus extra storage or work space. Perhaps best of all, you’re home in incredible FishHawk with amenities ranging from aquatic center & sports complex to parks & trails, shops & restaurants, countless conveniences & some of the best schools in all of Florida! Don't wait to arrange your private viewing of this truly special property!
Last Agent to Sell the Property
RE/MAX ALLIANCE GROUP License #3021676 Listed on: 05/01/2023

Home Details
Home Type
- Single Family
Est. Annual Taxes
- $11,627
Year Built
- Built in 2004
Lot Details
- 0.37 Acre Lot
- Lot Dimensions are 108x150
- Near Conservation Area
- Cul-De-Sac
- Unincorporated Location
- Southeast Facing Home
- Level Lot
- Metered Sprinkler System
- Landscaped with Trees
- Property is zoned PD
HOA Fees
- $46 Monthly HOA Fees
Parking
- 4 Car Attached Garage
- Split Garage
- Side Facing Garage
- Garage Door Opener
- Driveway
Property Views
- Pond
- Woods
Home Design
- Contemporary Architecture
- Bi-Level Home
- Slab Foundation
- Wood Frame Construction
- Tile Roof
- Block Exterior
- Stone Siding
- Stucco
Interior Spaces
- 4,987 Sq Ft Home
- Built-In Features
- Chair Railings
- Crown Molding
- Coffered Ceiling
- High Ceiling
- Ceiling Fan
- Gas Fireplace
- Shades
- Shutters
- Drapes & Rods
- French Doors
- Sliding Doors
- Family Room
- Living Room with Fireplace
- Dining Room
- Home Theater
- Home Office
- Bonus Room
- Inside Utility
- Laundry Room
Kitchen
- Eat-In Kitchen
- Dinette
- Built-In Convection Oven
- Range with Range Hood
- Microwave
- Ice Maker
- Dishwasher
- Stone Countertops
- Solid Wood Cabinet
- Disposal
Flooring
- Wood
- Carpet
- Tile
Bedrooms and Bathrooms
- 4 Bedrooms
- Primary Bedroom on Main
- Split Bedroom Floorplan
- Closet Cabinetry
- Walk-In Closet
Home Security
- Home Security System
- Fire and Smoke Detector
- In Wall Pest System
Pool
- Screened Pool
- Heated In Ground Pool
- Heated Spa
- Gunite Pool
- Fence Around Pool
- Outside Bathroom Access
- Pool Tile
Outdoor Features
- Covered patio or porch
- Outdoor Fireplace
- Outdoor Kitchen
- Private Mailbox
Schools
- Bevis Elementary School
- Randall Middle School
- Newsome High School
Utilities
- Forced Air Zoned Heating and Cooling System
- Heating System Uses Natural Gas
- Thermostat
- Underground Utilities
- Natural Gas Connected
- Gas Water Heater
- Water Softener
- High Speed Internet
Listing and Financial Details
- Visit Down Payment Resource Website
- Legal Lot and Block 20 / 37
- Assessor Parcel Number U-30-30-21-5VR-000037-00020.0
- $1,008 per year additional tax assessments
Community Details
Overview
- Association fees include pool, recreational facilities
- Grandmanors / Sandra Fuentes Association, Phone Number (855) 947-2636
- Visit Association Website
- Fishhawk Ranch Subdivision
- Association Owns Recreation Facilities
- The community has rules related to deed restrictions
Recreation
- Tennis Courts
- Community Basketball Court
- Recreation Facilities
- Community Playground
- Fitness Center
- Community Pool
- Park
- Trails
Additional Features
- Clubhouse
- Gated Community
Ownership History
Purchase Details
Home Financials for this Owner
Home Financials are based on the most recent Mortgage that was taken out on this home.Purchase Details
Purchase Details
Home Financials for this Owner
Home Financials are based on the most recent Mortgage that was taken out on this home.Purchase Details
Similar Homes in Lithia, FL
Home Values in the Area
Average Home Value in this Area
Purchase History
| Date | Type | Sale Price | Title Company |
|---|---|---|---|
| Warranty Deed | $1,400,000 | Fidelity National Title Of Flo | |
| Warranty Deed | -- | None Available | |
| Warranty Deed | $83,400 | Fuentes & Kreischer Title Co | |
| Warranty Deed | $73,200 | Fuentes & Kreischer Title Co |
Mortgage History
| Date | Status | Loan Amount | Loan Type |
|---|---|---|---|
| Previous Owner | $327,500 | Credit Line Revolving | |
| Previous Owner | $200,000 | Credit Line Revolving | |
| Previous Owner | $500,000 | Construction |
Property History
| Date | Event | Price | Change | Sq Ft Price |
|---|---|---|---|---|
| 05/25/2025 05/25/25 | For Sale | $1,489,000 | +6.4% | $299 / Sq Ft |
| 07/17/2023 07/17/23 | Sold | $1,400,000 | -6.7% | $281 / Sq Ft |
| 06/05/2023 06/05/23 | Pending | -- | -- | -- |
| 05/01/2023 05/01/23 | For Sale | $1,500,000 | -- | $301 / Sq Ft |
Tax History Compared to Growth
Tax History
| Year | Tax Paid | Tax Assessment Tax Assessment Total Assessment is a certain percentage of the fair market value that is determined by local assessors to be the total taxable value of land and additions on the property. | Land | Improvement |
|---|---|---|---|---|
| 2024 | $21,176 | $1,128,116 | $228,249 | $899,867 |
| 2023 | $11,651 | $621,505 | $0 | $0 |
| 2022 | $11,627 | $603,403 | $0 | $0 |
| 2021 | $11,334 | $585,828 | $0 | $0 |
| 2020 | $11,201 | $577,740 | $0 | $0 |
| 2019 | $11,009 | $564,751 | $0 | $0 |
| 2018 | $10,900 | $554,221 | $0 | $0 |
| 2017 | $11,123 | $669,288 | $0 | $0 |
| 2016 | $11,220 | $531,657 | $0 | $0 |
| 2015 | $11,344 | $527,961 | $0 | $0 |
| 2014 | -- | $523,771 | $0 | $0 |
| 2013 | -- | $516,031 | $0 | $0 |
Agents Affiliated with this Home
-
Thi My Hanh Nguyen
T
Seller's Agent in 2025
Thi My Hanh Nguyen
KELLER WILLIAMS SOUTH SHORE
(941) 718-8217
88 Total Sales
-
Ann Marie Vaughan

Seller's Agent in 2023
Ann Marie Vaughan
RE/MAX
(813) 748-4536
17 in this area
304 Total Sales
Map
Source: Stellar MLS
MLS Number: T3443087
APN: U-30-30-21-5VR-000037-00020.0
- 15110 Kestrelglen Way
- 6107 Heroncrest Ct
- 15212 Kestrelrise Dr
- 6038 Palomaglade Dr
- 15555 Martinmeadow Dr
- 11422 Calusa Trails Way
- 6030 Sandhill Ridge Dr
- 14184 Hammock Crest Way
- 15417 Martinmeadow Dr
- 14184 Samoa Hill Ct
- 14180 Samoa Hill Ct
- 5865 Meadowpark Place
- 6018 Gannetdale Dr
- 5842 Heronpark Place
- 5815 Heronview Crescent Dr
- 14146 Samoa Hill Ct
- 5825 Meadowpark Place
- 5839 Meadowpark Place
- 11802 Twilight Darner Place
- 15507 Avocetview Ct
