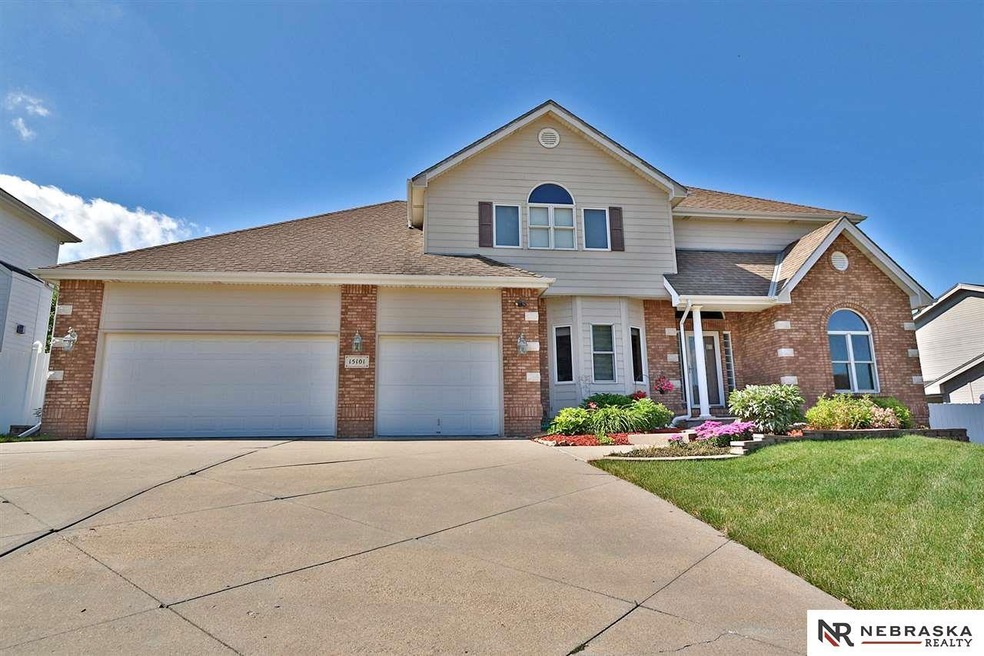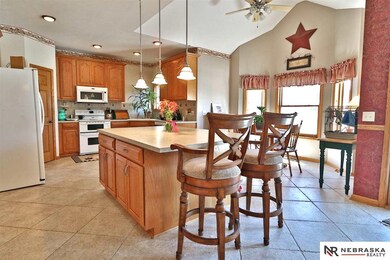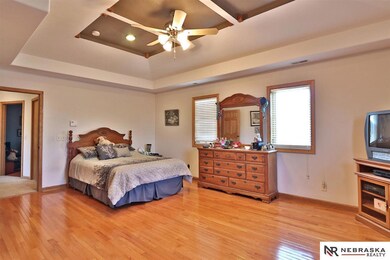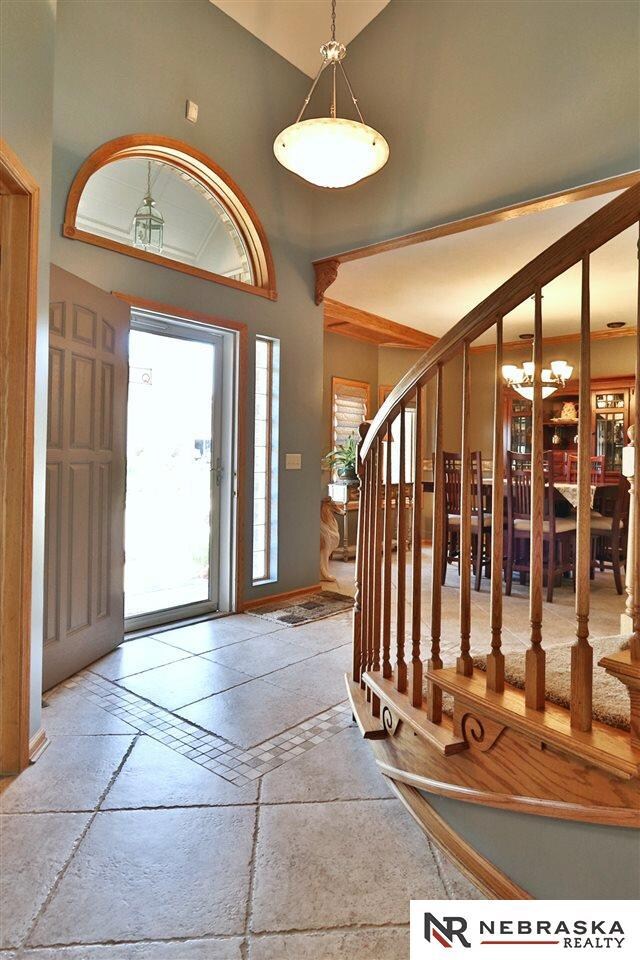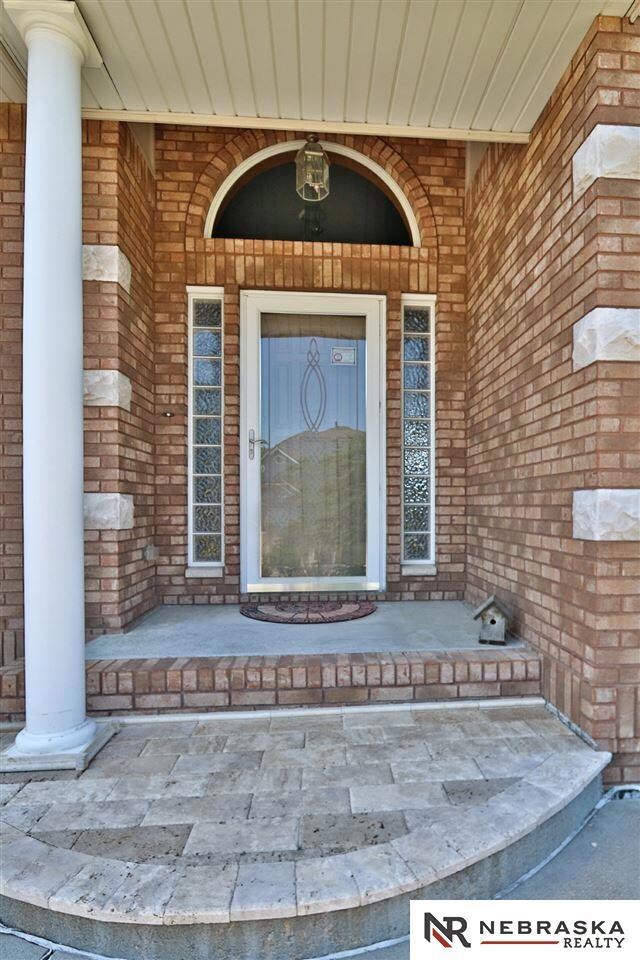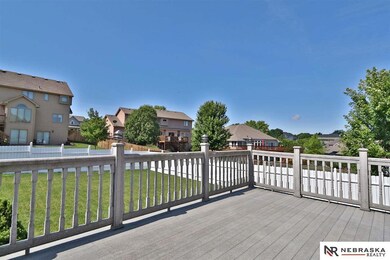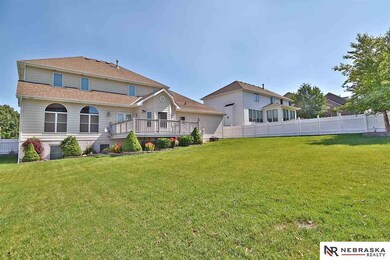
Estimated Value: $440,000 - $490,000
Highlights
- Deck
- Wood Flooring
- Bay Window
- Cathedral Ceiling
- 5 Car Attached Garage
- 4-minute walk to Westin Hills Park
About This Home
As of April 2018Inviting home, big garage w/220amp service, big kitchen, big living rm, & big bedrooms, master bedrm w/ huge walk in closet & wood floors, kitchen feature island, pantry & eat-in area, formal DR, main lvl office space, 2nd office off mudroom. Solid wood doors on the rooms, basement framed out for finishing. Backyard is fully fenced w/white vinyl privacy fencing, deck w/ composite decking & rails. Roof '17, storm shelter in basement. Zone HVAC system, kitchen appliances included. Sold "as is".
Last Agent to Sell the Property
Nebraska Realty Brokerage Phone: 402-679-8166 License #20090457 Listed on: 10/25/2017

Home Details
Home Type
- Single Family
Est. Annual Taxes
- $5,716
Year Built
- Built in 2002
Lot Details
- Lot Dimensions are 143 x 87
- Property is Fully Fenced
- Privacy Fence
- Vinyl Fence
HOA Fees
- $5 Monthly HOA Fees
Parking
- 5 Car Attached Garage
- Tandem Garage
Home Design
- Brick Exterior Construction
- Composition Roof
- Hardboard
Interior Spaces
- 2,618 Sq Ft Home
- 2-Story Property
- Cathedral Ceiling
- Ceiling Fan
- Bay Window
- Two Story Entrance Foyer
- Living Room with Fireplace
- Home Security System
- Basement
Kitchen
- Oven
- Microwave
- Dishwasher
- Disposal
Flooring
- Wood
- Carpet
- Ceramic Tile
Bedrooms and Bathrooms
- 3 Bedrooms
- Walk-In Closet
Outdoor Features
- Deck
Schools
- Standing Bear Elementary School
- Buffett Middle School
- Burke High School
Utilities
- Forced Air Zoned Heating and Cooling System
- Heating System Uses Gas
- Heat Pump System
Community Details
- Association fees include common area maintenance
- Torrey Pines Subdivision
Listing and Financial Details
- Assessor Parcel Number 2326349245
- Tax Block 41
Ownership History
Purchase Details
Home Financials for this Owner
Home Financials are based on the most recent Mortgage that was taken out on this home.Purchase Details
Purchase Details
Home Financials for this Owner
Home Financials are based on the most recent Mortgage that was taken out on this home.Similar Homes in the area
Home Values in the Area
Average Home Value in this Area
Purchase History
| Date | Buyer | Sale Price | Title Company |
|---|---|---|---|
| Rohwer Travis J | $290,000 | Nebraska Land Title & Abstra | |
| Choma Kimberly | -- | -- | |
| Choma Terry L | $31,000 | -- |
Mortgage History
| Date | Status | Borrower | Loan Amount |
|---|---|---|---|
| Open | Rohwer Travis J | $250,000 | |
| Closed | Rohwer Travis J | $232,000 | |
| Previous Owner | Choma Terry L | $20,000 | |
| Previous Owner | Choma Terry L | $143,500 |
Property History
| Date | Event | Price | Change | Sq Ft Price |
|---|---|---|---|---|
| 04/27/2018 04/27/18 | Sold | $290,000 | -1.4% | $111 / Sq Ft |
| 03/03/2018 03/03/18 | Pending | -- | -- | -- |
| 02/08/2018 02/08/18 | Price Changed | $294,000 | -0.7% | $112 / Sq Ft |
| 01/18/2018 01/18/18 | Price Changed | $296,000 | -0.7% | $113 / Sq Ft |
| 12/13/2017 12/13/17 | Price Changed | $298,000 | -0.7% | $114 / Sq Ft |
| 10/25/2017 10/25/17 | For Sale | $300,000 | -- | $115 / Sq Ft |
Tax History Compared to Growth
Tax History
| Year | Tax Paid | Tax Assessment Tax Assessment Total Assessment is a certain percentage of the fair market value that is determined by local assessors to be the total taxable value of land and additions on the property. | Land | Improvement |
|---|---|---|---|---|
| 2023 | $7,026 | $333,000 | $47,100 | $285,900 |
| 2022 | $6,762 | $316,800 | $47,100 | $269,700 |
| 2021 | $6,705 | $316,800 | $47,100 | $269,700 |
| 2020 | $5,960 | $278,400 | $47,100 | $231,300 |
| 2019 | $5,660 | $263,600 | $47,100 | $216,500 |
| 2018 | $5,668 | $263,600 | $47,100 | $216,500 |
| 2017 | $5,696 | $263,600 | $47,100 | $216,500 |
| 2016 | $5,716 | $266,400 | $30,000 | $236,400 |
| 2015 | $4,418 | $248,900 | $28,000 | $220,900 |
| 2014 | $4,418 | $208,700 | $28,000 | $180,700 |
Agents Affiliated with this Home
-
Jessica Sawyer

Seller's Agent in 2018
Jessica Sawyer
Nebraska Realty
(402) 679-8166
82 Total Sales
-
John Rohwer
J
Buyer's Agent in 2018
John Rohwer
NP Dodge Real Estate Sales, Inc.
(402) 677-1111
53 Total Sales
Map
Source: Great Plains Regional MLS
MLS Number: 21719523
APN: 2634-9245-23
- 15102 Boyd St
- 15113 Butler Ave
- 15075 Fowler Ave
- 4103 N 147th St
- 4019 N 147th St
- 3909 N 147th St
- 4730 N 150th St
- 3520 N 151st Cir
- 4742 N 150th St
- 4602 N 155th Ave
- 4017 N 156th Ave
- 15212 Emmet St
- 15209 Saratoga St
- 15436 Fowler Ave
- 4209 N 158th Ave
- 15105 Camden Ave
- 4322 N 143rd St
- 14471 Grand Ave
- 14919 Fort St
- 15323 Spencer St
- 15101 Sahler St
- 15111 Sahler St
- 15025 Sahler St
- 15102 Sprague St
- 15022 Sprague St
- 15119 Sahler St
- 15112 Sprague St
- 15015 Sahler St
- 15102 Sahler St
- 15026 Sahler St
- 15110 Sahler St
- 15202 Sprague St
- 15014 Sprague St
- 15016 N Sahler
- 15016 Sahler St
- 15005 Sahler St
- 15120 Sahler St
- 15004 Sprague St
- 15006 Sahler St
- 15130 Sahler St
