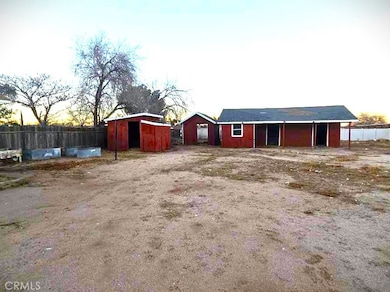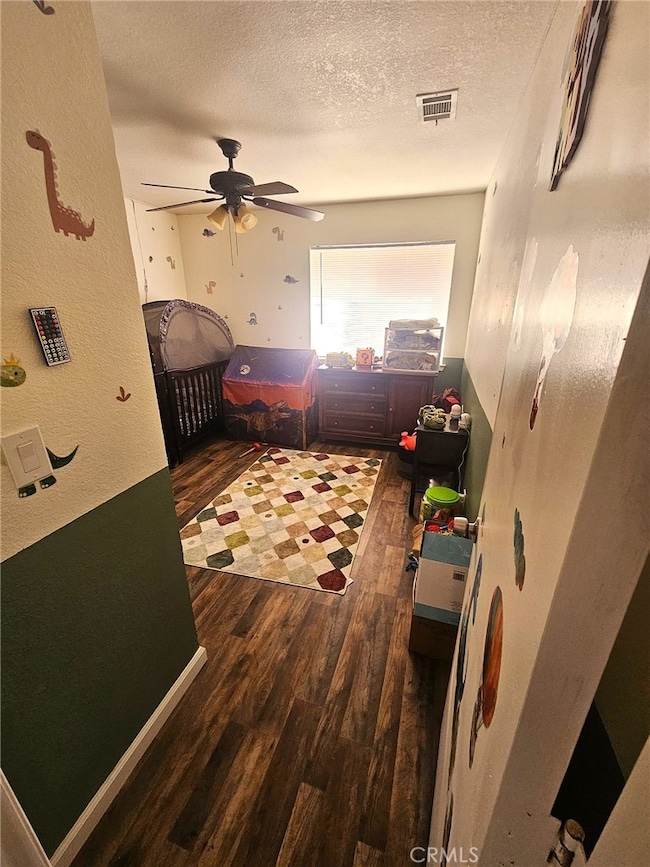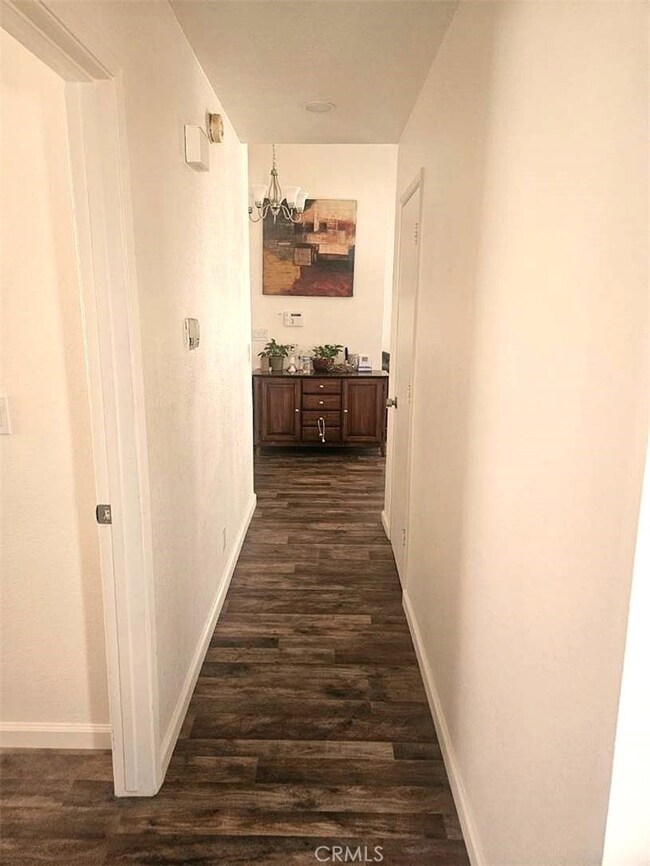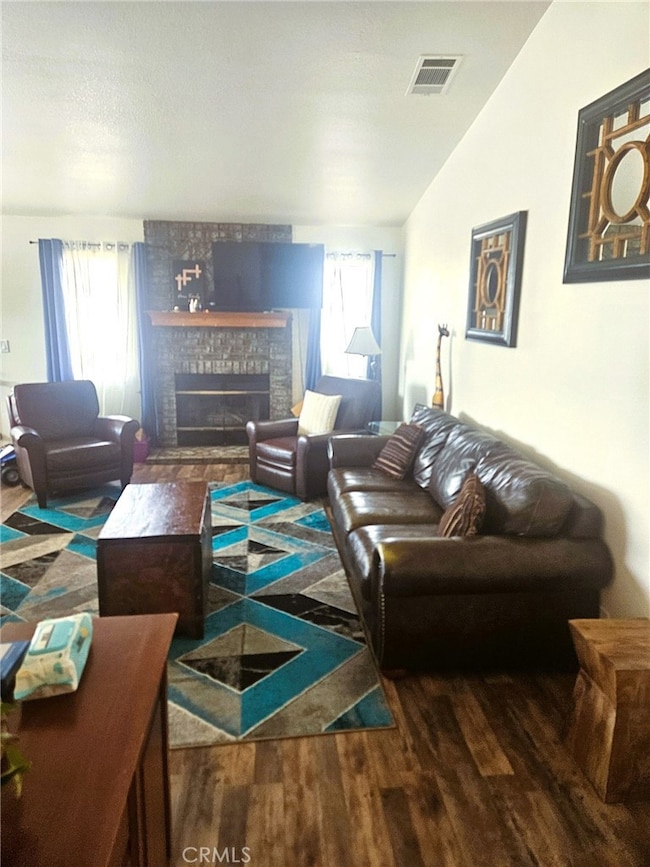
15102 Fir St Hesperia, CA 92345
Estimated payment $2,768/month
Highlights
- RV Access or Parking
- Custom Home
- No HOA
- Oak Hills High School Rated A-
- Mountain View
- 2 Car Attached Garage
About This Home
Beautiful home with all the finishes that are updated to this home Family size home with beautiful sight to the mountains and a large lot for anything that you can do etc.
Listing Agent
ZELAYA & ASSOCIATES RE SERV Brokerage Phone: 951-662-4459 License #01304212
Home Details
Home Type
- Single Family
Est. Annual Taxes
- $4,607
Year Built
- Built in 1987
Lot Details
- 0.72 Acre Lot
- Density is up to 1 Unit/Acre
Parking
- 2 Car Attached Garage
- Parking Available
- RV Access or Parking
Home Design
- Custom Home
- Concrete Roof
Interior Spaces
- 1,345 Sq Ft Home
- 1-Story Property
- Family Room with Fireplace
- Mountain Views
Bedrooms and Bathrooms
- 3 Bedrooms | 1 Main Level Bedroom
- 2 Full Bathrooms
Laundry
- Laundry Room
- Gas And Electric Dryer Hookup
Eco-Friendly Details
- Energy-Efficient Appliances
- Energy-Efficient Lighting
Utilities
- Central Heating and Cooling System
- Natural Gas Connected
- Septic Type Unknown
Community Details
- No Home Owners Association
- Valley
Listing and Financial Details
- Tax Lot 134
- Tax Tract Number 4740
- Assessor Parcel Number 0409181130000
- $446 per year additional tax assessments
- Seller Considering Concessions
Map
Home Values in the Area
Average Home Value in this Area
Tax History
| Year | Tax Paid | Tax Assessment Tax Assessment Total Assessment is a certain percentage of the fair market value that is determined by local assessors to be the total taxable value of land and additions on the property. | Land | Improvement |
|---|---|---|---|---|
| 2024 | $4,607 | $416,160 | $78,030 | $338,130 |
| 2023 | $1,708 | $156,378 | $23,917 | $132,461 |
| 2022 | $1,668 | $153,312 | $23,448 | $129,864 |
| 2021 | $1,637 | $150,306 | $22,988 | $127,318 |
| 2020 | $1,617 | $148,765 | $22,752 | $126,013 |
| 2019 | $1,583 | $145,848 | $22,306 | $123,542 |
| 2018 | $1,552 | $142,989 | $21,869 | $121,120 |
| 2017 | $1,524 | $140,185 | $21,440 | $118,745 |
| 2016 | $1,491 | $137,437 | $21,020 | $116,417 |
| 2015 | $1,471 | $135,372 | $20,704 | $114,668 |
| 2014 | $1,450 | $132,720 | $20,298 | $112,422 |
Property History
| Date | Event | Price | Change | Sq Ft Price |
|---|---|---|---|---|
| 04/28/2025 04/28/25 | Price Changed | $430,000 | -3.4% | $320 / Sq Ft |
| 03/09/2025 03/09/25 | For Sale | $445,000 | +30.9% | $331 / Sq Ft |
| 02/20/2024 02/20/24 | Sold | $340,000 | +0.3% | $253 / Sq Ft |
| 01/11/2024 01/11/24 | Price Changed | $339,000 | -13.7% | $252 / Sq Ft |
| 01/10/2024 01/10/24 | For Sale | $393,000 | -- | $292 / Sq Ft |
Deed History
| Date | Type | Sale Price | Title Company |
|---|---|---|---|
| Grant Deed | $423,000 | First American Title | |
| Grant Deed | $340,000 | Wfg National Title Company | |
| Interfamily Deed Transfer | -- | Solidifi Title & Closing | |
| Interfamily Deed Transfer | -- | None Available | |
| Interfamily Deed Transfer | -- | Chicago Title Co |
Mortgage History
| Date | Status | Loan Amount | Loan Type |
|---|---|---|---|
| Open | $4,230 | New Conventional | |
| Previous Owner | $415,338 | FHA | |
| Previous Owner | $285,000 | New Conventional | |
| Previous Owner | $288,000 | Unknown | |
| Previous Owner | $72,000 | Stand Alone Second | |
| Previous Owner | $306,000 | Fannie Mae Freddie Mac | |
| Previous Owner | $222,400 | New Conventional | |
| Previous Owner | $55,600 | Stand Alone Second | |
| Previous Owner | $12,682 | Unknown | |
| Previous Owner | $204,000 | Unknown | |
| Previous Owner | $25,000 | Stand Alone Second | |
| Previous Owner | $40,000 | Stand Alone Second | |
| Previous Owner | $117,000 | No Value Available |
Similar Homes in Hesperia, CA
Source: California Regional Multiple Listing Service (CRMLS)
MLS Number: IV25051930
APN: 0409-181-13
- 0 Tbv Unit HD25069247
- 0 Tbd Unit HD25069239
- 10656 Choiceana Ave
- 0 01n-11e-17 Unit CV25040184
- 0 Parcel# 0405-042-21-0-000 Unit HD25010777
- 0 Laguna Seca #1 Unit HD24230856
- 123 Main
- 13930 Main St
- 15029 Larch St
- 15353 El Centro St
- 7795 Oakwood Ave
- 7928 Oakwood Ave
- 7684 Oakwood Ave
- 15101 Wells Fargo St
- 15027 Wells Fargo St
- 15319 Wells Fargo St
- 7323 Redwood Ave
- 7888 Hemlock Ave
- 15159 Joshua St
- 7775 Maple Ave






