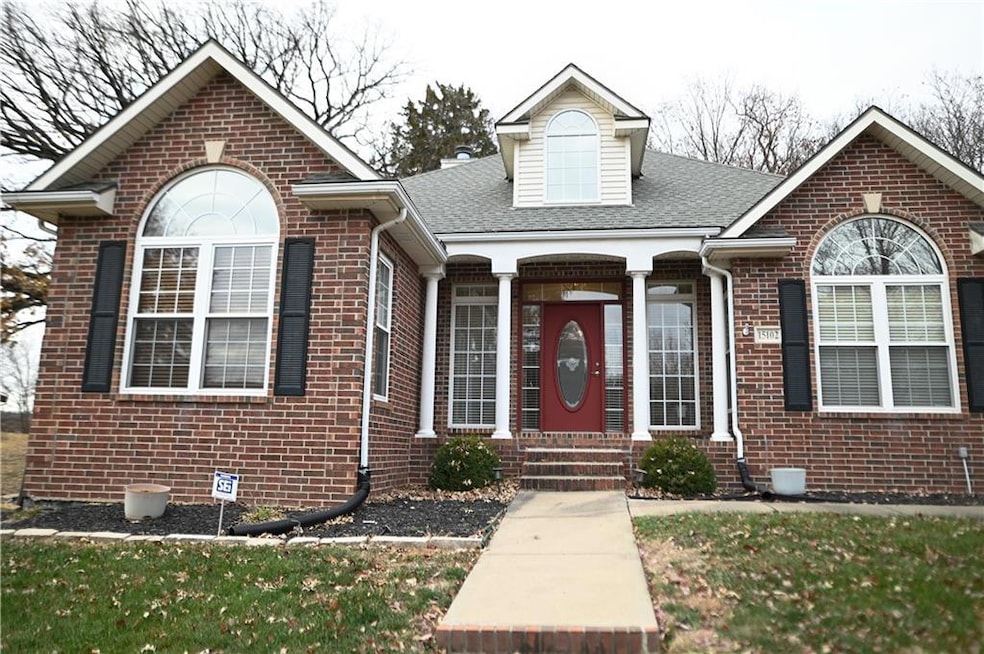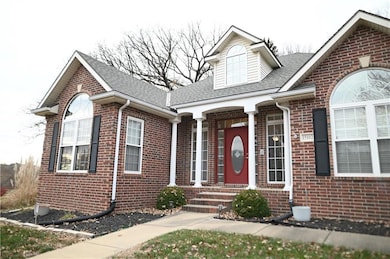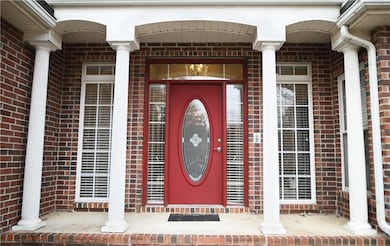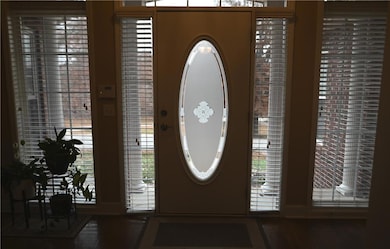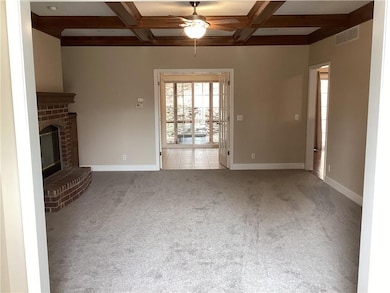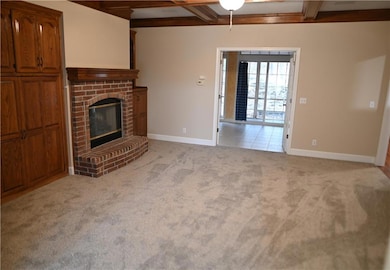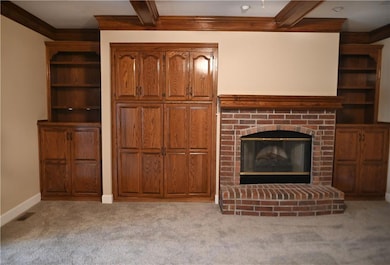15102 NW 72nd St Kansas City, MO 64152
Estimated payment $3,334/month
Highlights
- Very Popular Property
- 38,768 Sq Ft lot
- Ranch Style House
- Union Chapel Elementary School Rated A-
- Recreation Room
- Wood Flooring
About This Home
If you want a well-built home that has a peaceful setting and great privacy, then look no further. Welcome to Smart Estates a small neighborhood where all the homes have treed properties generally an acre or more. A country retreat yet so close to restaurants just across 45 Hwy and ten minutes to Parkville. The entrance to the home has large windows to let in the light. Once inside, you will find real hardwood flooring, new carpeting in all the main level, living room and sun porch with built-in cabinetry and a kitchen with stainless steel appliances and granite countertops. One bedroom, is the perfect office area with wood paneling, high ceilings and full light from a large arched window. The primary bedroom has new carpet, tray ceiling with fan and walk-in closet. The primary bathroom has new ceramic tile, jetted tub, dual vanities and walk-in shower with dual shower heads. The owner’s pride and joy is the custom-built screened porch to enjoy three seasons of the year. The porch which faces north, has scenic woods behind, a pond across the road and deer walking through the woods and stopping to stare back at us! Cedar framing, pine ceiling, ceiling fan, recessed lights, heat lamps and tv mount - it has it all! The basement is huge; the finished side made for a nice rec room with full bath. The unfinished side had room for ping-pong, pool table, pop-a-shot and plenty of built in shelves for storage. Owners had landscaping rock placed on the sides and back of the home.
Listing Agent
Platinum Realty LLC Brokerage Phone: 816-699-1639 License #2015003656 Listed on: 11/20/2025

Home Details
Home Type
- Single Family
Est. Annual Taxes
- $5,225
Year Built
- Built in 1998
Lot Details
- 0.89 Acre Lot
- South Facing Home
- Paved or Partially Paved Lot
Parking
- 2 Car Attached Garage
- Side Facing Garage
- Garage Door Opener
Home Design
- Ranch Style House
- Traditional Architecture
- Brick Exterior Construction
- Composition Roof
Interior Spaces
- Wet Bar
- Built-In Features
- Ceiling Fan
- Recessed Lighting
- Wood Burning Fireplace
- Thermal Windows
- Entryway
- Living Room with Fireplace
- Formal Dining Room
- Recreation Room
- Workshop
- Sun or Florida Room
Kitchen
- Breakfast Area or Nook
- Down Draft Cooktop
- Dishwasher
- Stainless Steel Appliances
- Disposal
Flooring
- Wood
- Wall to Wall Carpet
- Ceramic Tile
Bedrooms and Bathrooms
- 3 Bedrooms
- Walk-In Closet
- 3 Full Bathrooms
- Spa Bath
Laundry
- Laundry Room
- Laundry on main level
Finished Basement
- Basement Fills Entire Space Under The House
- Garage Access
- Sump Pump
Home Security
- Home Security System
- Fire and Smoke Detector
Accessible Home Design
- Accessible Bedroom
- Accessible Approach with Ramp
Eco-Friendly Details
- Geothermal Energy System
Outdoor Features
- Private Water Board Authority
- Enclosed Patio or Porch
Schools
- Union Chapel Elementary School
- Park Hill South High School
Utilities
- Central Air
- Septic Tank
Listing and Financial Details
- Assessor Parcel Number 20-40-18-400-001-008-000
- $0 special tax assessment
Community Details
Overview
- No Home Owners Association
- Smart Estates Subdivision
Security
- Building Fire Alarm
Map
Home Values in the Area
Average Home Value in this Area
Tax History
| Year | Tax Paid | Tax Assessment Tax Assessment Total Assessment is a certain percentage of the fair market value that is determined by local assessors to be the total taxable value of land and additions on the property. | Land | Improvement |
|---|---|---|---|---|
| 2025 | $4,666 | $61,894 | $17,232 | $44,662 |
| 2024 | $4,661 | $61,894 | $17,232 | $44,662 |
| 2023 | $4,661 | $61,894 | $17,232 | $44,662 |
| 2022 | $4,719 | $61,894 | $17,232 | $44,662 |
| 2021 | $4,736 | $61,894 | $17,232 | $44,662 |
| 2020 | $4,225 | $54,150 | $6,650 | $47,500 |
| 2019 | $4,225 | $54,150 | $6,650 | $47,500 |
| 2018 | $4,281 | $54,150 | $6,650 | $47,500 |
| 2017 | $4,263 | $54,150 | $6,650 | $47,500 |
| 2016 | $4,331 | $54,150 | $6,650 | $47,500 |
| 2015 | $4,351 | $54,150 | $6,650 | $47,500 |
| 2013 | $4,230 | $54,150 | $0 | $0 |
Property History
| Date | Event | Price | List to Sale | Price per Sq Ft | Prior Sale |
|---|---|---|---|---|---|
| 11/21/2025 11/21/25 | For Sale | $549,000 | +66.4% | $149 / Sq Ft | |
| 03/28/2016 03/28/16 | Sold | -- | -- | -- | View Prior Sale |
| 02/29/2016 02/29/16 | Pending | -- | -- | -- | |
| 02/26/2016 02/26/16 | For Sale | $330,000 | -- | $133 / Sq Ft |
Purchase History
| Date | Type | Sale Price | Title Company |
|---|---|---|---|
| Special Warranty Deed | -- | None Listed On Document | |
| Interfamily Deed Transfer | -- | None Available | |
| Warranty Deed | -- | Continental Title |
Source: Heartland MLS
MLS Number: 2588432
APN: 20-40-18-400-001-008-000
- 0 NW 72nd St Unit HMS2512163
- The Redbud Plan at Creekside - The Woods At Creekside
- The Dogwood Plan at Creekside - The Woods At Creekside
- The Brooklyn Plan at Creekside - The Woods At Creekside
- The Cypress Plan at Creekside - The Woods At Creekside
- The Monroe Plan at Creekside - The Woods At Creekside
- The Beatrice Plan at Creekside - The Woods At Creekside
- 5884 Black Oak Ct
- 16170 Ryan Cir
- 16181 Ryan Cir
- 16232 Giorgia St
- 16195 Ryan Cir
- 7445 NW Forest Lakes Dr
- 16243 Giorgia St
- 16231 Giorgia St
- Delano Plan at Thousand Oaks
- Calistoga Plan at Thousand Oaks
- Sonoma Plan at Thousand Oaks
- Monterey Plan at Thousand Oaks
- Fairfield Expanded Plan at Thousand Oaks
- 15310 Trailside Dr
- 11107 NW Lema Dr
- 8495 N Elgin Ave
- 6924 NW Pleasant View Ct
- 6924 NW Pleasant View Dr
- 9505 NW 86th Terrace
- 7616 N Serene Ave
- 7408 NW 78th St
- 8940 N Shannon Ave
- 7512 N Hemple Ave
- 8209 N Stoddard Ave
- 8031 NW Milrey Dr
- 8811 N Congress Ave
- 7301 NW Donovan Dr
- 7831 NW Roanridge Rd
- 6708 N Fisk Ave
- 7441 NW Old Tiffany Springs Rd
- 6301 N Klamm Rd
- 9701 N Shannon Ave
- 9900 NW Prairie View Rd
