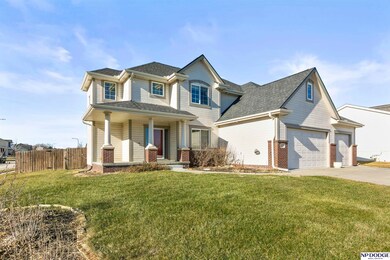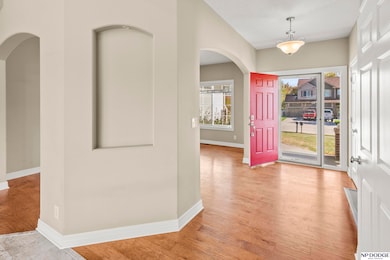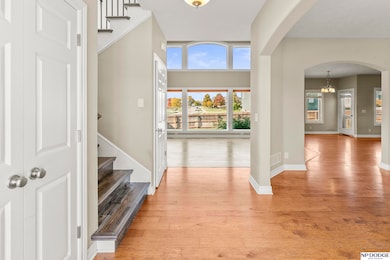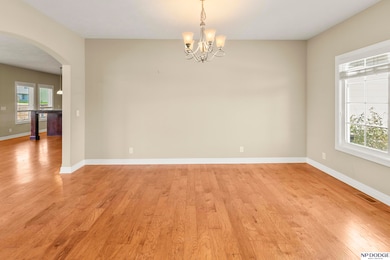
15102 S 17th St Bellevue, NE 68123
Highlights
- Deck
- Corner Lot
- Formal Dining Room
- Engineered Wood Flooring
- No HOA
- Balcony
About This Home
As of May 2025Contract Pending This beautiful 2 story home in Hyda Hills boasts an open floor plan with soaring ceilings that create a light-filled great room. The fabulous kt features a center island, granite countertops, SS appliances, and a hidden pantry. On the main, you'll find a dedicated office space with a floor-to-ceiling built-in bookcase, perfect for work or study. Upstairs, the spacious primary bedroom offers a private deck overlooking the backyard, along with a luxury bath that includes a walk-in shower, garden tub, dual sinks, and a generous walk-in closet. The 2nd level also includes a convenient laundry room and two addl bedrooms, each with their own ensuite bath and w/i closet. For leisure, the fully finished LL is perfect for game days or cozy movie nights, complete with a 3/4 bathroom and ample storage space. Additional highlights include, 2x 6 construction, a 4-car tandem garage with epoxy floors, NEW carpet and deep cleaned throughout. Located moments from Hyda Hills Lake & Par
Last Agent to Sell the Property
NP Dodge RE Sales Inc 86Dodge Brokerage Phone: 402-292-8203 License #20150504 Listed on: 01/07/2025

Co-Listed By
NP Dodge RE Sales Inc 86Dodge Brokerage Phone: 402-292-8203 License #0900721
Home Details
Home Type
- Single Family
Est. Annual Taxes
- $11,640
Year Built
- Built in 2014
Lot Details
- 0.27 Acre Lot
- Lot Dimensions are 104. x 130 x 74 x 133.6
- Property is Fully Fenced
- Privacy Fence
- Wood Fence
- Corner Lot
- Level Lot
- Sprinkler System
Parking
- 4 Car Attached Garage
- Tandem Garage
- Garage Door Opener
Home Design
- Brick Exterior Construction
- Composition Roof
- Concrete Perimeter Foundation
- Hardboard
Interior Spaces
- 2-Story Property
- Ceiling height of 9 feet or more
- Ceiling Fan
- Window Treatments
- Great Room with Fireplace
- Formal Dining Room
- Finished Basement
- Sump Pump
Kitchen
- Oven or Range
- Microwave
- Dishwasher
- Disposal
Flooring
- Engineered Wood
- Wall to Wall Carpet
- Laminate
- Ceramic Tile
- Vinyl
Bedrooms and Bathrooms
- 3 Bedrooms
- Walk-In Closet
- Dual Sinks
- Shower Only
Outdoor Features
- Balcony
- Deck
- Patio
- Porch
Schools
- Fairview Elementary School
- Bellevue Mission Middle School
- Bellevue East High School
Utilities
- Humidifier
- Forced Air Heating and Cooling System
- Heating System Uses Gas
- Water Softener
- Satellite Dish
- Cable TV Available
Community Details
- No Home Owners Association
- Hyda Hills Subdivision
Listing and Financial Details
- Assessor Parcel Number 011585537
Ownership History
Purchase Details
Home Financials for this Owner
Home Financials are based on the most recent Mortgage that was taken out on this home.Purchase Details
Similar Homes in Bellevue, NE
Home Values in the Area
Average Home Value in this Area
Purchase History
| Date | Type | Sale Price | Title Company |
|---|---|---|---|
| Warranty Deed | $470,000 | Ambassador Title Services | |
| Warranty Deed | $30,000 | None Available |
Mortgage History
| Date | Status | Loan Amount | Loan Type |
|---|---|---|---|
| Open | $485,510 | New Conventional | |
| Previous Owner | $208,000 | New Conventional | |
| Previous Owner | $335,000 | Stand Alone Refi Refinance Of Original Loan | |
| Previous Owner | $329,700 | Small Business Administration |
Property History
| Date | Event | Price | Change | Sq Ft Price |
|---|---|---|---|---|
| 05/02/2025 05/02/25 | Sold | $470,000 | -1.0% | $116 / Sq Ft |
| 02/23/2025 02/23/25 | Pending | -- | -- | -- |
| 01/23/2025 01/23/25 | Price Changed | $474,900 | -4.0% | $117 / Sq Ft |
| 01/07/2025 01/07/25 | For Sale | $494,900 | -- | $122 / Sq Ft |
Tax History Compared to Growth
Tax History
| Year | Tax Paid | Tax Assessment Tax Assessment Total Assessment is a certain percentage of the fair market value that is determined by local assessors to be the total taxable value of land and additions on the property. | Land | Improvement |
|---|---|---|---|---|
| 2024 | $11,640 | $496,791 | $50,000 | $446,791 |
| 2023 | $11,640 | $462,674 | $50,000 | $412,674 |
| 2022 | $10,308 | $402,443 | $49,000 | $353,443 |
| 2021 | $10,193 | $390,745 | $46,000 | $344,745 |
| 2020 | $9,867 | $376,376 | $46,000 | $330,376 |
| 2019 | $10,115 | $387,209 | $39,000 | $348,209 |
| 2018 | $9,910 | $387,635 | $27,000 | $360,635 |
| 2017 | $9,656 | $374,683 | $27,000 | $347,683 |
| 2016 | $9,236 | $364,632 | $27,000 | $337,632 |
| 2015 | $8,757 | $351,657 | $26,000 | $325,657 |
| 2014 | $2,177 | $86,832 | $26,000 | $60,832 |
| 2012 | -- | $12,220 | $12,220 | $0 |
Agents Affiliated with this Home
-
Jerry Lovell

Seller's Agent in 2025
Jerry Lovell
NP Dodge Real Estate Sales, Inc.
(402) 292-8203
35 in this area
81 Total Sales
-
Lisa Jansen Bartholow

Seller Co-Listing Agent in 2025
Lisa Jansen Bartholow
NP Dodge Real Estate Sales, Inc.
(402) 740-5050
41 in this area
354 Total Sales
-
Tawni Whisler

Buyer's Agent in 2025
Tawni Whisler
BHHS Ambassador Real Estate
(402) 670-3463
15 in this area
118 Total Sales
Map
Source: Great Plains Regional MLS
MLS Number: 22500540
APN: 011585537
- 15015 S 17th St
- 15011 S 17th St
- 15007 S 17th St
- 15003 S 17th St
- 14909 S 17th St
- 14905 S 17th St
- 14901 S 17th St
- 14825 S 17th St
- 14821 S 17th St
- 14817 S 17th St
- 14811 S 18th St
- 14807 S 18th St
- 14810 S 18th St
- 14803 S 18th St
- 14802 S 18th St
- 14715 S 18th St
- 14614 S 18th St
- 2024 Hummingbird Dr
- 2017 Raven Ridge Dr
- 2204 Hummingbird Dr






