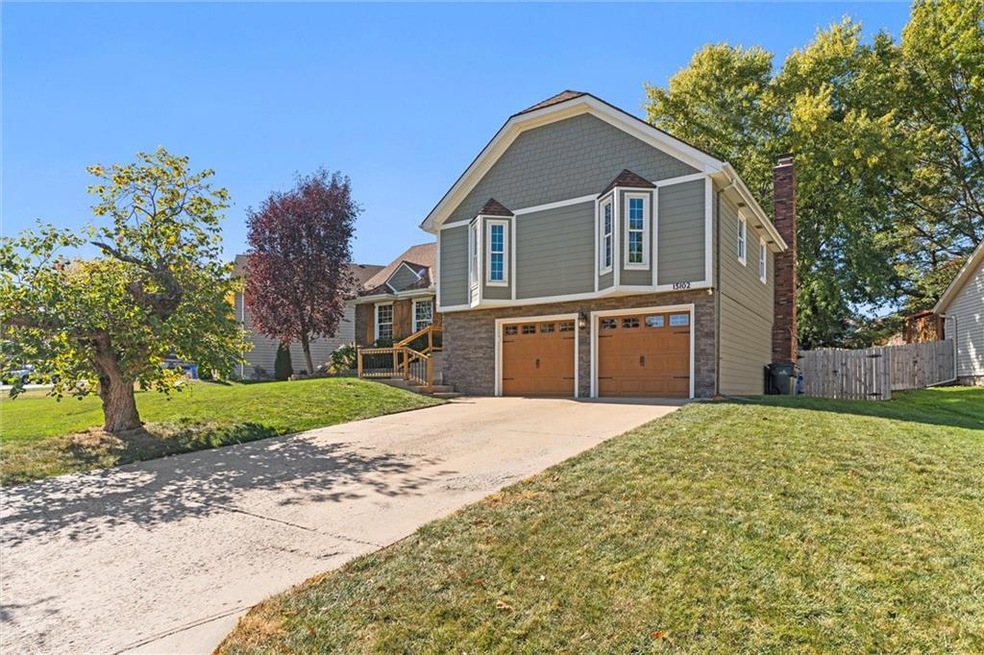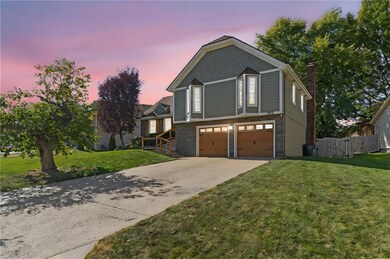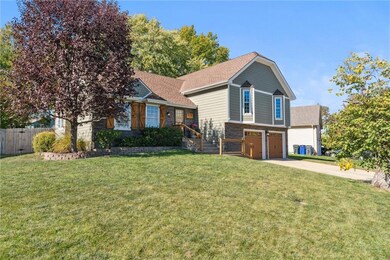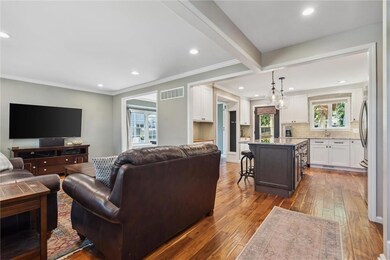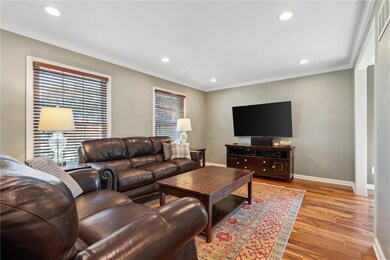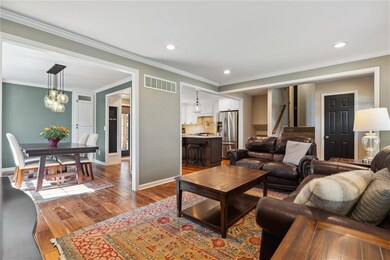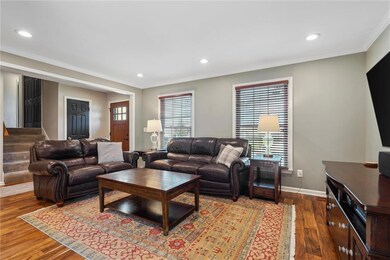
15102 W 125th St Olathe, KS 66062
Highlights
- Sauna
- Deck
- Traditional Architecture
- Olathe East Sr High School Rated A-
- Recreation Room
- Wood Flooring
About This Home
As of November 2024Absolutely everything is updated or new in this charming and beautiful home! Every surface, every detail, every convenience you could wish to see will appear before your eyes, including an AC that's only TWO years old! From unparalleled curb appeal to stunning wood floors to a calming color scheme, you are guaranteed to fall in love. As you step inside you are greeted by a convenient open floor plan perfect for entertaining or simply everyday relaxing. The welcoming, updated kitchen invites you to take a seat at the cozy island and appreciate the fresh white cabinets, gleaming granite counters, sophisticated tile backsplash, high-end stainless steel appliances, a pot filler for incredibly convenient cooking, and even beautiful views of the back deck and yard. Around the corner, and beautiful formal dining room is ready for casual family dinners or entertaining friends, and when you're ready to kick back you can take a seat in the family room and enjoy a night cap or watch an episode of your favorite show. Upstairs, four nicely sized bedrooms including a lovely primary suite with double closets and an updated ensuite bath offer plenty of room for family or guests. Downstairs, a spacious and beautifully appointed living room is complete with a regal fireplace and built-ins, plus double doors that walk out to the back patio when you're ready to enjoy the crisp fall weather. Around the corner, even more wonders await - a beautiful wine nook, a shop perfect for anyone with a penchant for home projects or crafts, and a workout room. Outside, the spacious and fenced yard is easily enjoyed from the beautiful deck complete with a pergola and bar top. What more could you possibly ask for? An amazing location? Well you are just minutes away from some of the most popular dining and entertainment in Olathe, so that request is granted too! This incredible property will not last long, so don't wait to make it yours!
Last Agent to Sell the Property
Real Broker, LLC Brokerage Phone: 913-221-8351 License #SP00225441

Home Details
Home Type
- Single Family
Est. Annual Taxes
- $3,570
Year Built
- Built in 1984
Lot Details
- 9,756 Sq Ft Lot
- Wood Fence
- Paved or Partially Paved Lot
Parking
- 2 Car Attached Garage
- Inside Entrance
- Front Facing Garage
Home Design
- Traditional Architecture
- Split Level Home
- Frame Construction
- Composition Roof
- Lap Siding
Interior Spaces
- Ceiling Fan
- Gas Fireplace
- Family Room with Fireplace
- Family Room Downstairs
- Living Room
- Formal Dining Room
- Recreation Room
- Workshop
- Sauna
- Home Gym
- Laundry closet
Kitchen
- Eat-In Kitchen
- Gas Range
- Dishwasher
- Kitchen Island
- Disposal
Flooring
- Wood
- Carpet
- Ceramic Tile
Bedrooms and Bathrooms
- 4 Bedrooms
- Double Vanity
- Shower Only
Basement
- Walk-Out Basement
- Partial Basement
- Natural lighting in basement
Schools
- Countryside Elementary School
- Olathe East High School
Additional Features
- Deck
- City Lot
- Forced Air Heating and Cooling System
Community Details
- No Home Owners Association
- Foxridge South Subdivision
Listing and Financial Details
- Assessor Parcel Number DP26800000-0153
- $0 special tax assessment
Ownership History
Purchase Details
Home Financials for this Owner
Home Financials are based on the most recent Mortgage that was taken out on this home.Purchase Details
Home Financials for this Owner
Home Financials are based on the most recent Mortgage that was taken out on this home.Purchase Details
Purchase Details
Home Financials for this Owner
Home Financials are based on the most recent Mortgage that was taken out on this home.Purchase Details
Home Financials for this Owner
Home Financials are based on the most recent Mortgage that was taken out on this home.Purchase Details
Map
Similar Homes in Olathe, KS
Home Values in the Area
Average Home Value in this Area
Purchase History
| Date | Type | Sale Price | Title Company |
|---|---|---|---|
| Warranty Deed | -- | Security 1St Title | |
| Special Warranty Deed | -- | Chicago Title Ins Co | |
| Sheriffs Deed | $153,946 | Continental Title Company | |
| Interfamily Deed Transfer | -- | Assured American Title Co | |
| Warranty Deed | -- | Columbian Title | |
| Quit Claim Deed | -- | -- |
Mortgage History
| Date | Status | Loan Amount | Loan Type |
|---|---|---|---|
| Open | $403,750 | New Conventional | |
| Previous Owner | $166,056 | FHA | |
| Previous Owner | $151,000 | New Conventional | |
| Previous Owner | $142,800 | Adjustable Rate Mortgage/ARM | |
| Previous Owner | $139,650 | Purchase Money Mortgage |
Property History
| Date | Event | Price | Change | Sq Ft Price |
|---|---|---|---|---|
| 11/13/2024 11/13/24 | Sold | -- | -- | -- |
| 10/29/2024 10/29/24 | Pending | -- | -- | -- |
| 10/23/2024 10/23/24 | For Sale | $395,000 | -- | $206 / Sq Ft |
Tax History
| Year | Tax Paid | Tax Assessment Tax Assessment Total Assessment is a certain percentage of the fair market value that is determined by local assessors to be the total taxable value of land and additions on the property. | Land | Improvement |
|---|---|---|---|---|
| 2024 | $3,755 | $33,729 | $6,611 | $27,118 |
| 2023 | $3,566 | $31,303 | $5,748 | $25,555 |
| 2022 | $3,268 | $27,922 | $5,748 | $22,174 |
| 2021 | $3,284 | $26,634 | $5,228 | $21,406 |
| 2020 | $3,092 | $24,875 | $4,543 | $20,332 |
| 2019 | $2,858 | $22,863 | $4,543 | $18,320 |
| 2018 | $2,819 | $22,390 | $4,126 | $18,264 |
| 2017 | $2,540 | $19,999 | $3,586 | $16,413 |
| 2016 | $2,219 | $17,952 | $3,586 | $14,366 |
| 2015 | $2,170 | $17,572 | $3,586 | $13,986 |
| 2013 | -- | $16,192 | $3,429 | $12,763 |
Source: Heartland MLS
MLS Number: 2516706
APN: DP26800000-0153
- 12465 S Ellsworth St
- 16046 S Twilight Ln
- 16030 S Twilight Ln
- 16063 S Twilight Ln
- 15934 S Twilight Ln
- 16047 S Twilight Ln
- 16014 S Twilight Ln
- 12429 S Blackfoot Dr
- 15608 W 124th Terrace
- 14917 W 123rd Terrace
- 12464 S Mullen Cir
- 15304 W 122nd St
- 12415 S Albervan St
- 12553 S Brougham Dr
- 13030 S Constance St
- 13022 S Constance St
- 13028 S Constance St
- 15026 W 129th Terrace
- 15028 W 129th Terrace
- 16102 W 125th Terrace
