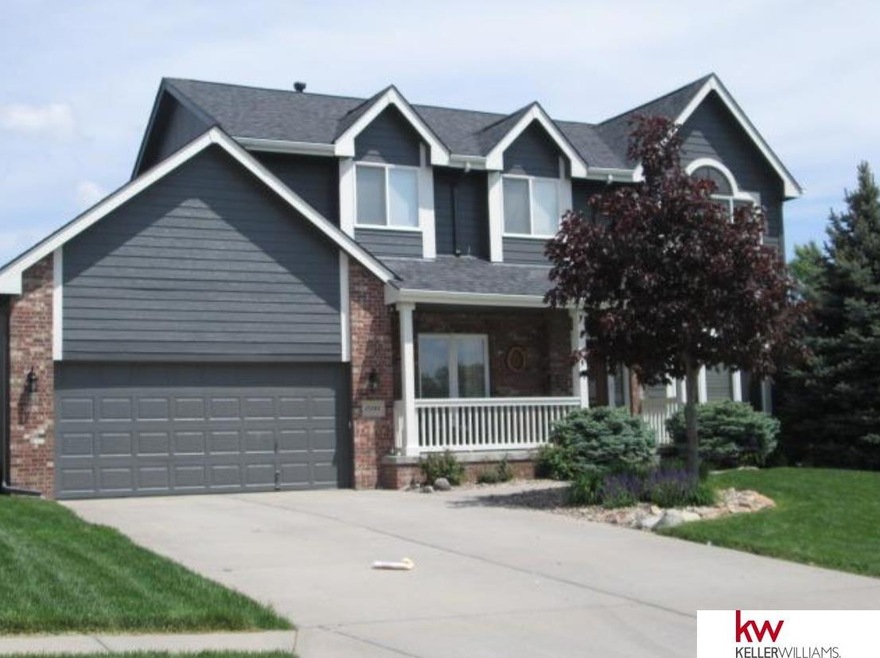
Highlights
- 1 Fireplace
- Porch
- Forced Air Heating and Cooling System
- No HOA
- 3 Car Attached Garage
- Property is Fully Fenced
About This Home
As of December 2022This home is located at 15104 Nebraska Ave, Omaha, NE 68116 and is currently priced at $385,000, approximately $167 per square foot. This property was built in 2001. 15104 Nebraska Ave is a home located in Douglas County with nearby schools including Saddlebrook Elementary School, Alfonza W. Davis Middle School, and Legacy School.
Last Agent to Sell the Property
Keller Williams Greater Omaha License #20070180 Listed on: 11/20/2022

Last Buyer's Agent
Keller Williams Greater Omaha License #20070180 Listed on: 11/20/2022

Home Details
Home Type
- Single Family
Est. Annual Taxes
- $5,486
Year Built
- Built in 2001
Lot Details
- 10,125 Sq Ft Lot
- Lot Dimensions are 81 x 125
- Property is Fully Fenced
- Privacy Fence
Parking
- 3 Car Attached Garage
Home Design
- Block Foundation
Interior Spaces
- 2,292 Sq Ft Home
- 2-Story Property
- 1 Fireplace
- Unfinished Basement
Kitchen
- Oven or Range
- Microwave
- Dishwasher
- Disposal
Bedrooms and Bathrooms
- 4 Bedrooms
Laundry
- Dryer
- Washer
Outdoor Features
- Porch
Schools
- Saddlebrook Elementary School
- Buffett Middle School
- Northwest High School
Utilities
- Forced Air Heating and Cooling System
- Heating System Uses Gas
Community Details
- No Home Owners Association
- Stone Park Subdivision
Listing and Financial Details
- Assessor Parcel Number 2247010118
Ownership History
Purchase Details
Home Financials for this Owner
Home Financials are based on the most recent Mortgage that was taken out on this home.Purchase Details
Home Financials for this Owner
Home Financials are based on the most recent Mortgage that was taken out on this home.Purchase Details
Purchase Details
Home Financials for this Owner
Home Financials are based on the most recent Mortgage that was taken out on this home.Purchase Details
Similar Homes in the area
Home Values in the Area
Average Home Value in this Area
Purchase History
| Date | Type | Sale Price | Title Company |
|---|---|---|---|
| Warranty Deed | $385,000 | Veritas Title | |
| Warranty Deed | $186,000 | Ambassador Title Services | |
| Warranty Deed | $214,900 | -- | |
| Survivorship Deed | $191,000 | -- | |
| Warranty Deed | $19,000 | -- |
Mortgage History
| Date | Status | Loan Amount | Loan Type |
|---|---|---|---|
| Open | $308,000 | New Conventional | |
| Previous Owner | $195,395 | FHA | |
| Previous Owner | $20,000 | Credit Line Revolving | |
| Previous Owner | $160,000 | Unknown | |
| Previous Owner | $29,700 | Stand Alone Second | |
| Previous Owner | $171,700 | Purchase Money Mortgage |
Property History
| Date | Event | Price | Change | Sq Ft Price |
|---|---|---|---|---|
| 12/30/2022 12/30/22 | Sold | $385,000 | -1.3% | $168 / Sq Ft |
| 11/20/2022 11/20/22 | Pending | -- | -- | -- |
| 11/20/2022 11/20/22 | For Sale | $390,000 | +96.0% | $170 / Sq Ft |
| 05/31/2013 05/31/13 | Sold | $199,000 | -5.2% | $87 / Sq Ft |
| 02/05/2013 02/05/13 | Pending | -- | -- | -- |
| 09/19/2012 09/19/12 | For Sale | $210,000 | -- | $92 / Sq Ft |
Tax History Compared to Growth
Tax History
| Year | Tax Paid | Tax Assessment Tax Assessment Total Assessment is a certain percentage of the fair market value that is determined by local assessors to be the total taxable value of land and additions on the property. | Land | Improvement |
|---|---|---|---|---|
| 2023 | $6,435 | $296,000 | $35,000 | $261,000 |
| 2022 | $5,486 | $241,900 | $35,000 | $206,900 |
| 2021 | $5,489 | $241,900 | $35,000 | $206,900 |
| 2020 | $4,669 | $199,600 | $25,000 | $174,600 |
| 2019 | $4,553 | $199,600 | $25,000 | $174,600 |
| 2018 | $4,562 | $199,600 | $25,000 | $174,600 |
| 2017 | $4,699 | $193,100 | $25,000 | $168,100 |
| 2016 | $4,501 | $183,600 | $25,000 | $158,600 |
| 2015 | $4,237 | $183,600 | $25,000 | $158,600 |
| 2014 | $4,237 | $183,600 | $25,000 | $158,600 |
Agents Affiliated with this Home
-

Seller's Agent in 2022
Kirk Meisinger
Keller Williams Greater Omaha
(402) 201-8311
150 Total Sales
-
G
Seller's Agent in 2013
Gary Tusa
BHHS Ambassador Real Estate
-
S
Buyer's Agent in 2013
Steve Colburn
Platinum Realty LLC
Map
Source: Great Plains Regional MLS
MLS Number: 22300047
APN: 4701-0118-22
- 6010 N 151st St
- 6418 N 149th Ave
- 6127 N 148th St
- 15301 Kansas Ave
- 15354 Curtis Ave
- 15411 Nebraska Ave
- 14754 Stone Ave
- 15705 Kansas Ave
- 5904 N 153rd St
- 14907 Bauman Ave
- 6302 N 155th Cir
- 6704 N 149th Ave
- 5608 N 151st St
- 14954 Himebaugh Ave
- 14603 Nebraska Cir
- 14628 Kansas Ave
- 14622 Kansas Ave
- 14610 Kansas Ave
- 15704 Laurel St
- 5917 N 157th St
