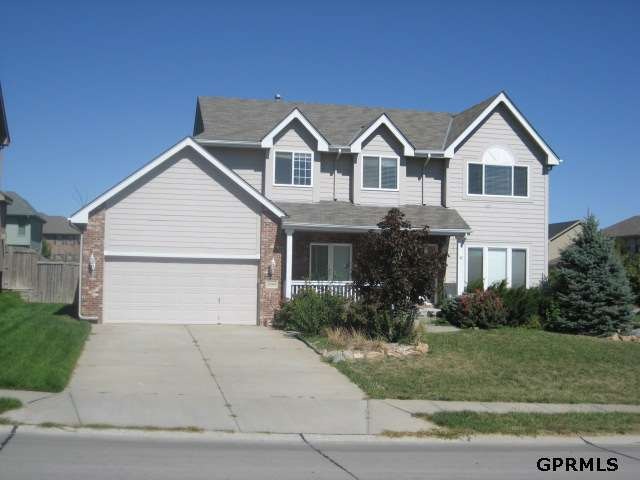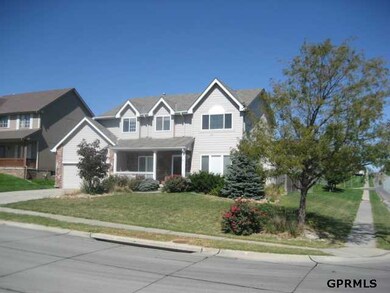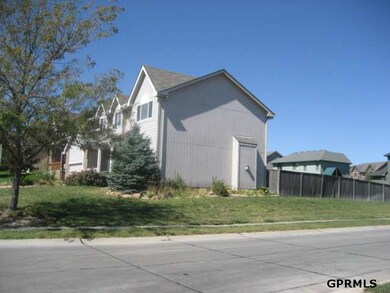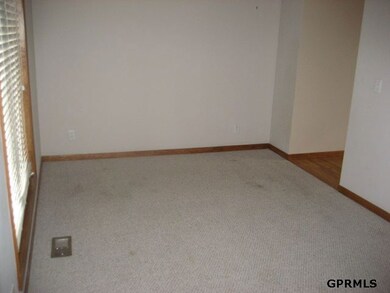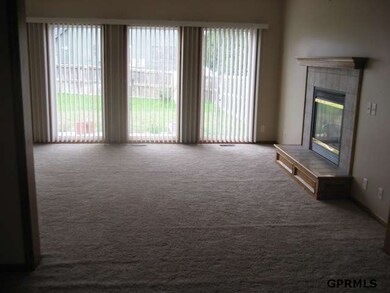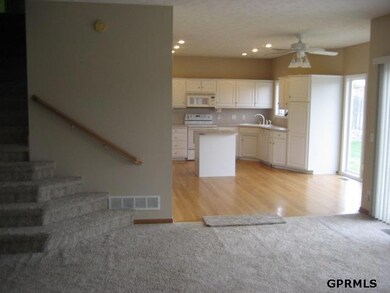
Highlights
- Spa
- Wood Flooring
- Corner Lot
- Cathedral Ceiling
- Whirlpool Bathtub
- No HOA
About This Home
As of December 2022Nice 2 story in Stone Park with a 2 1/2 car garage 4 bed 3 bath & a fenced in back yard. Wall to wall carpet with wood floor in the kitchen & 2nd floor laundry. Across the street from park & walking trails. Security system & sprinkler system. The basement could be finished for additional 1000 Sq Ft of living space. Please call and make this gorgeous home yours today.
Last Agent to Sell the Property
Gary Tusa
BHHS Ambassador Real Estate License #0950623 Listed on: 09/19/2012
Last Buyer's Agent
Steve Colburn
Platinum Realty LLC License #20040510
Home Details
Home Type
- Single Family
Est. Annual Taxes
- $4,303
Year Built
- Built in 2001
Lot Details
- Lot Dimensions are 81 x 125
- Privacy Fence
- Corner Lot
- Level Lot
- Sprinkler System
Parking
- 2 Car Attached Garage
Home Design
- Brick Exterior Construction
- Composition Roof
Interior Spaces
- 2,292 Sq Ft Home
- 2-Story Property
- Cathedral Ceiling
- Skylights
- Window Treatments
- Family Room with Fireplace
- Dining Area
- Home Security System
- Basement
Kitchen
- Oven
- Microwave
- Disposal
Flooring
- Wood
- Wall to Wall Carpet
Bedrooms and Bathrooms
- 4 Bedrooms
- Walk-In Closet
- Whirlpool Bathtub
Outdoor Features
- Spa
- Patio
- Porch
Schools
- Saddlebrook Elementary School
- Buffett Middle School
- Northwest High School
Utilities
- Forced Air Heating and Cooling System
- Heating System Uses Gas
- Cable TV Available
Community Details
- No Home Owners Association
- Stone Park Subdivision
Listing and Financial Details
- Assessor Parcel Number 4701011822
- Tax Block 62
Ownership History
Purchase Details
Home Financials for this Owner
Home Financials are based on the most recent Mortgage that was taken out on this home.Purchase Details
Home Financials for this Owner
Home Financials are based on the most recent Mortgage that was taken out on this home.Purchase Details
Purchase Details
Home Financials for this Owner
Home Financials are based on the most recent Mortgage that was taken out on this home.Purchase Details
Similar Homes in Omaha, NE
Home Values in the Area
Average Home Value in this Area
Purchase History
| Date | Type | Sale Price | Title Company |
|---|---|---|---|
| Warranty Deed | $385,000 | Veritas Title | |
| Warranty Deed | $186,000 | Ambassador Title Services | |
| Warranty Deed | $214,900 | -- | |
| Survivorship Deed | $191,000 | -- | |
| Warranty Deed | $19,000 | -- |
Mortgage History
| Date | Status | Loan Amount | Loan Type |
|---|---|---|---|
| Open | $308,000 | New Conventional | |
| Previous Owner | $195,395 | FHA | |
| Previous Owner | $20,000 | Credit Line Revolving | |
| Previous Owner | $160,000 | Unknown | |
| Previous Owner | $29,700 | Stand Alone Second | |
| Previous Owner | $171,700 | Purchase Money Mortgage |
Property History
| Date | Event | Price | Change | Sq Ft Price |
|---|---|---|---|---|
| 12/30/2022 12/30/22 | Sold | $385,000 | -1.3% | $168 / Sq Ft |
| 11/20/2022 11/20/22 | Pending | -- | -- | -- |
| 11/20/2022 11/20/22 | For Sale | $390,000 | +96.0% | $170 / Sq Ft |
| 05/31/2013 05/31/13 | Sold | $199,000 | -5.2% | $87 / Sq Ft |
| 02/05/2013 02/05/13 | Pending | -- | -- | -- |
| 09/19/2012 09/19/12 | For Sale | $210,000 | -- | $92 / Sq Ft |
Tax History Compared to Growth
Tax History
| Year | Tax Paid | Tax Assessment Tax Assessment Total Assessment is a certain percentage of the fair market value that is determined by local assessors to be the total taxable value of land and additions on the property. | Land | Improvement |
|---|---|---|---|---|
| 2023 | $6,435 | $296,000 | $35,000 | $261,000 |
| 2022 | $5,486 | $241,900 | $35,000 | $206,900 |
| 2021 | $5,489 | $241,900 | $35,000 | $206,900 |
| 2020 | $4,669 | $199,600 | $25,000 | $174,600 |
| 2019 | $4,553 | $199,600 | $25,000 | $174,600 |
| 2018 | $4,562 | $199,600 | $25,000 | $174,600 |
| 2017 | $4,699 | $193,100 | $25,000 | $168,100 |
| 2016 | $4,501 | $183,600 | $25,000 | $158,600 |
| 2015 | $4,237 | $183,600 | $25,000 | $158,600 |
| 2014 | $4,237 | $183,600 | $25,000 | $158,600 |
Agents Affiliated with this Home
-
Kirk Meisinger

Seller's Agent in 2022
Kirk Meisinger
Keller Williams Greater Omaha
(402) 201-8311
152 Total Sales
-
G
Seller's Agent in 2013
Gary Tusa
BHHS Ambassador Real Estate
-
S
Buyer's Agent in 2013
Steve Colburn
Platinum Realty LLC
Map
Source: Great Plains Regional MLS
MLS Number: 21216940
APN: 4701-0118-22
- 6418 N 149th Ave
- 15301 Kansas Ave
- 6432 N 149th St
- 15005 Laurel Ave
- 15223 Bauman Ave
- 6443 N 149th St
- 15705 Kansas Ave
- 14729 Crown Point Ave
- 5904 N 153rd St
- 6704 N 149th Ave
- 14603 Nebraska Cir
- 14904 Himebaugh Ave
- 15238 Mary St
- 6713 N 148th St
- 15704 Laurel St
- 5917 N 157th St
- 5905 N 157th St
- 5913 N 157th St
- 5921 N 157th St
- 5925 N 157th St
