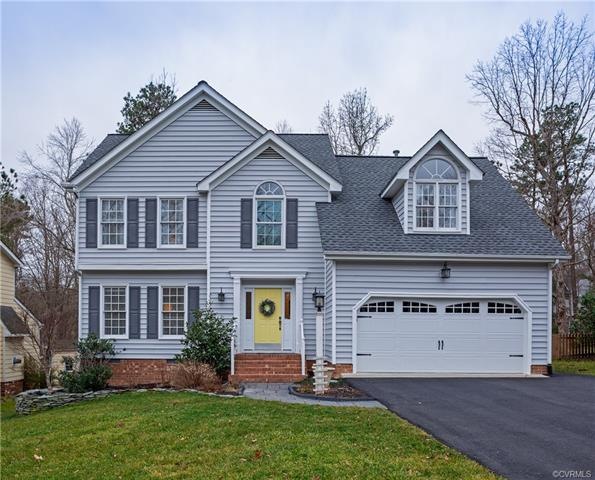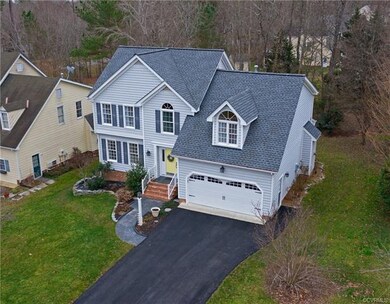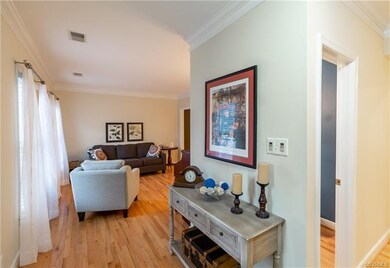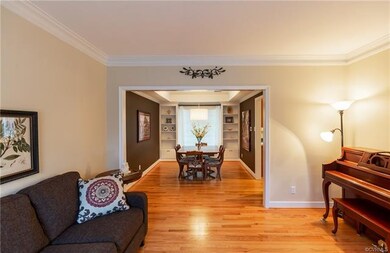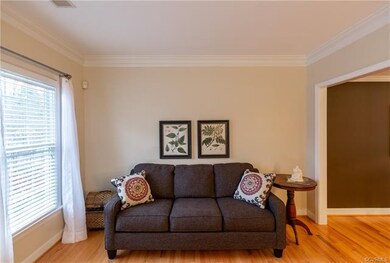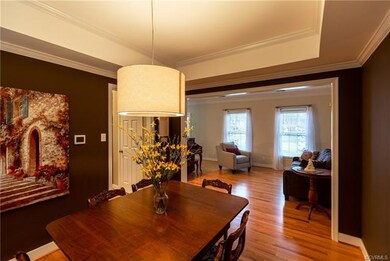
15105 Powell Grove Rd Midlothian, VA 23112
Woodlake NeighborhoodEstimated Value: $469,000 - $486,000
Highlights
- Community Boat Facilities
- Private Pool
- Deck
- Cosby High School Rated A
- Clubhouse
- Wood Flooring
About This Home
As of April 2021This gorgeous home has 4 bedrooms, 2.5 bathrooms & is located in Woodlake - one of Chesterfield's most desirable planned communities! Immaculately maintained and over 2,300+ square feet. The first level has beautiful hardwood floors, a formal living room & separate dining room (with a tray ceiling). The kitchen has an island, tons of cabinetry, gas cooking, & you'll love the sunny window seat below the large Bay window. The open family room has a cozy gas fireplace, perfect for entertaining. Upstairs, the owner's suite has a vaulted ceiling, walk-in closet, ensuite with a double vanity & separate garden tub/shower. The other 3 bedrooms have plenty of space to move around, & Bedroom #2 has a huge dormer window. Not to be overlooked is the 2nd floor laundry, park-like rear yard, and vinyl siding (unique in the neighborhood). To top it off, it features a newer roof (2016 w/ warranty), garage door & opener (2020), HVAC (2015), stove/microwave (2020), dishwasher (2019), & the driveway was repoured (2020). Community amenities include pools, tennis courts, basketball, volleyball, playgrounds, boating, & miles of walking trails. It's a hot market, don't miss seeing this awesome home!
Home Details
Home Type
- Single Family
Est. Annual Taxes
- $2,753
Year Built
- Built in 1996
Lot Details
- 8,843 Sq Ft Lot
- Partially Fenced Property
- Sprinkler System
- Zoning described as R9
HOA Fees
- $96 Monthly HOA Fees
Parking
- 2 Car Attached Garage
- Driveway
- Off-Street Parking
Home Design
- Brick Exterior Construction
- Shingle Roof
- Composition Roof
- Wood Siding
- Vinyl Siding
Interior Spaces
- 2,302 Sq Ft Home
- 2-Story Property
- Wired For Data
- Tray Ceiling
- Ceiling Fan
- Gas Fireplace
- Bay Window
- Separate Formal Living Room
- Stacked Washer and Dryer
Kitchen
- Eat-In Kitchen
- Oven
- Gas Cooktop
- Stove
- Microwave
- Dishwasher
- Kitchen Island
- Disposal
Flooring
- Wood
- Partially Carpeted
Bedrooms and Bathrooms
- 4 Bedrooms
- En-Suite Primary Bedroom
- Walk-In Closet
Outdoor Features
- Private Pool
- Deck
- Exterior Lighting
Schools
- Woolridge Elementary School
- Tomahawk Creek Middle School
- Cosby High School
Utilities
- Forced Air Heating and Cooling System
- Heating System Uses Natural Gas
- High Speed Internet
Listing and Financial Details
- Tax Lot 49
- Assessor Parcel Number 717-67-72-65-400-000
Community Details
Overview
- Woodlake Subdivision
Amenities
- Clubhouse
Recreation
- Community Boat Facilities
- Tennis Courts
- Community Basketball Court
- Community Playground
- Community Pool
Ownership History
Purchase Details
Home Financials for this Owner
Home Financials are based on the most recent Mortgage that was taken out on this home.Purchase Details
Home Financials for this Owner
Home Financials are based on the most recent Mortgage that was taken out on this home.Purchase Details
Home Financials for this Owner
Home Financials are based on the most recent Mortgage that was taken out on this home.Similar Homes in Midlothian, VA
Home Values in the Area
Average Home Value in this Area
Purchase History
| Date | Buyer | Sale Price | Title Company |
|---|---|---|---|
| Jenkins Pamela J | $366,600 | Heritage Title Co Of Va Inc | |
| Miller Stephen C | $249,000 | -- | |
| Diehl Tom | $170,000 | -- |
Mortgage History
| Date | Status | Borrower | Loan Amount |
|---|---|---|---|
| Closed | Jenkins Pamela J | $351,321 | |
| Closed | Jenkins Pamela J | $349,918 | |
| Previous Owner | Miller Stephen C | $199,200 | |
| Previous Owner | Diehl Tom | $281,778 | |
| Previous Owner | Diehl Tom | $290,290 | |
| Previous Owner | Diehl Tom | $287,952 | |
| Previous Owner | Diehl Tom | $152,850 |
Property History
| Date | Event | Price | Change | Sq Ft Price |
|---|---|---|---|---|
| 04/05/2021 04/05/21 | Sold | $366,600 | +6.3% | $159 / Sq Ft |
| 03/08/2021 03/08/21 | Pending | -- | -- | -- |
| 02/27/2021 02/27/21 | For Sale | $345,000 | +38.6% | $150 / Sq Ft |
| 01/10/2014 01/10/14 | Sold | $249,000 | -4.2% | $108 / Sq Ft |
| 12/03/2013 12/03/13 | Pending | -- | -- | -- |
| 11/22/2013 11/22/13 | For Sale | $259,900 | -- | $113 / Sq Ft |
Tax History Compared to Growth
Tax History
| Year | Tax Paid | Tax Assessment Tax Assessment Total Assessment is a certain percentage of the fair market value that is determined by local assessors to be the total taxable value of land and additions on the property. | Land | Improvement |
|---|---|---|---|---|
| 2024 | $3,595 | $396,700 | $78,000 | $318,700 |
| 2023 | $3,451 | $379,200 | $78,000 | $301,200 |
| 2022 | $3,288 | $357,400 | $75,000 | $282,400 |
| 2021 | $3,156 | $313,000 | $72,000 | $241,000 |
| 2020 | $2,974 | $313,000 | $72,000 | $241,000 |
| 2019 | $2,753 | $289,800 | $69,000 | $220,800 |
| 2018 | $2,720 | $287,300 | $66,000 | $221,300 |
| 2017 | $2,660 | $271,900 | $63,000 | $208,900 |
| 2016 | $2,508 | $261,200 | $60,000 | $201,200 |
| 2015 | $2,412 | $248,600 | $59,000 | $189,600 |
| 2014 | $2,408 | $248,200 | $58,000 | $190,200 |
Agents Affiliated with this Home
-
Seletra Sutherland

Seller's Agent in 2021
Seletra Sutherland
Elizabeth Road Inc
(804) 479-6080
1 in this area
60 Total Sales
-
Sarah Tashjian

Buyer's Agent in 2021
Sarah Tashjian
Coldwell Banker Avenues
(804) 366-7037
1 in this area
46 Total Sales
-
Holly David

Seller's Agent in 2014
Holly David
Shaheen Ruth Martin & Fonville
(804) 366-2460
91 Total Sales
-
James Strum

Buyer's Agent in 2014
James Strum
Long & Foster
(804) 432-3408
9 in this area
567 Total Sales
Map
Source: Central Virginia Regional MLS
MLS Number: 2105355
APN: 717-67-72-65-400-000
- 5614 Powell Grove Dr
- 15319 Foxvale Way
- 15301 Fox Briar Ct
- 6000 Lansgate Rd
- 15418 Foxvale Way
- 15221 Windy Ridge Rd
- 15036 Fox Branch Ln
- 5401 Windy Ridge Dr
- 5701 Grove Forest Rd
- 5567 Riggs Dr
- 5561 Riggs Dr
- 5555 Riggs Dr
- 15412 Fox Haven Ln
- 5566 Riggs Dr
- 5560 Riggs Dr
- 5543 Riggs Dr
- 15119 Fox Branch Ln
- 15819 Canoe Pointe Loop
- 5536 Riggs Dr
- 5519 Riggs Dr
- 15105 Powell Grove Rd
- 15103 Powell Grove Rd
- 15201 Powell Grove Rd
- 15203 Powell Grove Rd
- 5801 Martin Glen Place
- 5707 Powell Grove Dr
- 15200 Powell Grove Rd
- 5800 Martin Glen Place
- 5803 Martin Glen Place
- 5705 Powell Grove Dr
- 5704 Powell Grove Dr
- 5802 Martin Glen Place
- 15207 Powell Grove Rd
- 15208 Powell Grove Rd
- 5800 Rosebay Forest Rd
- 5703 Powell Grove Dr
- 5805 Martin Glen Place
- 5700 Powell Grove Dr
- 15209 Powell Grove Rd
- 15204 Martin Glen Terrace
