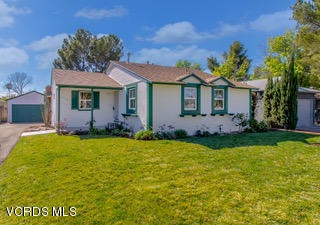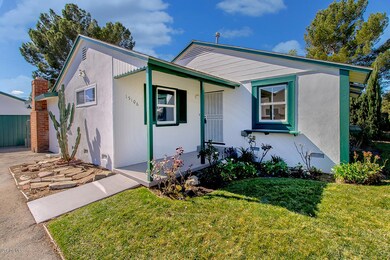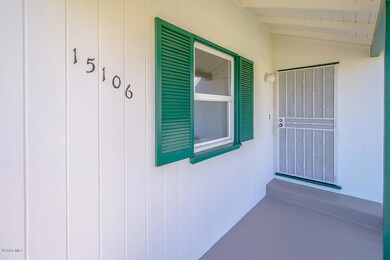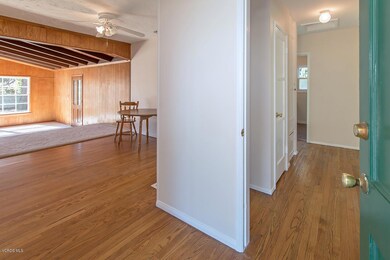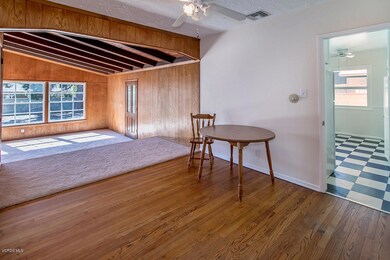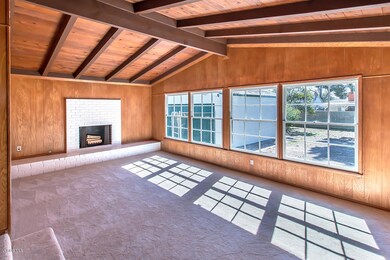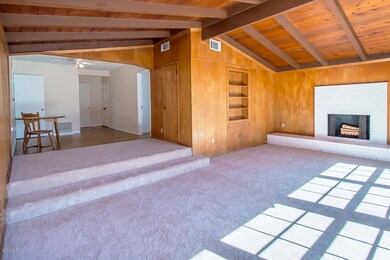
15106 San Jose St Mission Hills, CA 91345
Highlights
- Open Floorplan
- Room in yard for a pool
- Cathedral Ceiling
- Valley Academy of Arts & Sciences Rated A-
- Engineered Wood Flooring
- Lawn
About This Home
As of April 2018SPACIOUS and MOVE-IN READY, this charming 3 bedroom/2 bath home offers just what you have been looking for!!!
New interior and exterior paint, new carpet, neutral colors, central heat/AC and much more... The living room features a tall open wood beam vaulted ceiling and a gas/wood fireplace - together with the large formal dining room they present a wonderful living space. The kitchen boasts an in-kitchen dining area and appliances include the refrigerator, gas stove with oven and the microwave. Separate laundry room provides a washer/dryer and ample storage space. The large master bedroom has a hardwood floor and an en suite master bath. A 2 car garage, large back yard (with room for a pool) and a front yard with lovely curb appeal makes this house one you wont want to miss!!! HURRY,THIS ONE WONT LAST!!!!
Last Agent to Sell the Property
Pinnacle Estate Properties, Inc. License #00936806 Listed on: 02/24/2018

Home Details
Home Type
- Single Family
Est. Annual Taxes
- $7,376
Year Built
- Built in 1951
Lot Details
- 8,276 Sq Ft Lot
- Fenced Yard
- Block Wall Fence
- Chain Link Fence
- Landscaped
- Sprinkler System
- Lawn
- Back and Front Yard
- Property is zoned LAR1
Parking
- 2 Car Detached Garage
- Driveway
- Guest Parking
Home Design
- Combination Foundation
- Composition Shingle Roof
- Wood Siding
- Composition Shingle
- Stucco
Interior Spaces
- 1,354 Sq Ft Home
- 1-Story Property
- Open Floorplan
- Beamed Ceilings
- Cathedral Ceiling
- Ceiling Fan
- Raised Hearth
- Gas Log Fireplace
- Double Pane Windows
- Entryway
- Living Room with Fireplace
- Dining Area
- Storage
Kitchen
- Eat-In Kitchen
- <<microwave>>
Flooring
- Engineered Wood
- Carpet
- Vinyl
Bedrooms and Bathrooms
- 3 Bedrooms
- Walk-In Closet
- 2 Full Bathrooms
- <<tubWithShowerToken>>
- Shower Only
Laundry
- Laundry Room
- Dryer
- Washer
Home Security
- Carbon Monoxide Detectors
- Fire and Smoke Detector
Outdoor Features
- Room in yard for a pool
- Concrete Porch or Patio
Utilities
- Forced Air Heating and Cooling System
- Heating System Uses Natural Gas
Community Details
- No Home Owners Association
Listing and Financial Details
- Assessor Parcel Number 2649023009
Ownership History
Purchase Details
Home Financials for this Owner
Home Financials are based on the most recent Mortgage that was taken out on this home.Purchase Details
Home Financials for this Owner
Home Financials are based on the most recent Mortgage that was taken out on this home.Purchase Details
Home Financials for this Owner
Home Financials are based on the most recent Mortgage that was taken out on this home.Similar Homes in the area
Home Values in the Area
Average Home Value in this Area
Purchase History
| Date | Type | Sale Price | Title Company |
|---|---|---|---|
| Grant Deed | $530,000 | Priority Title Camarillo | |
| Interfamily Deed Transfer | -- | None Available | |
| Interfamily Deed Transfer | -- | Gateway Title |
Mortgage History
| Date | Status | Loan Amount | Loan Type |
|---|---|---|---|
| Open | $510,400 | New Conventional | |
| Closed | $507,000 | New Conventional | |
| Closed | $503,000 | New Conventional | |
| Closed | $505,400 | New Conventional | |
| Closed | $503,500 | New Conventional | |
| Previous Owner | $156,000 | New Conventional | |
| Previous Owner | $197,000 | New Conventional | |
| Previous Owner | $110,000 | Unknown |
Property History
| Date | Event | Price | Change | Sq Ft Price |
|---|---|---|---|---|
| 11/21/2023 11/21/23 | Rented | $3,300 | 0.0% | -- |
| 11/11/2023 11/11/23 | For Rent | $3,300 | 0.0% | -- |
| 04/16/2018 04/16/18 | Sold | $530,000 | 0.0% | $391 / Sq Ft |
| 03/17/2018 03/17/18 | Pending | -- | -- | -- |
| 02/23/2018 02/23/18 | For Sale | $530,000 | -- | $391 / Sq Ft |
Tax History Compared to Growth
Tax History
| Year | Tax Paid | Tax Assessment Tax Assessment Total Assessment is a certain percentage of the fair market value that is determined by local assessors to be the total taxable value of land and additions on the property. | Land | Improvement |
|---|---|---|---|---|
| 2024 | $7,376 | $591,220 | $404,261 | $186,959 |
| 2023 | $7,235 | $579,629 | $396,335 | $183,294 |
| 2022 | $6,901 | $568,264 | $388,564 | $179,700 |
| 2021 | $6,814 | $557,123 | $380,946 | $176,177 |
| 2019 | $6,612 | $540,600 | $369,648 | $170,952 |
| 2018 | $6,316 | $520,000 | $350,000 | $170,000 |
| 2016 | $2,830 | $231,373 | $124,767 | $106,606 |
| 2015 | $2,789 | $227,898 | $122,893 | $105,005 |
| 2014 | $2,806 | $223,435 | $120,486 | $102,949 |
Agents Affiliated with this Home
-
Janaka Perera

Seller's Agent in 2023
Janaka Perera
Perch Properties
(818) 827-6901
30 Total Sales
-
The Dave Walter Team
T
Seller's Agent in 2018
The Dave Walter Team
Pinnacle Estate Properties, Inc.
(805) 901-8756
350 Total Sales
Map
Source: Conejo Simi Moorpark Association of REALTORS®
MLS Number: 218002109
APN: 2649-023-009
- 15256 Clymer St
- 15060 Chatsworth St Unit E
- 10330 Columbus Ave
- 15040 Chatsworth Dr Unit 15
- 15043 Tuba St
- 15301 Kingsbury St
- 15142 Tuba St
- 14900 Blackhawk St
- 14945 Chatsworth St
- 15251 Chatsworth St
- 14857 Tuba St
- 10838 Burnet Ave
- 14742 San Jose St
- 10330 Woodman Ave
- 10400 Langdon Ave
- 14906 Chatsworth Dr
- 14712 Hiawatha St
- 10406 Marklein Ave
- 14700 Clymer St
- 18 Portola Rd
