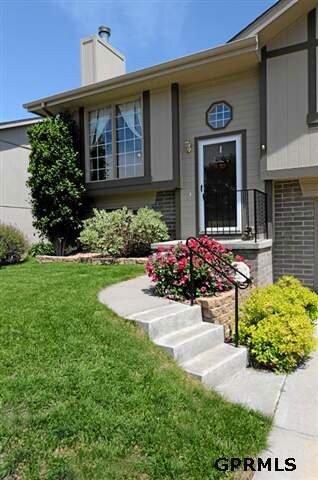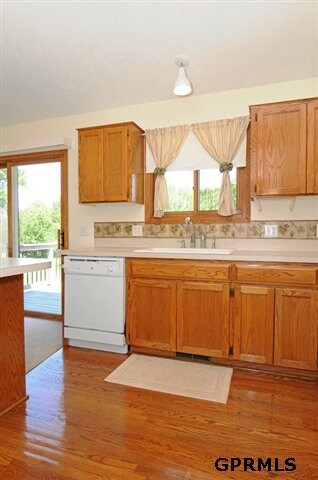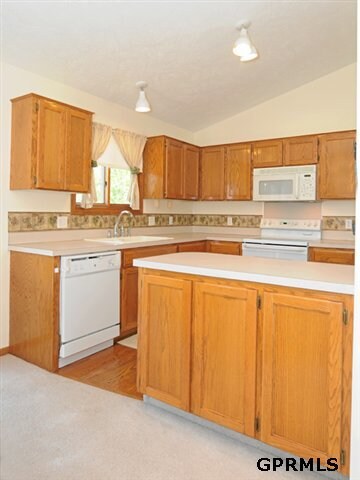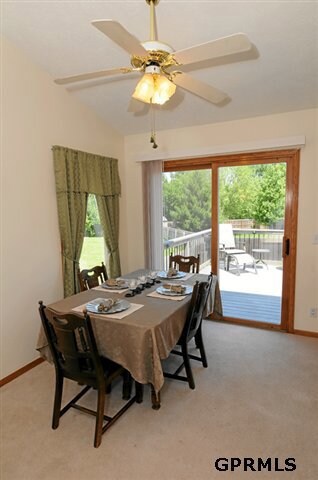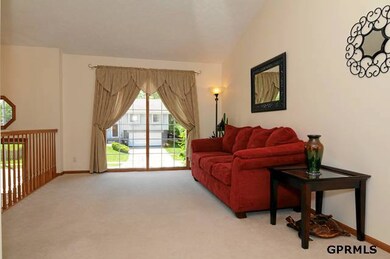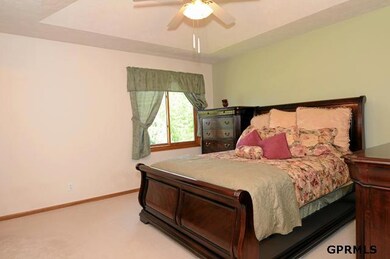
15108 Chalco Pointe Dr Omaha, NE 68138
Chalco NeighborhoodHighlights
- Deck
- Wood Flooring
- No HOA
- Cathedral Ceiling
- Main Floor Bedroom
- 5-minute walk to Rock Creek Road Park
About This Home
As of April 2018Sparkling clean and well maintained home! Ideal South facing home with neutral decor throughout and tile entry. Kitchen Features newly refinished hardwood floors, newer appliances, breakfast bar and pantry. Basement has great windows and a cozy gas fireplace. Exterior Features, new deck in 2009, full wood fence, and level lot. All appliances included even the washer and dryer. Millard Schools. Great location close to Chalco Hills Reserve area and the interstate.
Last Agent to Sell the Property
Nebraska Realty Brokerage Phone: 402-689-2177 License #20020739

Last Buyer's Agent
Jeff Cohn
kwELITE Omaha License #20061129
Home Details
Home Type
- Single Family
Est. Annual Taxes
- $2,929
Year Built
- Built in 1997
Lot Details
- Lot Dimensions are 101.7 x 63 x 120.1 x 59.9
- Property is Fully Fenced
- Wood Fence
Parking
- 2 Car Attached Garage
Home Design
- Split Level Home
- Composition Roof
- Hardboard
Interior Spaces
- Cathedral Ceiling
- Ceiling Fan
- Family Room with Fireplace
- Basement
Kitchen
- Oven
- Microwave
- Dishwasher
Flooring
- Wood
- Wall to Wall Carpet
Bedrooms and Bathrooms
- 3 Bedrooms
- Main Floor Bedroom
- Shower Only
Laundry
- Dryer
- Washer
Outdoor Features
- Deck
Schools
- Neihardt Elementary School
- Harry Andersen Middle School
- Millard West High School
Utilities
- Forced Air Heating and Cooling System
- Heating System Uses Gas
- Cable TV Available
Community Details
- No Home Owners Association
- Chalco Pointe Subdivision
Listing and Financial Details
- Assessor Parcel Number 011263628
- Tax Block 8000
Ownership History
Purchase Details
Home Financials for this Owner
Home Financials are based on the most recent Mortgage that was taken out on this home.Purchase Details
Home Financials for this Owner
Home Financials are based on the most recent Mortgage that was taken out on this home.Purchase Details
Home Financials for this Owner
Home Financials are based on the most recent Mortgage that was taken out on this home.Purchase Details
Home Financials for this Owner
Home Financials are based on the most recent Mortgage that was taken out on this home.Purchase Details
Home Financials for this Owner
Home Financials are based on the most recent Mortgage that was taken out on this home.Map
Similar Homes in the area
Home Values in the Area
Average Home Value in this Area
Purchase History
| Date | Type | Sale Price | Title Company |
|---|---|---|---|
| Warranty Deed | $176,000 | Green Title & Escrow | |
| Warranty Deed | $129,000 | Nebraska Title Company O | |
| Survivorship Deed | $128,000 | Ot | |
| Warranty Deed | $122,000 | -- | |
| Survivorship Deed | $114,000 | -- |
Mortgage History
| Date | Status | Loan Amount | Loan Type |
|---|---|---|---|
| Open | $169,327 | FHA | |
| Closed | $172,812 | FHA | |
| Previous Owner | $126,172 | FHA | |
| Previous Owner | $117,968 | FHA | |
| Previous Owner | $128,000 | No Value Available | |
| Previous Owner | $97,200 | No Value Available | |
| Previous Owner | $112,800 | No Value Available |
Property History
| Date | Event | Price | Change | Sq Ft Price |
|---|---|---|---|---|
| 04/20/2018 04/20/18 | Sold | $176,000 | +3.5% | $119 / Sq Ft |
| 03/05/2018 03/05/18 | Pending | -- | -- | -- |
| 03/01/2018 03/01/18 | For Sale | $170,000 | +32.3% | $115 / Sq Ft |
| 08/31/2012 08/31/12 | Sold | $128,500 | -4.8% | $87 / Sq Ft |
| 08/01/2012 08/01/12 | Pending | -- | -- | -- |
| 05/11/2012 05/11/12 | For Sale | $135,000 | -- | $92 / Sq Ft |
Tax History
| Year | Tax Paid | Tax Assessment Tax Assessment Total Assessment is a certain percentage of the fair market value that is determined by local assessors to be the total taxable value of land and additions on the property. | Land | Improvement |
|---|---|---|---|---|
| 2024 | $4,582 | $240,213 | $39,000 | $201,213 |
| 2023 | $4,582 | $218,881 | $34,000 | $184,881 |
| 2022 | $4,337 | $191,267 | $27,000 | $164,267 |
| 2021 | $3,994 | $170,600 | $25,000 | $145,600 |
| 2020 | $3,914 | $162,639 | $25,000 | $137,639 |
| 2019 | $3,702 | $152,921 | $25,000 | $127,921 |
| 2018 | $3,569 | $143,677 | $23,000 | $120,677 |
| 2017 | $3,411 | $138,055 | $23,000 | $115,055 |
| 2016 | $3,172 | $127,672 | $23,000 | $104,672 |
| 2015 | $3,117 | $124,819 | $23,000 | $101,819 |
| 2014 | $3,077 | $122,905 | $23,000 | $99,905 |
| 2012 | -- | $122,007 | $23,000 | $99,007 |
Source: Great Plains Regional MLS
MLS Number: 21208585
APN: 011263628
- 15010 Chalco Pointe Cir
- 7908 S 151st Ave
- 15101 Irene St
- 8120 S 152nd St
- 7511 S 147th St
- 15601 Cottonwood Ave
- 14504 Josephine St
- 7906 S 156th Ave
- 15610 Cottonwood Ave
- 15614 Redwood St
- 15546 Borman St
- 6909 S 152nd St
- 15827 Cottonwood St
- 14114 Borman Cir
- 14006 Lillian Cir
- 7224 S 141st St
- 15842 Timberlane Dr
- 14729 Monroe St
- 8807 S 143rd St
- 16111 Cottonwood Ave

