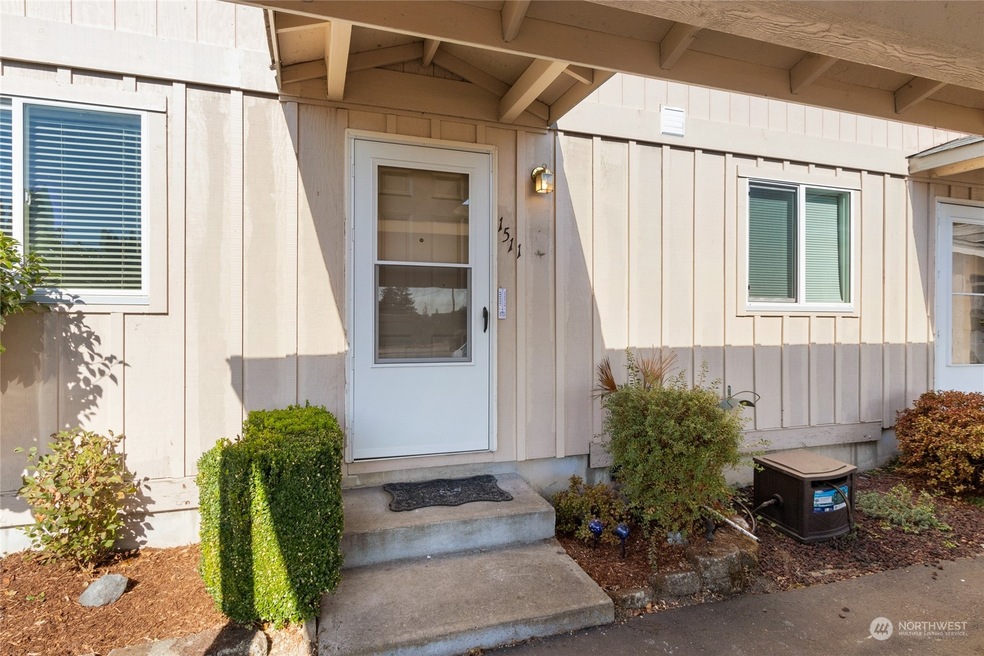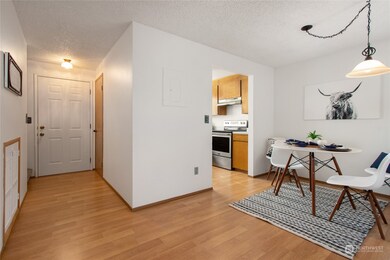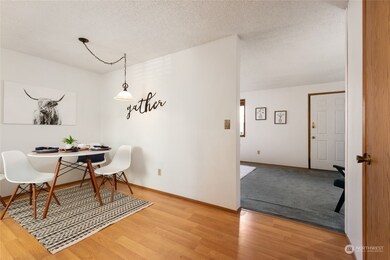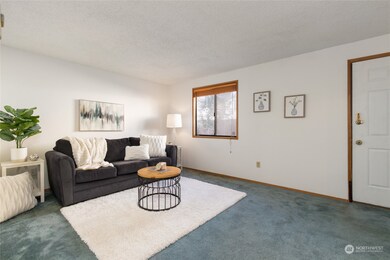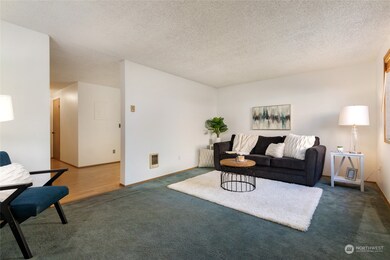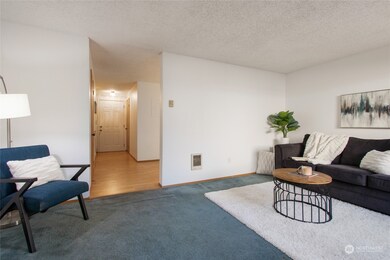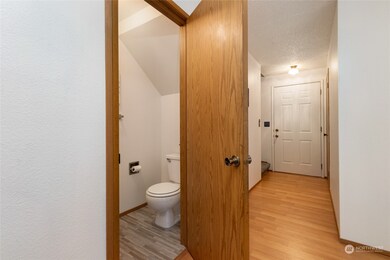
$245,000
- 1 Bed
- 1 Bath
- 561 Sq Ft
- 422 N L St
- Unit 22-1
- Tacoma, WA
Ground-floor corner unit in Tacoma’s desirable North Slope Historic District. Walk Score of 82—just blocks from Stadium District shops, dining, medical, and the new T Line light rail. 1 bed, 1 bath with kitchen featuring dark maple shaker cabinets and updated stainless appliances. Bright great room with laminate flooring, built-ins, and abundant natural light. Modern comfort with silent hydronic
Matt Hume Windermere Prof Partners
