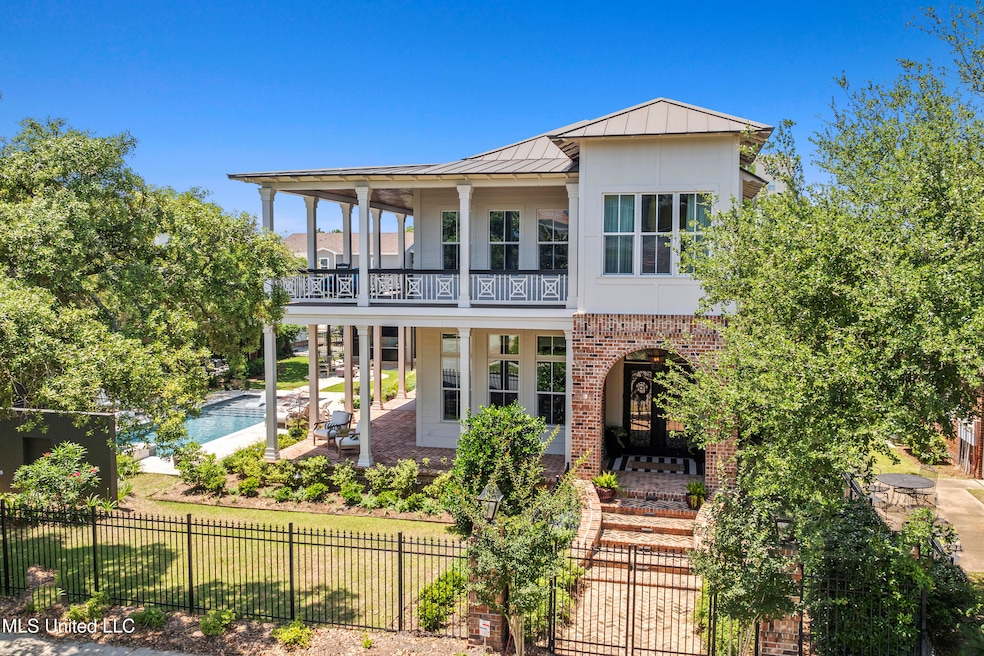
1511 18th Ave Gulfport, MS 39501
East Beach NeighborhoodHighlights
- Pool House
- Open Floorplan
- Outdoor Kitchen
- Gulfport High School Rated A
- Wood Flooring
- High Ceiling
About This Home
As of August 2025Absolutely Gorgeous Custom Home in Downtown District within Walking Distance to the Beach, Aquarium, Harbor, And Restaurants! Gourmet Kitchen with Custom Cabinetry and stone counters. Custom Millwork throughout. Wood and Tile Flooring. Living room has Fireplace, 12' Coffered Ceilings, and full wet bar. Spacious Master Suite with sitting area, Spa-Inspired Bath, and Large Walk-In Closet. Elevator. Guest Quarters With Separate Entry In Rear Has 2BR/2BA, Living Room, Full Kitchen With Washer/Dryer. Guest quarters can be used for VRBO. Wrap around porches with balcony access from bedrooms. Beautiful pool, hot tub, outdoor kitchen area with full bath and landscape. Generator. Triple garage and additional parking in rear. Home Is Built Fortified Gold Key that allows for Discounts on Wind, Fire and Flood Insurance. This gorgeous home has it all!
Last Agent to Sell the Property
Owen & Co., LLC License #B22656 Listed on: 05/23/2025
Home Details
Home Type
- Single Family
Est. Annual Taxes
- $8,209
Year Built
- Built in 2014
Lot Details
- 0.28 Acre Lot
- Property is Fully Fenced
Parking
- 3 Car Garage
- Driveway
Home Design
- Brick Exterior Construction
- Metal Roof
- Concrete Siding
Interior Spaces
- 4,458 Sq Ft Home
- 2-Story Property
- Elevator
- Open Floorplan
- Wet Bar
- High Ceiling
- Entrance Foyer
- Living Room with Fireplace
- Wood Flooring
- Home Security System
Kitchen
- Oven
- Dishwasher
- Kitchen Island
- Stone Countertops
- Built-In or Custom Kitchen Cabinets
- Disposal
Bedrooms and Bathrooms
- 5 Bedrooms
- Walk-In Closet
Pool
- Pool House
- In Ground Pool
- Outdoor Shower
Outdoor Features
- Balcony
- Courtyard
- Outdoor Kitchen
- Front Porch
Location
- City Lot
Utilities
- Central Heating and Cooling System
- Natural Gas Connected
Community Details
- No Home Owners Association
- Mcalpin Subdivision
Listing and Financial Details
- Assessor Parcel Number 0811g-06-011.000
Ownership History
Purchase Details
Purchase Details
Similar Homes in Gulfport, MS
Home Values in the Area
Average Home Value in this Area
Purchase History
| Date | Type | Sale Price | Title Company |
|---|---|---|---|
| Warranty Deed | -- | Schwartz Gler & Jordan Pllc | |
| Warranty Deed | -- | None Available |
Mortgage History
| Date | Status | Loan Amount | Loan Type |
|---|---|---|---|
| Open | $627,000 | New Conventional | |
| Closed | $587,488 | New Conventional | |
| Previous Owner | $867,500 | Construction | |
| Previous Owner | $225,000 | No Value Available | |
| Previous Owner | $480,000 | Stand Alone Refi Refinance Of Original Loan | |
| Previous Owner | $405,000 | Stand Alone Refi Refinance Of Original Loan |
Property History
| Date | Event | Price | Change | Sq Ft Price |
|---|---|---|---|---|
| 08/08/2025 08/08/25 | Sold | -- | -- | -- |
| 06/23/2025 06/23/25 | Pending | -- | -- | -- |
| 05/23/2025 05/23/25 | For Sale | $1,200,000 | -- | $269 / Sq Ft |
Tax History Compared to Growth
Tax History
| Year | Tax Paid | Tax Assessment Tax Assessment Total Assessment is a certain percentage of the fair market value that is determined by local assessors to be the total taxable value of land and additions on the property. | Land | Improvement |
|---|---|---|---|---|
| 2024 | $8,209 | $64,485 | $0 | $0 |
| 2023 | $8,205 | $62,871 | $0 | $0 |
| 2022 | $12,074 | $89,261 | $0 | $0 |
| 2021 | $12,074 | $89,261 | $0 | $0 |
| 2020 | $11,259 | $83,230 | $0 | $0 |
| 2019 | $11,259 | $83,230 | $0 | $0 |
| 2018 | $7,206 | $55,487 | $0 | $0 |
| 2017 | $7,206 | $55,487 | $0 | $0 |
| 2015 | $10,377 | $76,716 | $0 | $0 |
| 2014 | -- | $5,635 | $0 | $0 |
| 2013 | -- | $3,381 | $3,381 | $0 |
Agents Affiliated with this Home
-
Tiffany Dymond

Seller's Agent in 2025
Tiffany Dymond
Owen & Co., LLC
(228) 822-9870
3 in this area
44 Total Sales
-
Cassie Webb

Buyer's Agent in 2025
Cassie Webb
Elevate
(228) 200-8330
1 in this area
50 Total Sales
Map
Source: MLS United
MLS Number: 4114262
APN: 0811G-06-011.000
