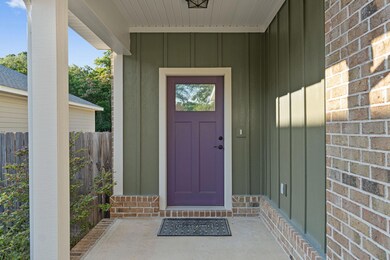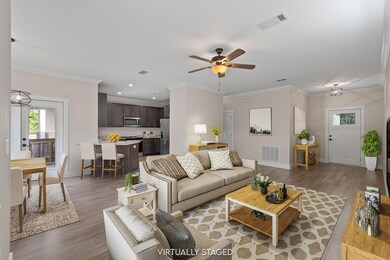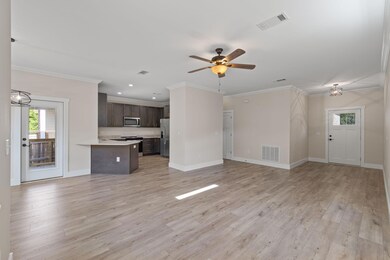
1511 23rd St Niceville, FL 32578
Estimated payment $3,215/month
Highlights
- Craftsman Architecture
- Deck
- Covered patio or porch
- James E. Plew Elementary School Rated A-
- Bonus Room
- Walk-In Pantry
About This Home
THE Niceville home you have been looking for! 1511 23rd St has been lightly lived in and meticulously maintained since being built in 2022. This home offers 4 bedrooms, 2.5 Baths, spread over 2,304 sq ft, and a spacious 2 car garage. The location couldn't be better being minutes from the back gate of Eglin AFB, Shopping, Niceville High School, and some of the best Restaurants in the area.
Upon walking in, you are welcomed by the large open windows that radiate throughout the downstairs living room and kitchen. The Luxury Vinyl Flooring covers the entire main area with Crown Molding throughout as well. The living room, dining room, and kitchen all work together, creating an inviting area. The Stainless-Steel Appliances with the Gold Accented Faucet and Cabinet Pulls add that extra POP to the kitchen. The extra tall cabinets with the Granite Countertops that stretch around to a convenient Breakfast Bar will be the place to hang out for all of the gatherings. The laundry and half bath with matching accents are both conveniently located downstairs as well.
The 3 bedrooms upstairs are all generously sized with large closets. The end of the hallway offers an area for a relaxing place to read, an office, or playroom. The Primary Bedroom and Bath say it all! 2 closets located in the bedroom and another one in the bath room. The Double vanity, Beautifully tiled flooring that leads into the shower with a glass door offer and a tub offer that touch of luxury you have been looking for after a long day.
The covered back patio leads to your spacious back yard with a privacy fence on 3 sides and a natural line on the back side that leads to a stream. This is the house you want to call home in the heart of Niceville with all of benefits without an HOA.
Home Details
Home Type
- Single Family
Est. Annual Taxes
- $5,687
Year Built
- Built in 2022
Lot Details
- 10,454 Sq Ft Lot
- Lot Dimensions are 211 x 48 x 220 x 49
- Property fronts a county road
- Partially Fenced Property
- Interior Lot
- Irregular Lot
- Cleared Lot
Parking
- 2 Car Attached Garage
- Automatic Garage Door Opener
Home Design
- Craftsman Architecture
- Brick Exterior Construction
- Slab Foundation
- Dimensional Roof
- Ridge Vents on the Roof
- Vinyl Trim
Interior Spaces
- 2,304 Sq Ft Home
- 2-Story Property
- Shelving
- Crown Molding
- Living Room
- Dining Area
- Bonus Room
- Pull Down Stairs to Attic
- Exterior Washer Dryer Hookup
Kitchen
- Breakfast Bar
- Walk-In Pantry
- Induction Cooktop
- <<microwave>>
- Dishwasher
Flooring
- Wall to Wall Carpet
- Tile
- Vinyl
Bedrooms and Bathrooms
- 4 Bedrooms
- En-Suite Primary Bedroom
- Dual Vanity Sinks in Primary Bathroom
- Separate Shower in Primary Bathroom
Outdoor Features
- Deck
- Covered patio or porch
Schools
- Plew Elementary School
- Ruckel Middle School
- Niceville High School
Utilities
- Central Heating and Cooling System
- Electric Water Heater
- Cable TV Available
Community Details
- Andi's Way Subdivision
Listing and Financial Details
- Assessor Parcel Number 08-1S-22-0250-0000-0030
Map
Home Values in the Area
Average Home Value in this Area
Tax History
| Year | Tax Paid | Tax Assessment Tax Assessment Total Assessment is a certain percentage of the fair market value that is determined by local assessors to be the total taxable value of land and additions on the property. | Land | Improvement |
|---|---|---|---|---|
| 2024 | $5,751 | $429,794 | $41,312 | $388,482 |
| 2023 | $5,751 | $431,357 | $40,902 | $390,455 |
| 2021 | $443 | $27,099 | $27,099 | $0 |
Property History
| Date | Event | Price | Change | Sq Ft Price |
|---|---|---|---|---|
| 07/02/2025 07/02/25 | Price Changed | $495,000 | -1.0% | $215 / Sq Ft |
| 06/13/2025 06/13/25 | Price Changed | $500,000 | -1.0% | $217 / Sq Ft |
| 05/28/2025 05/28/25 | For Sale | $505,000 | +6.1% | $219 / Sq Ft |
| 06/30/2022 06/30/22 | Sold | $475,900 | 0.0% | $228 / Sq Ft |
| 03/09/2022 03/09/22 | For Sale | $475,900 | -- | $228 / Sq Ft |
| 02/28/2022 02/28/22 | Pending | -- | -- | -- |
Purchase History
| Date | Type | Sale Price | Title Company |
|---|---|---|---|
| Warranty Deed | $475,900 | Bright Light Land Title |
Mortgage History
| Date | Status | Loan Amount | Loan Type |
|---|---|---|---|
| Open | $434,306 | VA |
Similar Homes in Niceville, FL
Source: Emerald Coast Association of REALTORS®
MLS Number: 977317
APN: 08-1S-22-0250-0000-0030
- 1513 23rd St
- 538 22nd St
- 511 Oak Ave
- 524 23rd St
- 321 Redwood Ave
- 514 23rd St
- 1720 25th St
- 1703 19th St
- 1714 26th St
- 126 Matt Blvd
- 1623 18th St
- 1905 Cottage Grove Ln Unit 3
- 1901 Cottage Grove Ln Unit 1
- 420 Bullock Blvd
- 1958 Hattie Mae Ln
- 515 Juniper Ave
- 418 Bullock Blvd
- 305 Edrehi Ave
- 425 Baywood Dr
- 702 Kumquat Ave
- 450 Reeves St
- 1311 23rd St
- 518 Linden Ave
- 532 Maple Ave
- 544 Maple Ave
- 126 Farrah Ave
- 401 King St
- 1413 29th St Unit B
- 101 Harding Rd Unit COZY SECLUDED PATIO HOME
- 200 White St Unit 6
- 702 Tarpon Ln
- 300 21st St
- 4030 13th St
- 115 Alley Ln
- 1203 Bay Cir
- 1133 Finck Rd
- 289 Honeysuckle Way
- 213 Bayberry Dr
- 720 Valparaiso Blvd
- 2461 Duncan Dr






