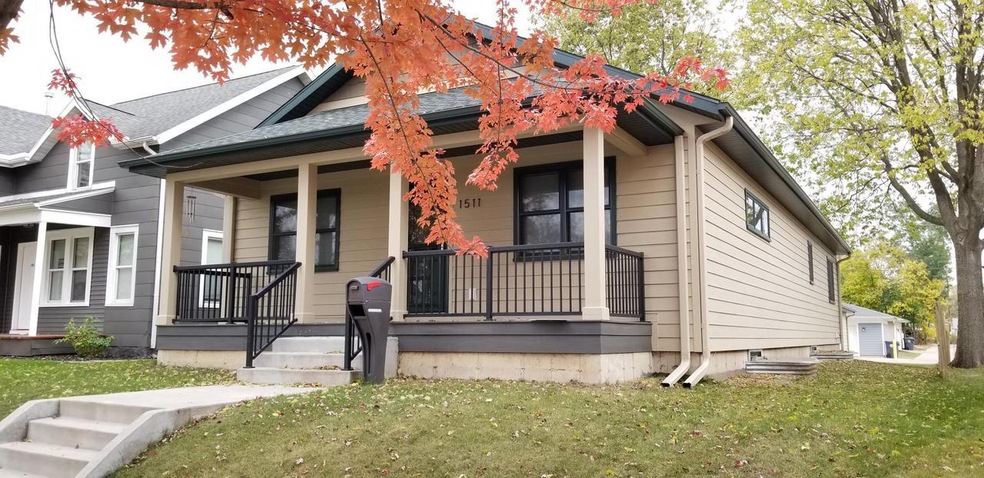
1511 9th St S La Crosse, WI 54601
Powell Poage Hamilton NeighborhoodHighlights
- Deck
- Bathtub with Shower
- 1-Story Property
- 2.5 Car Detached Garage
- En-Suite Primary Bedroom
- Forced Air Heating and Cooling System
About This Home
As of November 2021Energy efficient & room to grow in this like new home! Movies & game time will be a blast in the large living room. Holiday baking will be here soon & this kitchen will give you plenty of room to make all the goodies! If you love entertaining you will enjoy the kitchen open to the dining area that gives room to gather. Patio doors that lead to the oversized back deck & yard. Fall weather will make you want to have a bon fire in the back yard! No more scraping the snow off the vehicles w/2.5 car garage! Additional off street parking as well. Master bedroom w/private bathroom & dual closets! Need more room? Finish the lower level! 2 egress windows gives you room for more bedrooms or family rooms & stubbed for a 3rd bath. Framed Laundry room, mechanical room & bathroom give you a great start!
Last Agent to Sell the Property
Tamra Nururdin
Coldwell Banker River Valley, REALTORS License #72852-94 Listed on: 10/28/2021
Last Buyer's Agent
Tamra Nururdin
Coldwell Banker River Valley, REALTORS License #72852-94 Listed on: 10/28/2021
Home Details
Home Type
- Single Family
Est. Annual Taxes
- $5,195
Year Built
- Built in 2017
Parking
- 2.5 Car Detached Garage
- Garage Door Opener
- 1 to 5 Parking Spaces
Home Design
- Poured Concrete
Interior Spaces
- 1,600 Sq Ft Home
- 1-Story Property
Kitchen
- Range
- Microwave
- Dishwasher
- Disposal
Bedrooms and Bathrooms
- 3 Bedrooms
- En-Suite Primary Bedroom
- 2 Full Bathrooms
- Bathtub and Shower Combination in Primary Bathroom
- Bathtub with Shower
Basement
- Basement Fills Entire Space Under The House
- Stubbed For A Bathroom
- Basement Windows
Utilities
- Forced Air Heating and Cooling System
- Heating System Uses Natural Gas
Additional Features
- Deck
- 6,098 Sq Ft Lot
Ownership History
Purchase Details
Home Financials for this Owner
Home Financials are based on the most recent Mortgage that was taken out on this home.Purchase Details
Home Financials for this Owner
Home Financials are based on the most recent Mortgage that was taken out on this home.Purchase Details
Similar Homes in La Crosse, WI
Home Values in the Area
Average Home Value in this Area
Purchase History
| Date | Type | Sale Price | Title Company |
|---|---|---|---|
| Warranty Deed | $245,000 | None Available | |
| Warranty Deed | -- | None Available | |
| Warranty Deed | $60,000 | -- |
Mortgage History
| Date | Status | Loan Amount | Loan Type |
|---|---|---|---|
| Open | $232,750 | New Conventional | |
| Previous Owner | $2,490 | New Conventional | |
| Previous Owner | $115,000 | New Conventional |
Property History
| Date | Event | Price | Change | Sq Ft Price |
|---|---|---|---|---|
| 11/24/2021 11/24/21 | Sold | $245,000 | 0.0% | $153 / Sq Ft |
| 10/30/2021 10/30/21 | Pending | -- | -- | -- |
| 10/28/2021 10/28/21 | For Sale | $245,000 | +45.0% | $153 / Sq Ft |
| 06/15/2018 06/15/18 | Sold | $169,000 | 0.0% | $106 / Sq Ft |
| 05/03/2018 05/03/18 | Pending | -- | -- | -- |
| 01/31/2018 01/31/18 | For Sale | $169,000 | -- | $106 / Sq Ft |
Tax History Compared to Growth
Tax History
| Year | Tax Paid | Tax Assessment Tax Assessment Total Assessment is a certain percentage of the fair market value that is determined by local assessors to be the total taxable value of land and additions on the property. | Land | Improvement |
|---|---|---|---|---|
| 2023 | $5,098 | $263,300 | $14,100 | $249,200 |
| 2022 | $4,876 | $263,300 | $14,100 | $249,200 |
| 2021 | $5,196 | $212,400 | $14,100 | $198,300 |
| 2020 | $5,195 | $212,400 | $14,100 | $198,300 |
| 2019 | $5,370 | $212,400 | $14,100 | $198,300 |
| 2018 | $0 | $0 | $0 | $0 |
| 2017 | $0 | $0 | $0 | $0 |
| 2016 | $1,944 | $66,800 | $12,900 | $53,900 |
Agents Affiliated with this Home
-
T
Seller's Agent in 2021
Tamra Nururdin
Coldwell Banker River Valley, REALTORS
-
L
Seller's Agent in 2018
Lance Dembraski
La Crosse by Owner, LLC
(608) 790-2618
1 in this area
105 Total Sales
Map
Source: Metro MLS
MLS Number: 1769794
APN: 017-030030-060
- 933 Denton St
- 1413 9th St S
- 945 Tyler St
- 924 Redfield St
- 1024 Denton St
- 1035 Green Bay St
- 1524 West Ave S
- 1327 West Ave S
- 1126 7th St S
- 1128 6th St S Unit 1
- 1202 West Ave S
- 1229 13th St S
- 2106 West Ave S
- 823 West Ave S
- 1920 Fanell Dr
- 929 5th Ave S
- 206 Westview Place
- 1123 3rd St S
- 706 6th St S
- 1211 Bennett St
