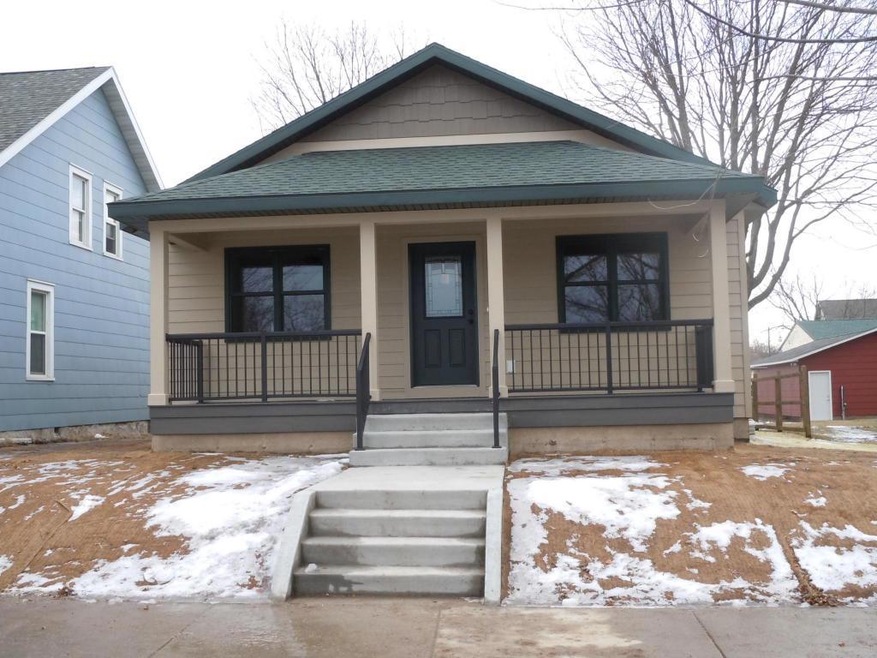
1511 9th St S La Crosse, WI 54601
Powell Poage Hamilton NeighborhoodHighlights
- Newly Remodeled
- 2 Car Detached Garage
- En-Suite Primary Bedroom
- Deck
- Bathtub
- 1-Story Property
About This Home
As of November 2021This home was constructed through the unique partnership between the City of La Crosse and Western Technical College. The home is for sale to an income-qualified household earning 80% of the County Median Income or less. Down payment assistance is available, buyer must be able to obtain a first mortgage of at least $105,000. Refer to the Replacement Housing Application for a list of requirements. The home features custom-made cabinets, engineered hardwood floors, 2 bathrooms, 3 bedrooms, two egress windows in the basement & stubbed plumbing for future expansion and a two car detached garage.
Last Agent to Sell the Property
La Crosse by Owner, LLC License #56535-90 Listed on: 01/31/2018
Last Buyer's Agent
Tamra Nururdin
Coldwell Banker River Valley, REALTORS License #72852-94
Home Details
Home Type
- Single Family
Est. Annual Taxes
- $5,098
Year Built
- Built in 2018 | Newly Remodeled
Parking
- 2 Car Detached Garage
- Garage Door Opener
Home Design
- Poured Concrete
Interior Spaces
- 1,600 Sq Ft Home
- 1-Story Property
Kitchen
- Range
- Microwave
- Dishwasher
- Disposal
Bedrooms and Bathrooms
- 3 Bedrooms
- En-Suite Primary Bedroom
- 2 Full Bathrooms
- Bathtub and Shower Combination in Primary Bathroom
- Bathtub
Basement
- Basement Fills Entire Space Under The House
- Stubbed For A Bathroom
Utilities
- Forced Air Heating and Cooling System
- Heating System Uses Natural Gas
Additional Features
- Deck
- 6,534 Sq Ft Lot
Ownership History
Purchase Details
Home Financials for this Owner
Home Financials are based on the most recent Mortgage that was taken out on this home.Purchase Details
Home Financials for this Owner
Home Financials are based on the most recent Mortgage that was taken out on this home.Purchase Details
Similar Homes in La Crosse, WI
Home Values in the Area
Average Home Value in this Area
Purchase History
| Date | Type | Sale Price | Title Company |
|---|---|---|---|
| Warranty Deed | $245,000 | None Available | |
| Warranty Deed | -- | None Available | |
| Warranty Deed | $60,000 | -- |
Mortgage History
| Date | Status | Loan Amount | Loan Type |
|---|---|---|---|
| Open | $232,750 | New Conventional | |
| Previous Owner | $2,490 | New Conventional | |
| Previous Owner | $115,000 | New Conventional |
Property History
| Date | Event | Price | Change | Sq Ft Price |
|---|---|---|---|---|
| 11/24/2021 11/24/21 | Sold | $245,000 | 0.0% | $153 / Sq Ft |
| 10/30/2021 10/30/21 | Pending | -- | -- | -- |
| 10/28/2021 10/28/21 | For Sale | $245,000 | +45.0% | $153 / Sq Ft |
| 06/15/2018 06/15/18 | Sold | $169,000 | 0.0% | $106 / Sq Ft |
| 05/03/2018 05/03/18 | Pending | -- | -- | -- |
| 01/31/2018 01/31/18 | For Sale | $169,000 | -- | $106 / Sq Ft |
Tax History Compared to Growth
Tax History
| Year | Tax Paid | Tax Assessment Tax Assessment Total Assessment is a certain percentage of the fair market value that is determined by local assessors to be the total taxable value of land and additions on the property. | Land | Improvement |
|---|---|---|---|---|
| 2023 | $5,098 | $263,300 | $14,100 | $249,200 |
| 2022 | $4,876 | $263,300 | $14,100 | $249,200 |
| 2021 | $5,196 | $212,400 | $14,100 | $198,300 |
| 2020 | $5,195 | $212,400 | $14,100 | $198,300 |
| 2019 | $5,370 | $212,400 | $14,100 | $198,300 |
| 2018 | $0 | $0 | $0 | $0 |
| 2017 | $0 | $0 | $0 | $0 |
| 2016 | $1,944 | $66,800 | $12,900 | $53,900 |
Agents Affiliated with this Home
-
T
Seller's Agent in 2021
Tamra Nururdin
Coldwell Banker River Valley, REALTORS
-
Lance Dembraski
L
Seller's Agent in 2018
Lance Dembraski
La Crosse by Owner, LLC
(608) 790-2618
1 in this area
99 Total Sales
Map
Source: Metro MLS
MLS Number: 1565469
APN: 017-030030-060
- 1413 9th St S
- 1024 Denton St
- 945 Green Bay St
- 1524 West Ave S
- 1126 7th St S
- 1211 13th St S
- 1335 Farnam St
- 1324 Jackson St
- 1920 Fanell Dr
- 206 Westview Place
- 1407 Jackson St
- 1211 Bennett St
- 0 Swift Creek Slough St Unit 17 1997691
- 1522 Barlow St
- 1625 Travis St
- 1210 East Ave S
- 415 Ferry St
- 419 10th St S
- 2221 15th Place S
- 1510 19th St S
