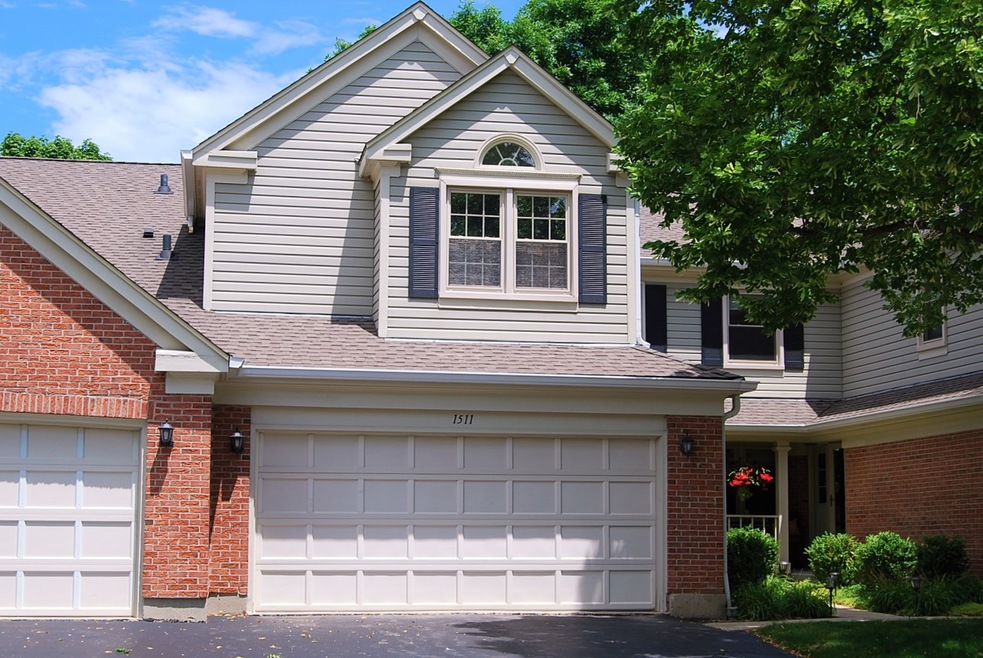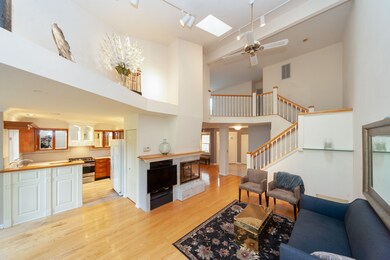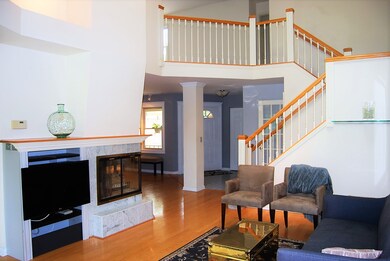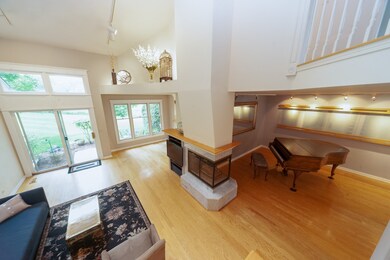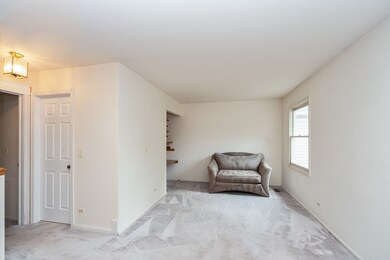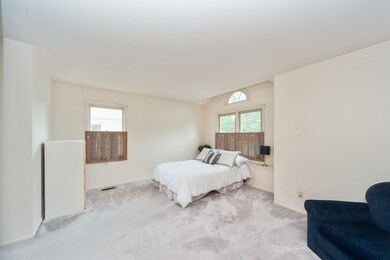
1511 Acorn Ct Unit 1988N Wheeling, IL 60090
Estimated Value: $335,000 - $464,000
Highlights
- Property is near a park
- Property is adjacent to nature preserve
- Wooded Lot
- Buffalo Grove High School Rated A+
- Recreation Room
- Vaulted Ceiling
About This Home
As of August 2019Astounding Location & Price! Without a Doubt the Best Views in Arlington Club-Like having your own Estate. HDWD Family & Living Room, Dramatic Vaulted Ceilings W/Skylights, Three Sided WB/GAS FP, Fully Applianced Kitchen, Awesome Loft could be Office or 3rd Bed, Master W/Walk-in & Private Bath-Dual Sinks-Separate Shower/Tub, Full Finished Basement with Storage/Utility Rm. New Trane Air, Some newer Windows. Two Car Attached Garage. Needs Updating, but well maintained T/O. PRICED BELOW MARKET for Quick Sale. All Green Outdoor Pic's taken from Patio. NOTE! **NO TAX EXEMPTIONS ON THIS HOME**
Last Agent to Sell the Property
Coldwell Banker Realty License #475099692 Listed on: 07/08/2019

Property Details
Home Type
- Condominium
Est. Annual Taxes
- $8,492
Year Built
- 1987
Lot Details
- Property is adjacent to nature preserve
- Cul-De-Sac
- Wooded Lot
HOA Fees
- $445 per month
Parking
- Attached Garage
- Garage Transmitter
- Garage Door Opener
- Driveway
- Parking Included in Price
- Garage Is Owned
Home Design
- Brick Exterior Construction
- Slab Foundation
- Asphalt Shingled Roof
- Vinyl Siding
Interior Spaces
- Vaulted Ceiling
- Skylights
- Fireplace With Gas Starter
- See Through Fireplace
- Recreation Room
- Loft
- Game Room
- Wood Flooring
- Finished Basement
Kitchen
- Breakfast Bar
- Walk-In Pantry
- Oven or Range
- Dishwasher
Bedrooms and Bathrooms
- Walk-In Closet
- Primary Bathroom is a Full Bathroom
- Dual Sinks
- Separate Shower
Laundry
- Laundry on main level
- Dryer
- Washer
Home Security
Utilities
- Forced Air Heating and Cooling System
- Heating System Uses Gas
- Lake Michigan Water
- Cable TV Available
Additional Features
- Patio
- Property is near a park
Community Details
Pet Policy
- Pets Allowed
Security
- Storm Screens
Ownership History
Purchase Details
Home Financials for this Owner
Home Financials are based on the most recent Mortgage that was taken out on this home.Similar Homes in the area
Home Values in the Area
Average Home Value in this Area
Purchase History
| Date | Buyer | Sale Price | Title Company |
|---|---|---|---|
| Schoenbeck John E | $250,000 | Precision Title Company |
Mortgage History
| Date | Status | Borrower | Loan Amount |
|---|---|---|---|
| Open | Schoenbeck John E | $199,920 | |
| Previous Owner | Little Daniel R | $126,500 | |
| Previous Owner | Little Daniel R | $100,000 |
Property History
| Date | Event | Price | Change | Sq Ft Price |
|---|---|---|---|---|
| 08/12/2019 08/12/19 | Sold | $249,900 | 0.0% | $139 / Sq Ft |
| 07/08/2019 07/08/19 | Pending | -- | -- | -- |
| 07/08/2019 07/08/19 | For Sale | $249,900 | -- | $139 / Sq Ft |
Tax History Compared to Growth
Tax History
| Year | Tax Paid | Tax Assessment Tax Assessment Total Assessment is a certain percentage of the fair market value that is determined by local assessors to be the total taxable value of land and additions on the property. | Land | Improvement |
|---|---|---|---|---|
| 2024 | $8,492 | $31,306 | $6,404 | $24,902 |
| 2023 | $8,038 | $31,306 | $6,404 | $24,902 |
| 2022 | $8,038 | $31,306 | $6,404 | $24,902 |
| 2021 | $7,770 | $26,965 | $1,067 | $25,898 |
| 2020 | $7,715 | $26,965 | $1,067 | $25,898 |
| 2019 | $7,865 | $30,176 | $1,067 | $29,109 |
| 2018 | $6,195 | $23,160 | $853 | $22,307 |
| 2017 | $8,280 | $23,160 | $853 | $22,307 |
| 2016 | $7,727 | $23,160 | $853 | $22,307 |
| 2015 | $6,653 | $18,670 | $3,628 | $15,042 |
| 2014 | $6,489 | $18,670 | $3,628 | $15,042 |
| 2013 | $5,991 | $18,670 | $3,628 | $15,042 |
Agents Affiliated with this Home
-
Herb Grunst
H
Seller's Agent in 2019
Herb Grunst
Coldwell Banker Realty
8 in this area
45 Total Sales
-
Kathleen Peters
K
Buyer's Agent in 2019
Kathleen Peters
Coldwell Banker Realty
(847) 431-8380
1 in this area
9 Total Sales
Map
Source: Midwest Real Estate Data (MRED)
MLS Number: MRD10442831
APN: 03-04-302-037-1202
- 1608 Pennsbury Ct Unit A-2
- 1604 Newburn Ct Unit D1
- 1408 Tulip Ct Unit B1
- 1506 Canbury Ct Unit A1
- 1406 Aldgate Ct Unit D2
- 571 Fairway View Dr Unit 2J
- 573 Fairway View Dr Unit 2A
- 70 Old Oak Dr Unit 226
- 1097 Valley Stream Dr
- 10 Old Oak Dr Unit 103
- 300 E Dundee Rd Unit 402
- 300 E Dundee Rd Unit 202
- 300 E Dundee Rd Unit 309
- 101 Old Oak Dr Unit 212
- 100 Lake Blvd Unit 646
- 50 Lake Blvd Unit 632
- 50 Lake Blvd Unit 636
- 1096 Valley Stream Dr
- 155 Old Oak Ct E Unit 603
- 150 Lake Blvd Unit 138
- 1511 Acorn Ct Unit 1988N
- 1509 Acorn Ct Unit 1988L
- 1513 Acorn Ct Unit 1988N
- 1515 Acorn Ct Unit 1988O
- 1507 Acorn Ct Unit 1787O
- 1505 Acorn Ct Unit 1787N
- 1517 Acorn Ct Unit 1989O
- 1503 Acorn Ct Unit 1787N
- 1521 Acorn Ct Unit 1989N
- 1519 Acorn Ct Unit 1989N
- 1515 Broadway Ct Unit 1786M
- 1519 Broadway Ct Unit 1786M
- 1517 Broadway Ct Unit 1786M
- 1523 Acorn Ct Unit 1990L
- 1525 Acorn Ct Unit 1990N
- 1501 Acorn Ct Unit 1787L
- 1501 Acorn Ct Unit L
- 1527 Acorn Ct Unit 1990N
- 1529 Acorn Ct Unit 1990O
- 1529 Acorn Ct Unit O
