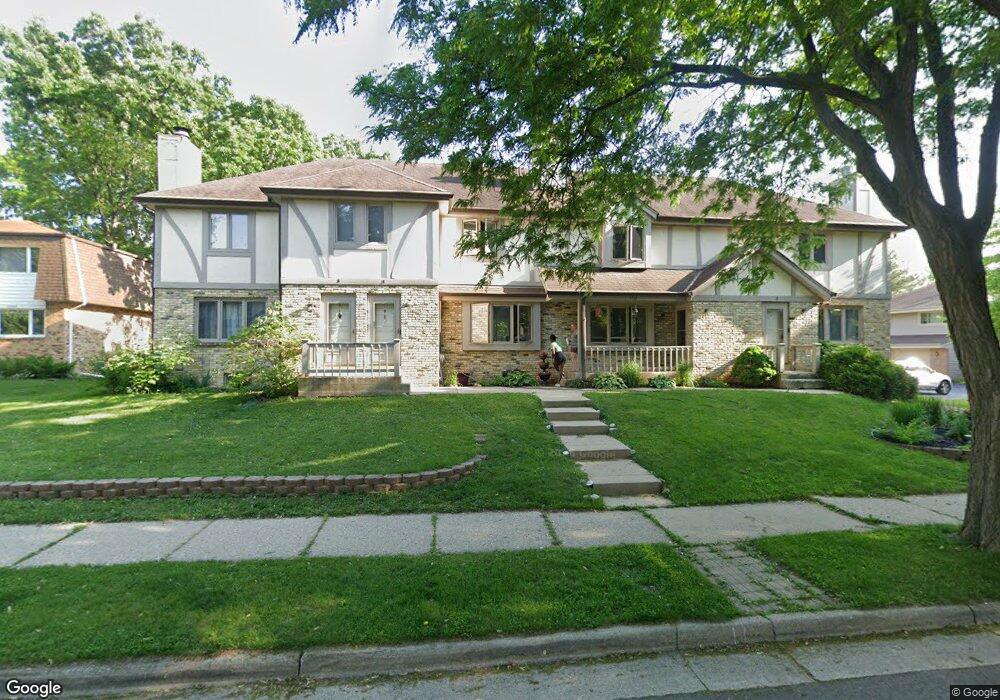1511 Camden Ct Unit B Waukesha, WI 53186
Estimated Value: $195,000 - $284,000
2
Beds
2
Baths
1,244
Sq Ft
$182/Sq Ft
Est. Value
About This Home
This home is located at 1511 Camden Ct Unit B, Waukesha, WI 53186 and is currently estimated at $226,040, approximately $181 per square foot. 1511 Camden Ct Unit B is a home located in Waukesha County with nearby schools including Heyer Elementary School, Horning Middle School, and South High School.
Ownership History
Date
Name
Owned For
Owner Type
Purchase Details
Closed on
Oct 7, 2022
Sold by
Verville Stephen M
Bought by
Gones Stephanie
Current Estimated Value
Home Financials for this Owner
Home Financials are based on the most recent Mortgage that was taken out on this home.
Original Mortgage
$180,975
Outstanding Balance
$173,680
Interest Rate
5.66%
Mortgage Type
New Conventional
Estimated Equity
$52,360
Purchase Details
Closed on
Jul 21, 2000
Sold by
Wilkey Janice L
Bought by
Verville Stephen M
Home Financials for this Owner
Home Financials are based on the most recent Mortgage that was taken out on this home.
Original Mortgage
$99,500
Interest Rate
8.37%
Purchase Details
Closed on
Jul 26, 1996
Sold by
Rosinski Nancy A
Bought by
Wilkey Janice L
Home Financials for this Owner
Home Financials are based on the most recent Mortgage that was taken out on this home.
Original Mortgage
$58,900
Interest Rate
8.27%
Create a Home Valuation Report for This Property
The Home Valuation Report is an in-depth analysis detailing your home's value as well as a comparison with similar homes in the area
Home Values in the Area
Average Home Value in this Area
Purchase History
| Date | Buyer | Sale Price | Title Company |
|---|---|---|---|
| Gones Stephanie | $190,500 | None Listed On Document | |
| Verville Stephen M | $105,500 | -- | |
| Wilkey Janice L | $98,900 | -- |
Source: Public Records
Mortgage History
| Date | Status | Borrower | Loan Amount |
|---|---|---|---|
| Open | Gones Stephanie | $180,975 | |
| Previous Owner | Verville Stephen M | $99,500 | |
| Previous Owner | Wilkey Janice L | $58,900 |
Source: Public Records
Tax History Compared to Growth
Tax History
| Year | Tax Paid | Tax Assessment Tax Assessment Total Assessment is a certain percentage of the fair market value that is determined by local assessors to be the total taxable value of land and additions on the property. | Land | Improvement |
|---|---|---|---|---|
| 2024 | $2,427 | $169,900 | $25,800 | $144,100 |
| 2023 | $2,340 | $169,900 | $25,800 | $144,100 |
| 2022 | $2,126 | $116,400 | $29,000 | $87,400 |
| 2021 | $2,159 | $116,400 | $29,000 | $87,400 |
| 2020 | $2,112 | $116,400 | $29,000 | $87,400 |
| 2019 | $2,031 | $116,400 | $29,000 | $87,400 |
| 2018 | $1,873 | $104,900 | $29,000 | $75,900 |
| 2017 | $2,194 | $104,900 | $29,000 | $75,900 |
| 2016 | $1,948 | $101,800 | $29,000 | $72,800 |
| 2015 | $1,942 | $101,800 | $29,000 | $72,800 |
| 2014 | $2,090 | $107,200 | $29,000 | $78,200 |
| 2013 | $2,136 | $107,200 | $29,000 | $78,200 |
Source: Public Records
Map
Nearby Homes
- 1337 Camden Way Unit 2
- LT1 Sunset View
- 1164 Downing Dr
- 715 Cavalier Dr
- 917 E Roberta Ave
- 1825 E Racine Ave Unit 5
- 1436 Tenny Ave Unit 101
- The Sequoia Plan at Aspen Overlook
- The Sycamore Plan at Aspen Overlook
- 1438 Tenny Ave Unit 101
- 1535 E Racine Ave
- 644 Standing Stone Dr
- 616 Standing Stone Dr
- The Sawyer Plan at Tenny Woods
- The Everest Plan at Tenny Woods
- The Elaine Plan at Tenny Woods
- The Margot Plan at Tenny Woods
- The Harlow Plan at Tenny Woods
- The Hudson Plan at Tenny Woods
- The Hoffman Plan at Tenny Woods
- 1511 Camden Ct Unit A
- 1511 Camden Ct Unit C
- 1511 Camden Ct Unit D
- 1511 Camden Ct Unit 1511
- 1515 Camden Ct Unit B
- 1515 Camden Ct Unit A
- 1515 Camden Ct Unit D
- 1515 Camden Ct Unit C
- 1515 Camden Ct
- 1333 Camden Way Unit 4
- 1333 Camden Way Unit 3
- 1333 Camden Way Unit 1
- 1337 Camden Way Unit 3
- 1337 Camden Way Unit 4
- 1337 Camden Way Unit 1
- 1512 Camden Ct Unit D
- 1512 Camden Ct Unit C
- 1512 Camden Ct Unit B
- 1512 Camden Ct Unit A
- 1519 Camden Ct Unit B
