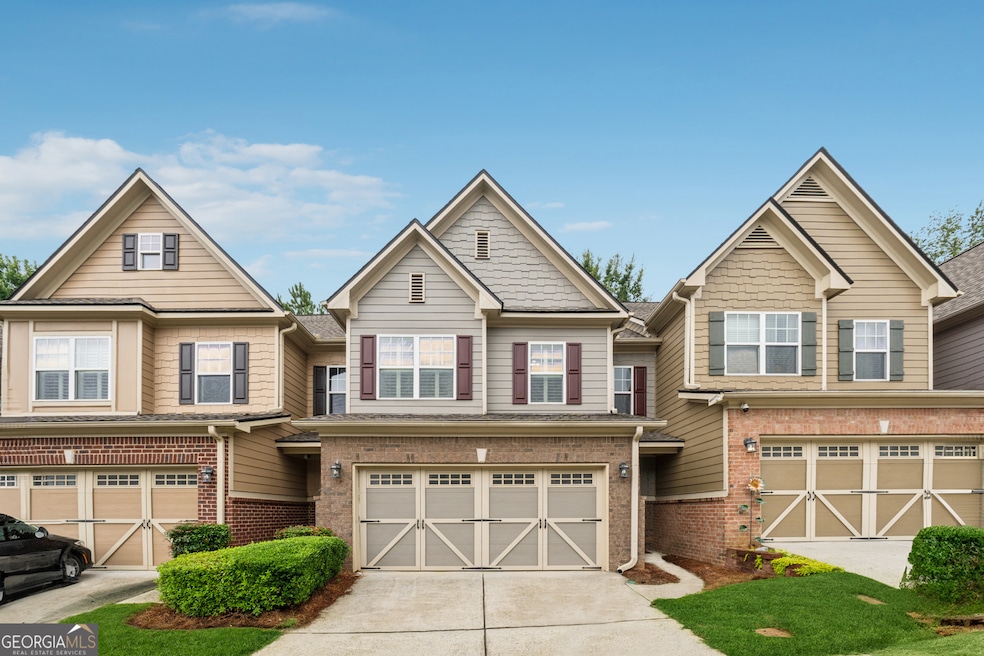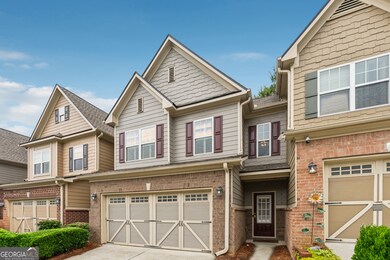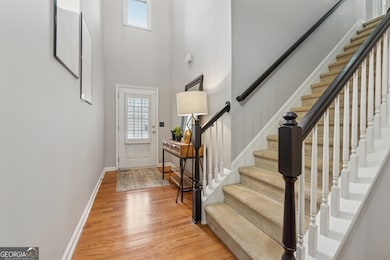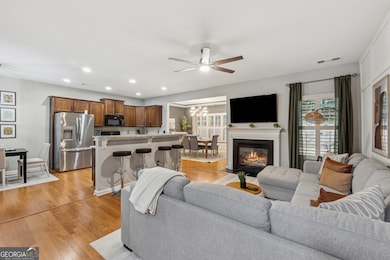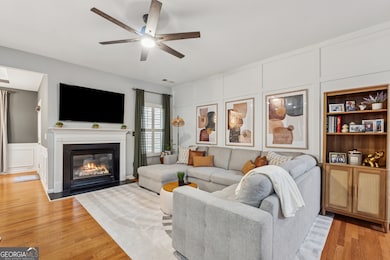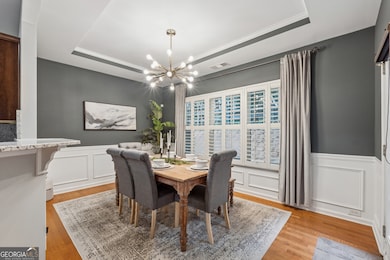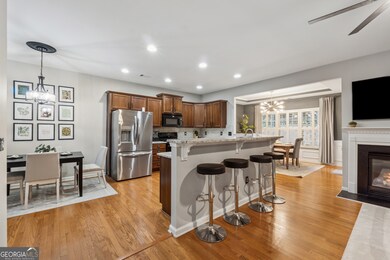1511 Dolcetto Trace NW Unit 1 Kennesaw, GA 30152
Estimated payment $2,429/month
Highlights
- Deck
- Traditional Architecture
- Formal Dining Room
- Hayes Elementary School Rated A-
- Wood Flooring
- Walk-In Closet
About This Home
Step inside this stunning townhome and fall in love with its sophisticated designer touches and modern style. Featuring gorgeous stone countertops and matching backsplash, this kitchen is a true showstopper, perfectly blending beauty and functionality. The separate dining room offers the ideal setting for intimate dinners or entertaining guests, while a chic accent wall and designer paint colors add depth and personality to every space. Upstairs, you'll be wowed by the enormous master bedroom, a true retreat that easily accommodates a king-sized bed with room to spare, plus space for a sitting area or home office. Every detail has been thoughtfully chosen to create a home that's as comfortable as it is stylish. Located in a convenient and sought-after area, you'll enjoy easy access to shopping, dining, and parks...all while coming home to a peaceful, beautifully maintained community. Don't miss your chance to make it yours!
Townhouse Details
Home Type
- Townhome
Est. Annual Taxes
- $3,457
Year Built
- Built in 2006
Lot Details
- 2,614 Sq Ft Lot
HOA Fees
- $350 Monthly HOA Fees
Parking
- Garage
Home Design
- Traditional Architecture
- Brick Exterior Construction
- Slab Foundation
- Brick Frame
- Composition Roof
Interior Spaces
- 1,978 Sq Ft Home
- 2-Story Property
- Fireplace With Gas Starter
- Entrance Foyer
- Family Room
- Formal Dining Room
Kitchen
- Breakfast Bar
- Oven or Range
- Dishwasher
Flooring
- Wood
- Carpet
Bedrooms and Bathrooms
- 3 Bedrooms
- Walk-In Closet
Laundry
- Laundry Room
- Laundry in Hall
- Laundry on upper level
- Washer
Outdoor Features
- Deck
- Patio
Schools
- Hayes Elementary School
- Pine Mountain Middle School
- Kennesaw Mountain High School
Utilities
- Forced Air Zoned Heating and Cooling System
- High Speed Internet
- Cable TV Available
Community Details
- Landings At Kennesaw Mountain Subdivision
Listing and Financial Details
- Legal Lot and Block 5 / B
Map
Home Values in the Area
Average Home Value in this Area
Tax History
| Year | Tax Paid | Tax Assessment Tax Assessment Total Assessment is a certain percentage of the fair market value that is determined by local assessors to be the total taxable value of land and additions on the property. | Land | Improvement |
|---|---|---|---|---|
| 2025 | $3,455 | $139,120 | $32,000 | $107,120 |
| 2024 | $3,457 | $139,120 | $32,000 | $107,120 |
| 2023 | $2,616 | $125,368 | $20,000 | $105,368 |
| 2022 | $3,029 | $118,372 | $20,000 | $98,372 |
| 2021 | $2,532 | $95,684 | $20,000 | $75,684 |
| 2020 | $2,169 | $84,104 | $20,000 | $64,104 |
| 2019 | $2,169 | $84,104 | $20,000 | $64,104 |
| 2018 | $2,026 | $77,536 | $22,000 | $55,536 |
| 2017 | $1,896 | $76,024 | $15,200 | $60,824 |
| 2016 | $1,631 | $65,636 | $15,200 | $50,436 |
| 2015 | $1,478 | $59,016 | $15,200 | $43,816 |
| 2014 | $1,491 | $59,016 | $0 | $0 |
Property History
| Date | Event | Price | List to Sale | Price per Sq Ft |
|---|---|---|---|---|
| 10/15/2025 10/15/25 | Price Changed | $339,900 | -1.5% | $172 / Sq Ft |
| 10/15/2025 10/15/25 | For Sale | $345,000 | 0.0% | $174 / Sq Ft |
| 09/01/2025 09/01/25 | Pending | -- | -- | -- |
| 08/14/2025 08/14/25 | For Sale | $345,000 | -- | $174 / Sq Ft |
Purchase History
| Date | Type | Sale Price | Title Company |
|---|---|---|---|
| Limited Warranty Deed | $249,000 | None Available | |
| Deed | $209,000 | -- |
Mortgage History
| Date | Status | Loan Amount | Loan Type |
|---|---|---|---|
| Open | $236,550 | New Conventional | |
| Previous Owner | $209,700 | New Conventional |
Source: Georgia MLS
MLS Number: 10584801
APN: 20-0207-0-058-0
- 1466 Dolcetto Trace NW Unit 18
- 1376 Dolcetto Trace NW Unit 10
- 1384 Dolcetto Trace NW
- 1414 Dolcetto Trace NW Unit 14
- 1737 Taynton Cir NW
- 1406 Dolcetto Trace NW Unit 13
- 1736 Stanwood Dr NW
- 1891 Stancrest Trace NW
- 1781 Waterside Dr NW Unit 8
- 1791 Waterside Dr NW Unit 7
- 1831 Waterside Dr NW Unit 35
- 1801 Waterside Dr NW Unit 7
- 1791 Heights Cir NW
- 1706 Pardee Dr
- 1327 Bexley Place NW Unit 6
- 2504 Trees of Kennesaw Pkwy NW
- 1545 Whitemarsh Rd
- 1545 Whitemarsh Rd Unit C1
- 1545 Whitemarsh Rd Unit B1
- 1545 Whitemarsh Rd Unit A2
- 1609 Heyford Cir NW
- 1615 Heyford Cir NW
- 1650 N Roberts Rd NW
- 1702 Stanwood Dr NW
- 1490 Ernest W Barrett Pkwy NW Unit 423
- 1490 Ernest W Barrett Pkwy NW Unit 314
- 1490 Ernest W Barrett Pkwy NW
- 1781 Waterside Dr NW Unit 8
- 1817 Waterside Dr NW
- 1817 Waterside Dr NW Unit 6
- 2100 Ellison Lakes Dr NW
- 2060 Ellison Way NW Unit 11
- 1355 NW Ridenour Blvd
- 1933 Lake Heights Cir NW Unit 2
- 1865 Ellison Lakes Ct NW Unit 21
