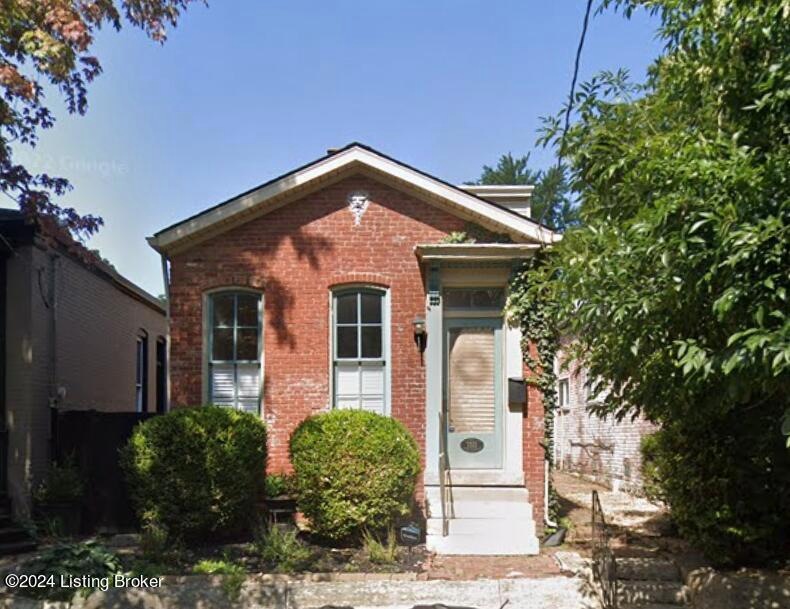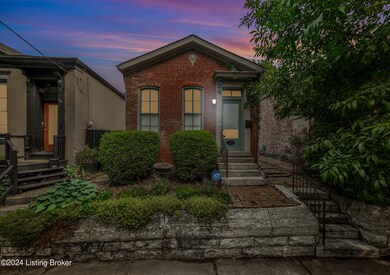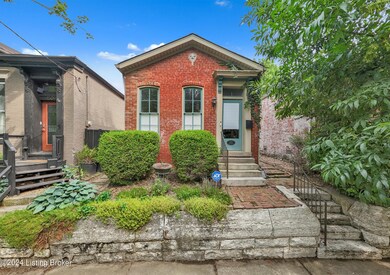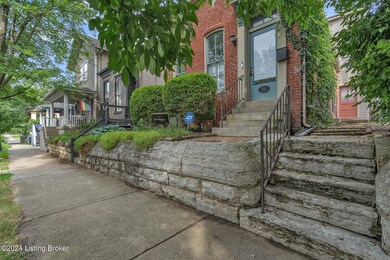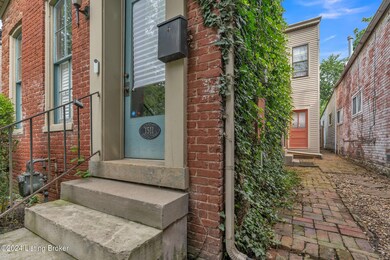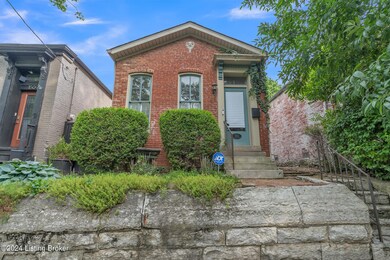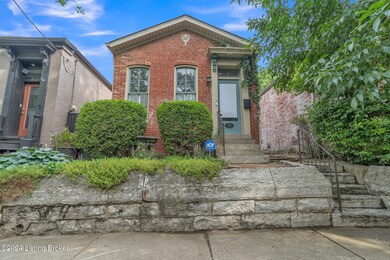
1511 E Breckinridge St Louisville, KY 40204
Original Highlands NeighborhoodHighlights
- 1 Fireplace
- No HOA
- Forced Air Heating and Cooling System
- Atherton High School Rated A
- Patio
- 3-minute walk to Morton Avenue Dog Park
About This Home
As of September 2024Gorgeous 2 bedroom 2 bath home in the heart of the gorgeous Highlands. This home offers tons of charm in multiple ways. High ceilings, hardwood floors are just a couple. Boasting a bedroom and half bath on main level and the primary bedroom and full bath on 2nd level this home provides this & copious natural light in every room. Heading out to your private backyard complete with raspberry & strawberries it is the perfect spot to relax & enjoy even more gardening than currently available. Take note there is ample space for off street parking with little effort. This beautiful home is situated on a tree lined street in easy walking distance to everything great and wonderful on both Baxter Ave and Bardstown Rd. Schedule your tour today
Last Agent to Sell the Property
Tammy Ramsey
Real Estate Go To Listed on: 07/14/2024
Home Details
Home Type
- Single Family
Est. Annual Taxes
- $3,403
Year Built
- Built in 1900
Lot Details
- Privacy Fence
- Wood Fence
Home Design
- Brick Exterior Construction
- Shingle Roof
Interior Spaces
- 1,230 Sq Ft Home
- 2-Story Property
- 1 Fireplace
- Basement
- Crawl Space
Bedrooms and Bathrooms
- 2 Bedrooms
Outdoor Features
- Patio
Utilities
- Forced Air Heating and Cooling System
- Heating System Uses Natural Gas
Community Details
- No Home Owners Association
Listing and Financial Details
- Assessor Parcel Number 021K01690000
- Seller Concessions Not Offered
Ownership History
Purchase Details
Home Financials for this Owner
Home Financials are based on the most recent Mortgage that was taken out on this home.Purchase Details
Home Financials for this Owner
Home Financials are based on the most recent Mortgage that was taken out on this home.Purchase Details
Home Financials for this Owner
Home Financials are based on the most recent Mortgage that was taken out on this home.Purchase Details
Home Financials for this Owner
Home Financials are based on the most recent Mortgage that was taken out on this home.Purchase Details
Similar Homes in Louisville, KY
Home Values in the Area
Average Home Value in this Area
Purchase History
| Date | Type | Sale Price | Title Company |
|---|---|---|---|
| Warranty Deed | $294,000 | None Listed On Document | |
| Deed | $265,000 | -- | |
| Warranty Deed | $205,000 | None Available | |
| Warranty Deed | $167,500 | Kentuckiana Title Agency | |
| Deed | $95,000 | -- |
Mortgage History
| Date | Status | Loan Amount | Loan Type |
|---|---|---|---|
| Open | $286,935 | FHA | |
| Previous Owner | $271,095 | VA | |
| Previous Owner | $201,286 | FHA | |
| Previous Owner | $155,150 | New Conventional | |
| Previous Owner | $159,125 | New Conventional | |
| Previous Owner | $108,000 | Unknown | |
| Previous Owner | $110,000 | Unknown |
Property History
| Date | Event | Price | Change | Sq Ft Price |
|---|---|---|---|---|
| 09/14/2024 09/14/24 | Sold | $294,000 | 0.0% | $239 / Sq Ft |
| 09/13/2024 09/13/24 | Sold | $294,000 | -1.7% | $239 / Sq Ft |
| 07/30/2024 07/30/24 | Pending | -- | -- | -- |
| 07/14/2024 07/14/24 | For Sale | $299,000 | 0.0% | $243 / Sq Ft |
| 07/14/2024 07/14/24 | For Sale | $299,000 | 0.0% | $243 / Sq Ft |
| 07/07/2024 07/07/24 | Pending | -- | -- | -- |
| 07/07/2024 07/07/24 | Pending | -- | -- | -- |
| 06/18/2024 06/18/24 | For Sale | $299,000 | 0.0% | $243 / Sq Ft |
| 06/18/2024 06/18/24 | For Sale | $299,000 | +12.8% | $243 / Sq Ft |
| 08/29/2022 08/29/22 | Sold | $265,000 | -1.5% | $215 / Sq Ft |
| 07/28/2022 07/28/22 | For Sale | $269,000 | +31.2% | $219 / Sq Ft |
| 08/27/2018 08/27/18 | Sold | $205,000 | 0.0% | $168 / Sq Ft |
| 07/06/2018 07/06/18 | For Sale | $205,000 | +22.4% | $168 / Sq Ft |
| 10/23/2014 10/23/14 | Sold | $167,500 | -1.4% | $138 / Sq Ft |
| 09/17/2014 09/17/14 | Pending | -- | -- | -- |
| 09/11/2014 09/11/14 | For Sale | $169,900 | -- | $140 / Sq Ft |
Tax History Compared to Growth
Tax History
| Year | Tax Paid | Tax Assessment Tax Assessment Total Assessment is a certain percentage of the fair market value that is determined by local assessors to be the total taxable value of land and additions on the property. | Land | Improvement |
|---|---|---|---|---|
| 2024 | $3,403 | $265,000 | $46,620 | $218,380 |
| 2023 | $3,556 | $265,000 | $46,620 | $218,380 |
| 2022 | $2,816 | $207,070 | $46,620 | $160,450 |
| 2021 | $3,000 | $207,070 | $46,620 | $160,450 |
| 2020 | $2,817 | $205,000 | $25,000 | $180,000 |
| 2019 | $2,750 | $205,000 | $25,000 | $180,000 |
| 2018 | $2,218 | $167,500 | $25,000 | $142,500 |
| 2017 | $2,183 | $167,500 | $25,000 | $142,500 |
| 2013 | $1,187 | $118,710 | $13,260 | $105,450 |
Agents Affiliated with this Home
-
Tammy Ramsey

Seller's Agent in 2024
Tammy Ramsey
Real Estate Go To
(502) 439-3212
2 in this area
116 Total Sales
-
N
Buyer's Agent in 2024
Non Member- GLAR
NON MEMBER OFFICE
-
Elizabeth Hay

Buyer's Agent in 2024
Elizabeth Hay
Housing Associates
(502) 974-7605
1 in this area
10 Total Sales
-
Courtney Holland

Seller's Agent in 2022
Courtney Holland
BERKSHIRE HATHAWAY HomeServices, Parks & Weisberg Realtors
(812) 786-0112
1 in this area
48 Total Sales
-
B
Seller's Agent in 2018
Beth Grieshaber
BERKSHIRE HATHAWAY HomeServices, Parks & Weisberg Realtors
-
Natalie Bajandas

Seller's Agent in 2014
Natalie Bajandas
Keller Williams Realty- Louisville
(502) 345-2323
2 in this area
322 Total Sales
Map
Source: Metro Search (Greater Louisville Association of REALTORS®)
MLS Number: 1663242
APN: 021K01690000
- 1513 E Breckinridge St
- 805 Rubel Ave
- 1425 Debarr St
- 1437 Christy Ave
- 1417 Debarr St
- 1401 E Breckinridge St
- 1434 Christy Ave
- 1200 E Broadway
- 1311 E Breckinridge St
- 1338 Morton Ave
- 953 Baxter Ave Unit 101
- 953 Baxter Ave Unit 104
- 945 Baxter Ave Unit 102
- 920 Cherokee Rd
- 1331 Highland Ave
- 1315 R Highland Ave
- 1422 Highland Ave
- 605 Baxter Ave
- 1133 Rogers St
- 1515 Hepburn Ave Unit 3
