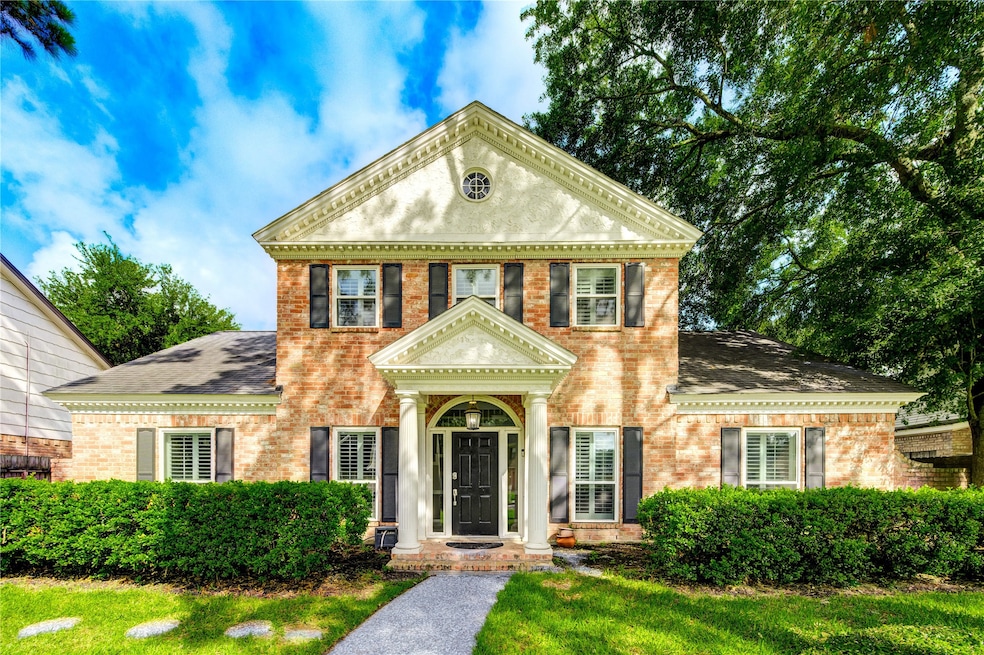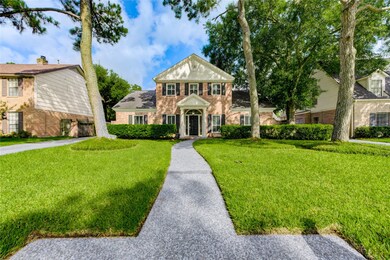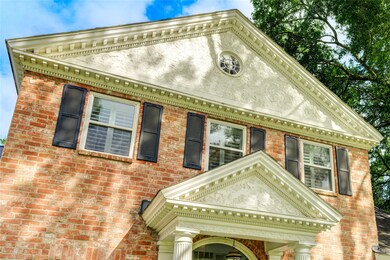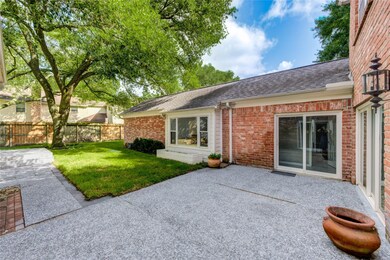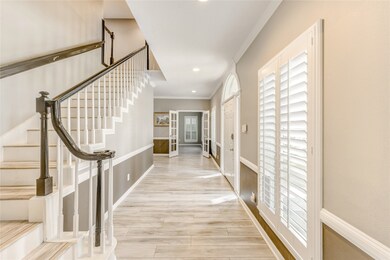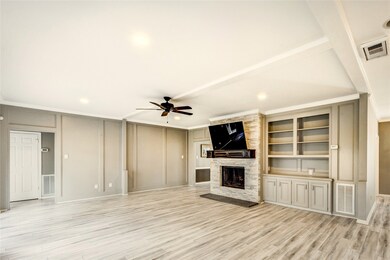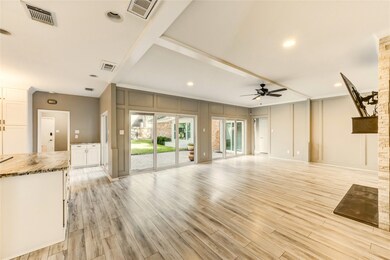
1511 Earl of Dunmore St Katy, TX 77449
Williamsburg NeighborhoodEstimated payment $3,275/month
Highlights
- Tennis Courts
- Colonial Architecture
- Wooded Lot
- Diane Winborn Elementary School Rated A-
- Deck
- Granite Countertops
About This Home
Updated Classic Custom Colonial style home on tree lined street in beloved Williamsburg Settlement one of North Katy's premier communities with park, pool, tennis and highly acclaimed Winborn El. Roof 2020, 2 tankless Rinnai water heaters, 1 AC replaced 2022, PLUS total window replacement w/high end double panes. Plantation shutters, on trend lighting, updated fixtures, custom cabinet pulls. Large open kit/breakfast/family rm w/wall of window sliding doors to backyard, stackstone FP, recessed lighting. Updated primary bath w/seamless shower, vanity, dual closets, granite! SECOND BR down w/full bath featuring dual sinks, updated tub shower with glass tile mosaic surround, granite. Updated kitchen boasts GE Profile, herringbone tile backsplash, under cabinet lighting. Large flex room for study/home office/exercise/gamerm. Note: intricate detail of Greek Revival entry in what is truly one of the gems of this wonderful community! Low Taxes, Low HOA, Quick close and move in. NO FLOODING!
Open House Schedule
-
Saturday, June 21, 202511:00 am to 1:00 pm6/21/2025 11:00:00 AM +00:006/21/2025 1:00:00 PM +00:00Add to Calendar
Home Details
Home Type
- Single Family
Est. Annual Taxes
- $9,790
Year Built
- Built in 1981
Lot Details
- 8,680 Sq Ft Lot
- Back Yard Fenced
- Wooded Lot
HOA Fees
- $63 Monthly HOA Fees
Parking
- 2 Car Detached Garage
- Oversized Parking
- Garage Door Opener
Home Design
- Colonial Architecture
- Traditional Architecture
- Brick Exterior Construction
- Slab Foundation
- Composition Roof
- Cement Siding
Interior Spaces
- 3,310 Sq Ft Home
- 2-Story Property
- Crown Molding
- Ceiling Fan
- Wood Burning Fireplace
- Gas Fireplace
- Window Treatments
- Insulated Doors
- Formal Entry
- Family Room Off Kitchen
- Living Room
- Breakfast Room
- Dining Room
- Home Office
- Utility Room
- Washer and Gas Dryer Hookup
Kitchen
- Walk-In Pantry
- Convection Oven
- Electric Oven
- Electric Cooktop
- Microwave
- Dishwasher
- Kitchen Island
- Granite Countertops
- Pots and Pans Drawers
- Disposal
Flooring
- Vinyl Plank
- Vinyl
Bedrooms and Bathrooms
- 4 Bedrooms
- 3 Full Bathrooms
- Double Vanity
- Single Vanity
- Bathtub with Shower
Home Security
- Security Gate
- Fire and Smoke Detector
Eco-Friendly Details
- Energy-Efficient Windows with Low Emissivity
- Energy-Efficient HVAC
- Energy-Efficient Doors
- Energy-Efficient Thermostat
- Ventilation
Outdoor Features
- Tennis Courts
- Deck
- Patio
- Rear Porch
Schools
- Winborn Elementary School
- Morton Ranch Junior High School
- Morton Ranch High School
Utilities
- Forced Air Zoned Heating and Cooling System
- Heating System Uses Gas
- Programmable Thermostat
- Tankless Water Heater
Community Details
Overview
- Association fees include clubhouse, recreation facilities
- Crest Management Association, Phone Number (281) 579-0761
- Williamsburg Settlement Subdivision
Amenities
- Picnic Area
Recreation
- Tennis Courts
- Community Basketball Court
- Community Playground
- Community Pool
Map
Home Values in the Area
Average Home Value in this Area
Tax History
| Year | Tax Paid | Tax Assessment Tax Assessment Total Assessment is a certain percentage of the fair market value that is determined by local assessors to be the total taxable value of land and additions on the property. | Land | Improvement |
|---|---|---|---|---|
| 2023 | $7,766 | $511,759 | $59,901 | $451,858 |
| 2022 | $8,490 | $416,152 | $56,325 | $359,827 |
| 2021 | $8,063 | $324,680 | $51,407 | $273,273 |
| 2020 | $7,145 | $270,666 | $51,407 | $219,259 |
| 2019 | $7,140 | $261,387 | $40,232 | $221,155 |
| 2018 | $5,275 | $266,122 | $32,632 | $233,490 |
| 2017 | $7,296 | $266,122 | $32,632 | $233,490 |
| 2016 | $7,353 | $268,186 | $32,632 | $235,554 |
| 2015 | $5,278 | $247,022 | $32,632 | $214,390 |
| 2014 | $5,278 | $219,892 | $32,632 | $187,260 |
Property History
| Date | Event | Price | Change | Sq Ft Price |
|---|---|---|---|---|
| 06/19/2025 06/19/25 | For Sale | $430,000 | +23.9% | $130 / Sq Ft |
| 09/24/2020 09/24/20 | Sold | -- | -- | -- |
| 08/25/2020 08/25/20 | Pending | -- | -- | -- |
| 08/07/2020 08/07/20 | For Sale | $347,000 | -- | $105 / Sq Ft |
Purchase History
| Date | Type | Sale Price | Title Company |
|---|---|---|---|
| Deed | -- | Frontier Title Company | |
| Deed | -- | Frontier Title Company | |
| Warranty Deed | -- | Chicago Title | |
| Vendors Lien | -- | -- | |
| Warranty Deed | -- | -- | |
| Interfamily Deed Transfer | -- | -- |
Mortgage History
| Date | Status | Loan Amount | Loan Type |
|---|---|---|---|
| Open | $267,000 | New Conventional | |
| Closed | $267,000 | New Conventional | |
| Previous Owner | $90,000 | Seller Take Back |
Similar Homes in Katy, TX
Source: Houston Association of REALTORS®
MLS Number: 83173471
APN: 1101160000003
- 22322 S Rebecca Burwell Ln
- 22211 Bucktrout Ln
- 1522 Durfey Ln
- 22407 Bucktrout Ln
- 22338 N Rebecca Burwell Ln
- 22410 Bucktrout Ln
- 1706 Palace Green Ct
- 22335 Prince George St
- 22338 Prince George St
- 22331 Unicorns Horn Ln
- 1710 Durfey Ln
- 22006 Joshua Kendell Ln
- 1511 Calveryman Ln
- 22611 Bucktrout Ln
- 22534 Braken Carter Ln
- 20651 Franz Rd
- 22706 Braken Carter Ln
- 22631 John Rolfe Ln
- 22519 Elkana Deane Ln
- 22619 Elkana Deane Ln
