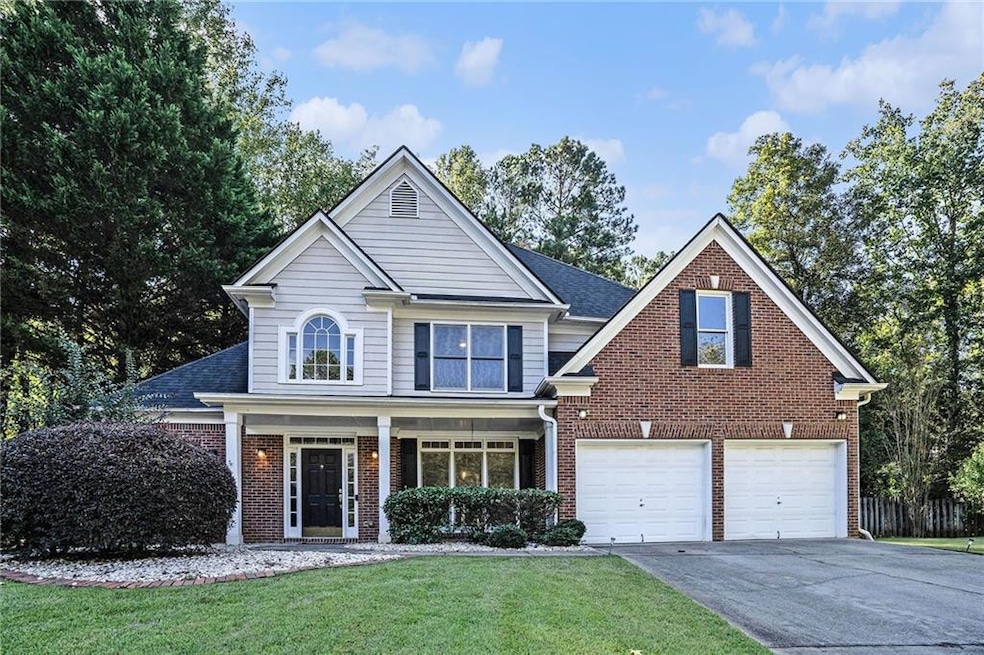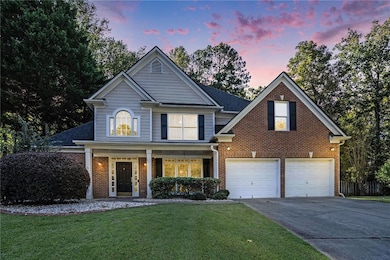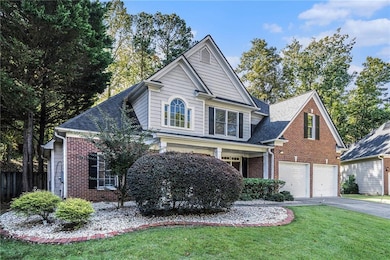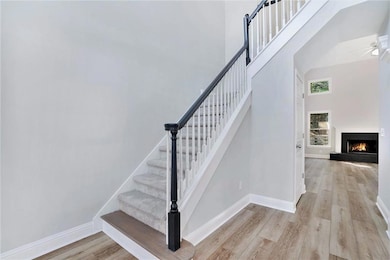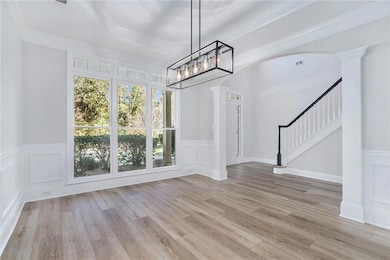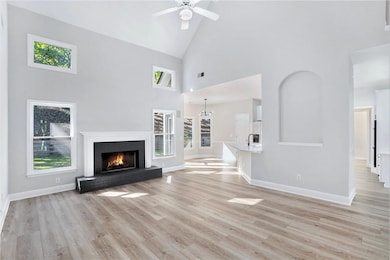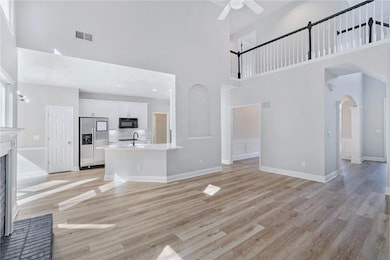1511 Emerald Glen Dr Marietta, GA 30062
Eastern Marietta NeighborhoodEstimated payment $3,097/month
Highlights
- Open-Concept Dining Room
- Clubhouse
- Vaulted Ceiling
- Marietta High School Rated A-
- Private Lot
- Traditional Architecture
About This Home
Welcome to 1511 Emerald Glen Drive, a beautifully updated 5-bedroom, 3-bath home tucked away in a quiet cul-de-sac in the heart of Marietta, Georgia. This stunning property features an inviting brick and siding exterior, fresh landscaping, and a welcoming front porch. Inside, you’ll love the open-concept layout with soaring ceilings, abundant natural light, new flooring, and a cozy fireplace that anchors the spacious living room. The modern kitchen boasts white cabinetry, quartz countertops, beautiful backsplash, sleek black hardware, stainless steel/black appliances, and a sunlit breakfast nook overlooking the private, fenced backyard. The serene master on the main primary suite offers a spa-like bathroom with double vanities, a walk-in shower with walkout door to the back patio, while additional bedrooms like the secondary bedroom or office on the main and 3 bedrooms upstairs provide versatility for guests, work, or play. Outside, a charming stone walkway and lush yard create the perfect setting for entertaining or relaxing. Ideally located just minutes from The Avenues of West Cobb, Kennesaw Mountain National Battlefield Park, Marietta Square, top-rated Cobb County schools, and convenient access to I-75, this move-in ready home blends modern comfort with unbeatable location and lifestyle.
Listing Agent
Kumbaya International Realty Group, LLC. License #275303 Listed on: 10/20/2025
Home Details
Home Type
- Single Family
Est. Annual Taxes
- $783
Year Built
- Built in 1999
Lot Details
- 0.33 Acre Lot
- Private Lot
- Back Yard Fenced
HOA Fees
- $44 Monthly HOA Fees
Parking
- 2 Car Garage
- Driveway
Home Design
- Traditional Architecture
- Shingle Roof
- Brick Front
Interior Spaces
- 2,789 Sq Ft Home
- Vaulted Ceiling
- Ceiling Fan
- Fireplace With Gas Starter
- Brick Fireplace
- Living Room with Fireplace
- Open-Concept Dining Room
- Neighborhood Views
- Fire and Smoke Detector
Kitchen
- Breakfast Area or Nook
- Eat-In Kitchen
- Breakfast Bar
- Walk-In Pantry
- Double Oven
- Gas Oven
- Gas Cooktop
- Microwave
- Dishwasher
- Disposal
Flooring
- Carpet
- Luxury Vinyl Tile
Bedrooms and Bathrooms
- 5 Bedrooms | 2 Main Level Bedrooms
- Primary Bedroom on Main
- Walk-In Closet
- 3 Full Bathrooms
- Double Vanity
- Soaking Tub
- Bathtub With Separate Shower Stall
Laundry
- Laundry in Hall
- Laundry on main level
Outdoor Features
- Patio
Schools
- Sawyer Road Elementary School
- Marietta Middle School
- Marietta High School
Utilities
- Central Heating and Cooling System
- Phone Available
Listing and Financial Details
- Assessor Parcel Number 16088100590
Community Details
Overview
- Cameron Creek Subdivision
Amenities
- Clubhouse
Recreation
- Tennis Courts
- Community Playground
- Community Pool
Map
Home Values in the Area
Average Home Value in this Area
Tax History
| Year | Tax Paid | Tax Assessment Tax Assessment Total Assessment is a certain percentage of the fair market value that is determined by local assessors to be the total taxable value of land and additions on the property. | Land | Improvement |
|---|---|---|---|---|
| 2025 | $783 | $198,480 | $48,000 | $150,480 |
| 2024 | $783 | $198,480 | $48,000 | $150,480 |
| 2023 | $631 | $198,480 | $48,000 | $150,480 |
| 2022 | $783 | $145,128 | $38,000 | $107,128 |
| 2021 | $802 | $145,128 | $38,000 | $107,128 |
| 2020 | $802 | $145,128 | $38,000 | $107,128 |
| 2019 | $800 | $130,752 | $36,000 | $94,752 |
| 2018 | $800 | $130,752 | $36,000 | $94,752 |
| 2017 | $641 | $119,952 | $36,000 | $83,952 |
| 2016 | $642 | $110,332 | $36,000 | $74,332 |
| 2015 | $698 | $102,588 | $36,000 | $66,588 |
| 2014 | $722 | $102,588 | $0 | $0 |
Property History
| Date | Event | Price | List to Sale | Price per Sq Ft |
|---|---|---|---|---|
| 12/30/2025 12/30/25 | Price Changed | $574,900 | -4.1% | $206 / Sq Ft |
| 12/05/2025 12/05/25 | Price Changed | $599,300 | -0.9% | $215 / Sq Ft |
| 11/15/2025 11/15/25 | Price Changed | $604,500 | -0.8% | $217 / Sq Ft |
| 10/20/2025 10/20/25 | For Sale | $609,500 | +2.6% | $219 / Sq Ft |
| 01/01/1970 01/01/70 | Price Changed | $594,300 | -- | $213 / Sq Ft |
Purchase History
| Date | Type | Sale Price | Title Company |
|---|---|---|---|
| Warranty Deed | -- | -- | |
| Warranty Deed | $275,000 | -- | |
| Deed | $270,000 | -- | |
| Deed | $211,800 | -- |
Mortgage History
| Date | Status | Loan Amount | Loan Type |
|---|---|---|---|
| Open | $265,375 | FHA | |
| Closed | $265,375 | FHA | |
| Previous Owner | $216,000 | New Conventional | |
| Previous Owner | $201,150 | New Conventional |
Source: First Multiple Listing Service (FMLS)
MLS Number: 7665917
APN: 16-0881-0-059-0
- 1607 Brentwood Dr
- 1237 Blackjack Ct
- 1391 Brentwood Ln
- 1391 Cameron Glen Dr Unit 1
- 1580 Reids Ferry Way
- 1255 Testarosa Way
- 1701 Tappahannock Trail
- 1368 Woodcutt Place
- 873 Edgewater Cir
- 1060 Lawanna Dr
- 1769 Millview Dr
- 1267 Herty Dr
- 1585 Pinebreeze Dr
- 1235 Herty Dr
- 1227 Herty Dr
- 1059 Grist Mill Dr
- 943 Crestmanor Dr
- 939 Crestmanor Dr
- 935 Crestmanor Dr
- 931 Crestmanor Dr
- 1313 Baileys Corner
- 1470 Bentcreek Dr
- 1442 Glenover Cir
- 1290 Crown Terrace
- 1059 Rockcrest Dr
- 1050 Rockcrest Dr
- 1344 Treewood Trail
- 1348 Woodcutt Place
- 1608 Willie Dr
- 1565 Pinebreeze Dr Unit ID1289335P
- 943 Rockcrest Ct
- 960 Soaring Dr NE
- 1730 Paddlewheel Dr NE
- 1169 Ashley Lake Dr
- 1650 Barnes Mill Rd
- 2239 Snug Harbor NE
- 752 Barnes Mill Trace NE
- 2000 E Lake Pkwy
- 1136 Commons Ln
- 2000 E Lake Pkwy Unit 547
