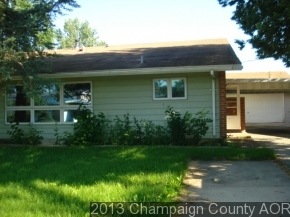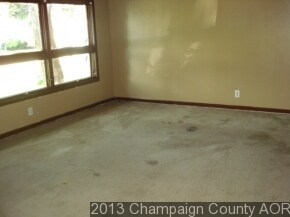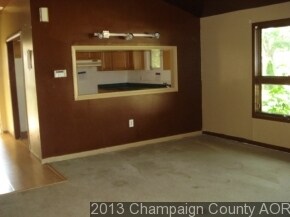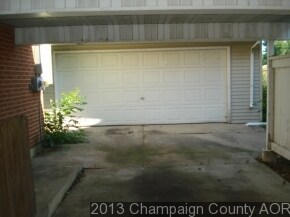
1511 Fairway Dr Rantoul, IL 61866
Estimated Value: $83,000 - $90,000
--
Bed
2
Baths
1,360
Sq Ft
$64/Sq Ft
Est. Value
Highlights
- Vaulted Ceiling
- Detached Garage
- East or West Exposure
- Fenced Yard
- Forced Air Heating and Cooling System
About This Home
As of January 2014Sold- As -IS Where- IS Addendums must be signed with all offers.
Home Details
Home Type
- Single Family
Est. Annual Taxes
- $1,660
Lot Details
- East or West Exposure
- Fenced Yard
HOA Fees
- $8 per month
Parking
- Detached Garage
Home Design
- Brick Exterior Construction
- Steel Siding
Interior Spaces
- Vaulted Ceiling
- Partially Finished Basement
- Partial Basement
- Oven or Range
Utilities
- Forced Air Heating and Cooling System
- Heating System Uses Gas
Ownership History
Date
Name
Owned For
Owner Type
Purchase Details
Closed on
Jul 11, 2017
Sold by
Courson Jennifer L
Bought by
Courson Steven J
Current Estimated Value
Purchase Details
Closed on
Jul 12, 2016
Sold by
Courson Jennifer L
Bought by
Courson Steven P
Purchase Details
Closed on
Dec 10, 2014
Sold by
Cox Jeffrey L and Cox Kathleen G
Bought by
Courson Steven J and Courson Jennifer L
Home Financials for this Owner
Home Financials are based on the most recent Mortgage that was taken out on this home.
Original Mortgage
$48,585
Interest Rate
3.37%
Mortgage Type
FHA
Purchase Details
Closed on
Mar 18, 2013
Sold by
Carter Robert
Bought by
Jpmorgan Chase Bank Na
Purchase Details
Closed on
Aug 22, 2007
Sold by
Singh Joga
Bought by
Carter Robert
Home Financials for this Owner
Home Financials are based on the most recent Mortgage that was taken out on this home.
Original Mortgage
$76,500
Interest Rate
6.77%
Mortgage Type
Purchase Money Mortgage
Similar Homes in Rantoul, IL
Create a Home Valuation Report for This Property
The Home Valuation Report is an in-depth analysis detailing your home's value as well as a comparison with similar homes in the area
Home Values in the Area
Average Home Value in this Area
Purchase History
| Date | Buyer | Sale Price | Title Company |
|---|---|---|---|
| Courson Steven J | -- | Attorney | |
| Courson Steven P | -- | None Available | |
| Courson Steven J | $38,000 | None Available | |
| Jpmorgan Chase Bank Na | -- | None Available | |
| Carter Robert | $70,000 | Allied |
Source: Public Records
Mortgage History
| Date | Status | Borrower | Loan Amount |
|---|---|---|---|
| Previous Owner | Courson Steven J | $48,585 | |
| Previous Owner | Carter Robert | $76,500 |
Source: Public Records
Property History
| Date | Event | Price | Change | Sq Ft Price |
|---|---|---|---|---|
| 01/30/2014 01/30/14 | Sold | $28,000 | -29.8% | $21 / Sq Ft |
| 12/18/2013 12/18/13 | Pending | -- | -- | -- |
| 07/14/2013 07/14/13 | For Sale | $39,900 | -- | $29 / Sq Ft |
Source: Midwest Real Estate Data (MRED)
Tax History Compared to Growth
Tax History
| Year | Tax Paid | Tax Assessment Tax Assessment Total Assessment is a certain percentage of the fair market value that is determined by local assessors to be the total taxable value of land and additions on the property. | Land | Improvement |
|---|---|---|---|---|
| 2024 | $1,660 | $25,200 | $5,040 | $20,160 |
| 2023 | $1,660 | $22,480 | $4,500 | $17,980 |
| 2022 | $1,485 | $20,070 | $4,020 | $16,050 |
| 2021 | $1,380 | $18,740 | $3,750 | $14,990 |
| 2020 | $1,257 | $18,100 | $3,620 | $14,480 |
| 2019 | $1,181 | $17,390 | $3,480 | $13,910 |
| 2018 | $1,220 | $16,500 | $3,300 | $13,200 |
| 2017 | $376 | $9,130 | $4,070 | $5,060 |
| 2016 | $368 | $9,130 | $4,070 | $5,060 |
| 2015 | $366 | $9,130 | $4,070 | $5,060 |
| 2014 | $360 | $9,130 | $4,070 | $5,060 |
| 2013 | $1,528 | $19,650 | $4,160 | $15,490 |
Source: Public Records
Map
Source: Midwest Real Estate Data (MRED)
MLS Number: MRD09423042
APN: 20-09-01-302-026
Nearby Homes
- 1505 Fairway Dr
- 1106 Saint Andrews Cir Unit 1
- 515 Willow Pond Rd
- 1639 Keesler Dr
- 1636 Short St
- 1654 Harper Dr
- 1712 Gleason Dr
- 1737 Gleason Dr
- 1518 Golfview Rd Unit 1
- 1233 Cypress Ln
- 1304 Sunset Dr
- 1638 E Grove Ave
- 1644 E Grove Ave
- 1108 Veterans Pkwy
- 321 S Lincoln St
- 1357 Jeffrey Dr
- 800 Roselyn Dr
- 1101 Englewood Dr
- 1145 Eastview Dr
- 508 E Champaign Ave
- 1511 Fairway Dr
- 1509 Fairway Dr
- 1513 Fairway Dr
- 1507 Fairway Dr
- 1515 Fairway Dr
- 1517 Fairway Dr
- 1503 Fairway Dr
- 1503 Fairway Dr Unit 1
- 1510 Fairway Dr
- 1519 Fairway Dr
- 1508 Fairway Dr
- 1501 Fairway Dr
- 1512 Fairway Dr
- 1506 Fairway Dr
- 1504 Fairway Dr
- 1514 Fairway Dr
- 1521 Fairway Dr
- 1516 Fairway Dr
- 1435 Fairway Dr
- 601 Birdie Dr



