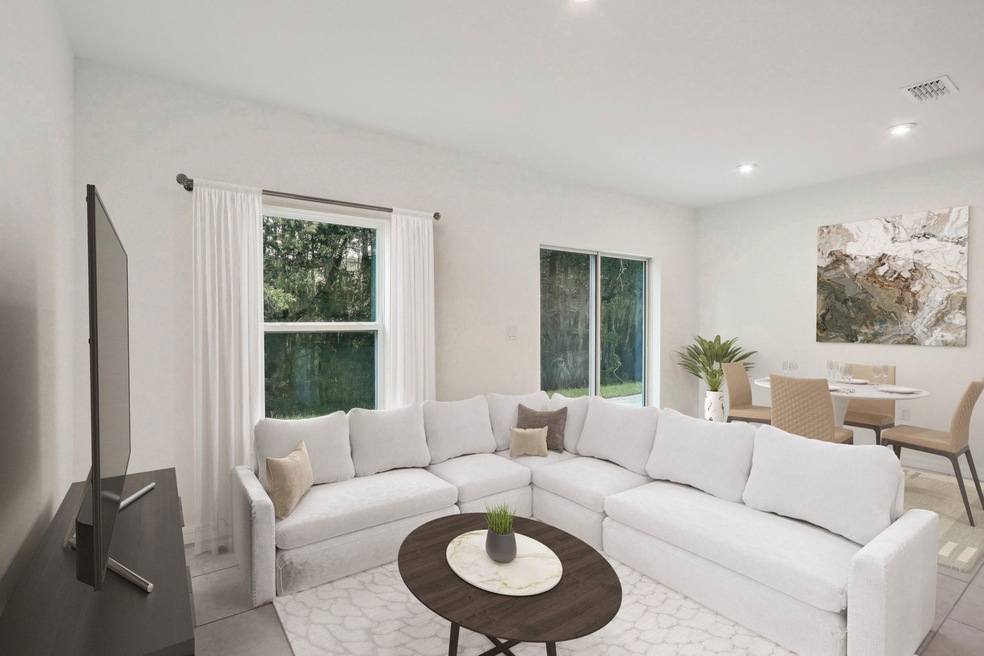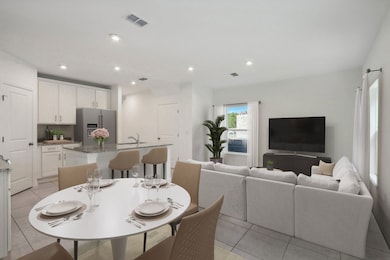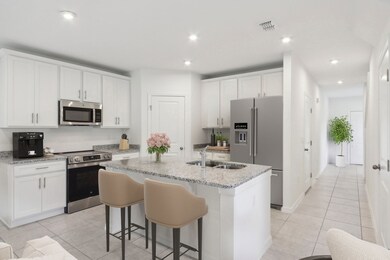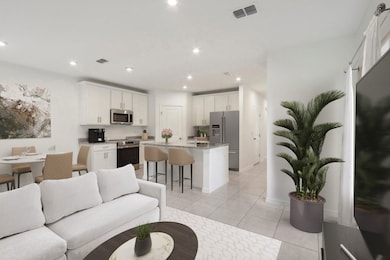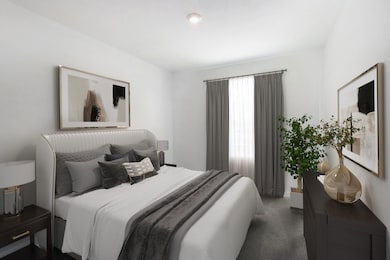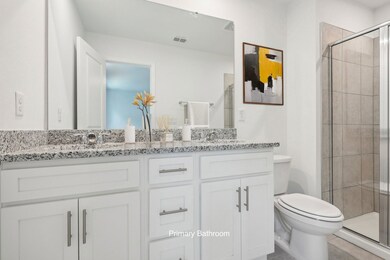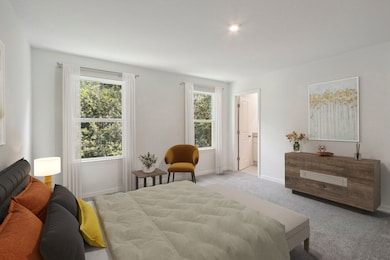
1511 Fan Palm Dr Davenport, FL 33897
Estimated payment $1,831/month
About This Home
Welcome to the Rosalia, a thoughtfully designed 2-level townhome that combines functionality, style, and comfort. This home features a clever open-concept layout, a 1-car garage, and energy-efficient features, making it perfect for hosting friends or simply unwinding after a long day. On the first floor, you’ll find a spacious kitchen complete with modern appliances, ample countertop space, and a pantry for extra storage. Adjacent to the kitchen is a cozy dining area, a welcoming family room ideal for movie nights or gatherings, and a convenient powder room for guests. Upstairs, the Rosalia continues to impress with a well-appointed primary bedroom featuring a walk-in closet and a double vanity bathroom for added convenience. The second floor also includes two additional bedrooms that can serve as guest rooms, home offices, or playrooms to suit your needs. A centrally located laundry room on this level saves you the hassle of carrying clothes up and down the stairs. Designed to offer easy-care living with the feel of a single-family home, the Rosalia provides the perfect balance of space, comfort, and low-maintenance living. Whether you're starting a family, downsizing, or simply seeking a home that meets your lifestyle, the Rosalia offers the flexibility and thoughtful touches you’ll love. Photos are of a similar home. Contact the Neighborhood Sales Manager today!
Townhouse Details
Home Type
- Townhome
Parking
- 1 Car Garage
Home Design
- 1,451 Sq Ft Home
- New Construction
- Quick Move-In Home
- The Rosalia Plan
Bedrooms and Bathrooms
- 3 Bedrooms
Community Details
Overview
- Actively Selling
- Built by Stanley Martin Homes
- Bimini Bay Subdivision
Sales Office
- 1103 Fan Palm Dr
- Davenport, FL 33897
- 863-342-6013
- Builder Spec Website
Office Hours
- Mo 1pm-6pm, Tu 10am-6pm, We 10am-6pm, Th 10am-6pm, Fr 10am-6pm, Sa 10am-6pm, Su 12pm-6pm
Map
Similar Homes in Davenport, FL
Home Values in the Area
Average Home Value in this Area
Purchase History
| Date | Type | Sale Price | Title Company |
|---|---|---|---|
| Special Warranty Deed | $3,450,000 | Godbold Downing & Bill Pa |
Property History
| Date | Event | Price | Change | Sq Ft Price |
|---|---|---|---|---|
| 07/11/2025 07/11/25 | For Sale | $280,000 | -- | $193 / Sq Ft |
- 1520 Fan Palm Dr
- 1510 Fan Palm Dr
- 1521 Fan Palm Dr
- 1501 Fan Palm Dr
- 1531 Fan Palm Dr
- 1205 Fan Palm Dr
- 1429 Fan Palm Dr
- 1409 Fan Palm Dr
- 514 Ranger Park Ct
- 750 Polo Park Blvd
- 624 Australian Way
- 1238 Tahiti Cir
- 440 Tivoli Park Dr
- 429 Coconut Palm Way
- 721 Polo Park Blvd
- 544 Bermuda Rd
- 576 Savannah Rd
- 450 Tivoli Park Dr
- 503 Tivoli Park Dr
- 418 Tivoli Park Dr
- 2306 Fan Palm Dr Unit B
- 2306 Fan Palm Dr Unit A
- 2918 Fan Palm Dr
- 2521 Fan Palm Dr Unit 5
- 2603 Fan Palm Dr
- 207 Australian Way Unit Front Unit
- 421 Australian Way
- 318 Australian Way Unit B
- 624 Australian Way Unit A
- 927 Washington Palm Loop
- 936 Washington Palm Loop Unit 5
- 916 Washington Palm Loop
- 916 Washington Palm Loop Unit 5
- 241 Menlo Park Ave
- 508 Washington Palm Loop
- 202 Washington Palm Loop
- 701 Kettering Rd
- 256 Jerica Ln
- 130 Orlando Breeze Cir
- 1000 Western Breeze Cir
