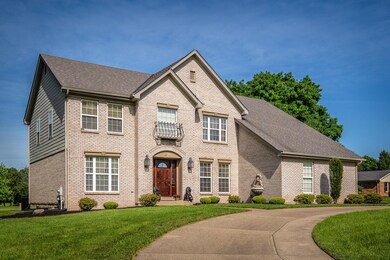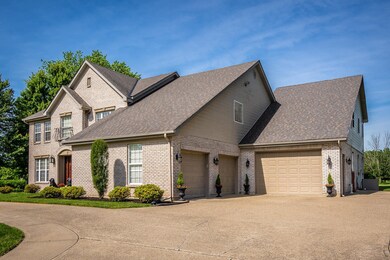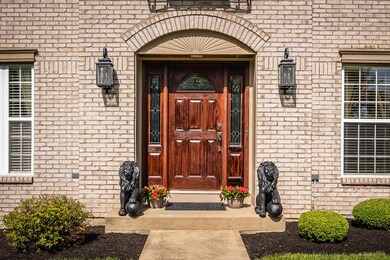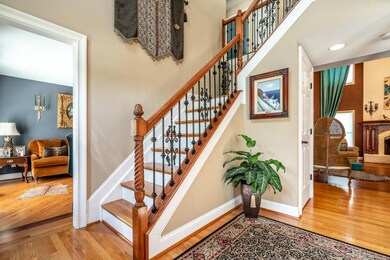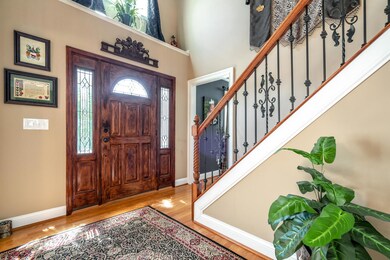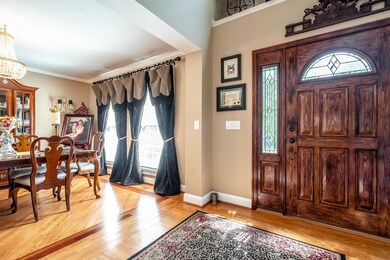
1511 Flintridge Rd Florence, KY 41042
Oakbrook NeighborhoodEstimated Value: $610,245
Highlights
- On Golf Course
- 0.6 Acre Lot
- Vaulted Ceiling
- Stephens Elementary School Rated A-
- Open Floorplan
- Soaking Tub in Primary Bathroom
About This Home
As of January 2024Tons of upgrades and tons of space make this beautiful-spacious- custom built 5 bedroom two story! This home is overlooking the Boone Links Golf Course. And features an open floor plan, 2 story entry with balcony, newer hardwood floors, all new stair railings, fresh paint, and and more. The kitchen features granite island bar & counter tops, Bosch stainless steel appliances! This home also features A Theater area and wet bar in the basement, Geo thermal heating, 1st flr, laundry, 3 finished levels, 4 car attached garages, huge office, covered patio & storage galore gross square footage of this magnificent home is nearly 6000 square feet! The garage has a storage room built into it that is plumbed for an additional bathroom and/or laundry . Walks out to the covered patio area and back yard. The covered patio area is wired for sound system and a TV and has ceiling fans.
The Media equipment and seating to stay with the property
The Large custom bookcase in the main family area are to stay
The matching bar stools in the kitchen are to stay
The washer and dryer and all kitchen appliances are to stay
The exercise equipment in the bonus master area may stay
Home Details
Home Type
- Single Family
Est. Annual Taxes
- $4,315
Year Built
- Built in 1996
Lot Details
- 0.6 Acre Lot
- Lot Dimensions are 175 x 150
- On Golf Course
- Cul-De-Sac
- Level Lot
- Cleared Lot
Parking
- 4 Car Attached Garage
- Side Facing Garage
- Tandem Parking
- Garage Door Opener
- Driveway
- Off-Street Parking
Property Views
- Golf Course
- Neighborhood
Home Design
- Traditional Architecture
- Brick Exterior Construction
- Poured Concrete
- Shingle Roof
- Vinyl Siding
Interior Spaces
- 2-Story Property
- Open Floorplan
- Wet Bar
- Home Theater Equipment
- Sound System
- Built-In Features
- Woodwork
- Crown Molding
- Coffered Ceiling
- Vaulted Ceiling
- Ceiling Fan
- Recessed Lighting
- Chandelier
- 2 Fireplaces
- Wood Burning Fireplace
- Vinyl Clad Windows
- Aluminum Window Frames
- French Doors
- Panel Doors
- Entrance Foyer
- Great Room
- Family Room
- Living Room
- Breakfast Room
- Formal Dining Room
- Home Office
- Bonus Room
- Storage
- Fire and Smoke Detector
Kitchen
- Eat-In Kitchen
- Breakfast Bar
- Electric Range
- Microwave
- Dishwasher
- Kitchen Island
- Granite Countertops
- Solid Wood Cabinet
- Disposal
Flooring
- Wood
- Ceramic Tile
Bedrooms and Bathrooms
- 5 Bedrooms
- En-Suite Primary Bedroom
- Walk-In Closet
- Dressing Area
- Dual Vanity Sinks in Primary Bathroom
- Soaking Tub in Primary Bathroom
- Soaking Tub
- Primary Bathroom includes a Walk-In Shower
Laundry
- Laundry Room
- Laundry on main level
- Dryer
- Washer
Finished Basement
- Walk-Out Basement
- Basement Fills Entire Space Under The House
- Sump Pump
- Finished Basement Bathroom
- Stubbed For A Bathroom
- Basement Storage
Outdoor Features
- Covered patio or porch
- Water Fountains
- Exterior Lighting
Schools
- Stephens Elementary School
- Camp Ernst Middle School
- Boone County High School
Utilities
- Forced Air Heating and Cooling System
- Heating System Uses Natural Gas
- Geothermal Heating and Cooling
- 220 Volts
- Cable TV Available
Community Details
- No Home Owners Association
Listing and Financial Details
- Assessor Parcel Number 049.00-08-035.00
Ownership History
Purchase Details
Home Financials for this Owner
Home Financials are based on the most recent Mortgage that was taken out on this home.Purchase Details
Home Financials for this Owner
Home Financials are based on the most recent Mortgage that was taken out on this home.Similar Homes in the area
Home Values in the Area
Average Home Value in this Area
Purchase History
| Date | Buyer | Sale Price | Title Company |
|---|---|---|---|
| Cardosi Joseph Blair | $580,000 | 360 American Title Services | |
| Ochs Brian | $395,000 | None Available |
Mortgage History
| Date | Status | Borrower | Loan Amount |
|---|---|---|---|
| Open | Cardosi Joseph Blair | $551,000 | |
| Previous Owner | Ochs Brian | $355,500 | |
| Previous Owner | Shidler Aaron T | $294,000 | |
| Previous Owner | Shidler Aaron T | $294,600 | |
| Previous Owner | Shidler Aaron | $50,000 |
Property History
| Date | Event | Price | Change | Sq Ft Price |
|---|---|---|---|---|
| 01/29/2024 01/29/24 | Sold | $580,000 | -7.2% | -- |
| 12/21/2023 12/21/23 | Pending | -- | -- | -- |
| 11/10/2023 11/10/23 | For Sale | $625,000 | -- | -- |
Tax History Compared to Growth
Tax History
| Year | Tax Paid | Tax Assessment Tax Assessment Total Assessment is a certain percentage of the fair market value that is determined by local assessors to be the total taxable value of land and additions on the property. | Land | Improvement |
|---|---|---|---|---|
| 2024 | $4,315 | $395,000 | $40,000 | $355,000 |
| 2023 | $4,396 | $395,000 | $40,000 | $355,000 |
| 2022 | $4,415 | $395,000 | $40,000 | $355,000 |
| 2021 | $4,499 | $395,000 | $30,000 | $365,000 |
| 2020 | $4,502 | $395,000 | $30,000 | $365,000 |
| 2019 | $4,536 | $395,000 | $30,000 | $365,000 |
| 2018 | $4,542 | $395,000 | $30,000 | $365,000 |
| 2017 | $4,495 | $395,000 | $30,000 | $365,000 |
| 2015 | $2,904 | $257,000 | $30,000 | $227,000 |
| 2013 | -- | $265,800 | $30,000 | $235,800 |
Agents Affiliated with this Home
-
Rebecca Trout

Seller's Agent in 2024
Rebecca Trout
Huff Realty - Florence
(859) 322-0208
3 in this area
52 Total Sales
-
Leslie Blair

Buyer's Agent in 2024
Leslie Blair
Towne & Country Realty House
(859) 341-8696
1 in this area
73 Total Sales
Map
Source: Northern Kentucky Multiple Listing Service
MLS Number: 618484
APN: 049.00-08-035.00
- 1584 Linden Ct
- 1292 Boone Aire Rd
- 1594 Englewood Place
- 1644 Shady Cove Ln
- 1796 Quarry Oaks Dr
- 1931 Sunning Dale Dr
- 1786 Quarry Oaks Dr
- 6359 Cliffside Dr
- 2316 Paragon Mill Dr Unit 303
- 6220 Apple Valley Ct
- 1977 Timberwyck Ln Unit 302
- 2251 Paragon Mill Dr
- 1694 Shady Cove Ln
- 4128 Country Mill Ridge Unit 305
- 4212 Country Mill Ridge
- 6554 Tall Oaks Dr
- 5024 Grist Mill Dr Unit 104
- 7111 Sweetwater Dr
- 7165 Cascade Dr
- 1750 Promontory Dr
- 1511 Flintridge Rd
- 1495 Flintridge Rd
- 1525 Flintridge Rd
- 1504 Flintridge Rd
- 1526 Flintridge Rd
- 1490 Flintridge Rd
- 1539 Flintridge Rd
- 6211 Singletree Ln
- 1476 Flintridge Rd
- 6188 Doubletree Ln
- 6182 Doubletree Ln
- 1553 Flintridge Rd
- 6227 Singletree Ln
- 6196 Doubletree Ln
- 1560 Flintridge Rd
- Lot 39 Singletree Ln
- 6226 Singletree Ln
- 32 Flintridge Rd
- 29 Flintridge Rd Unit 29
- 89 Doubletree Ln Unit 89

