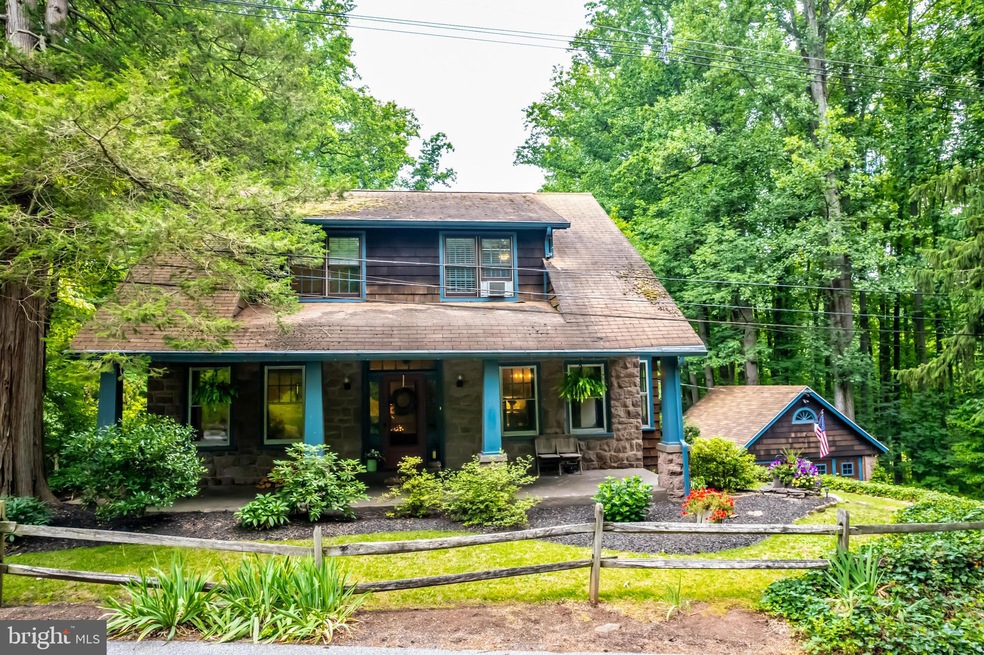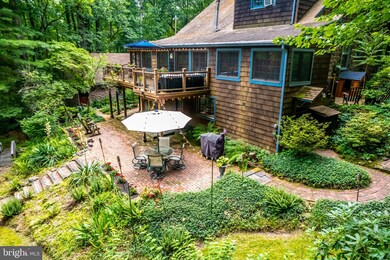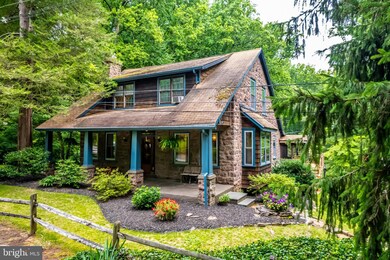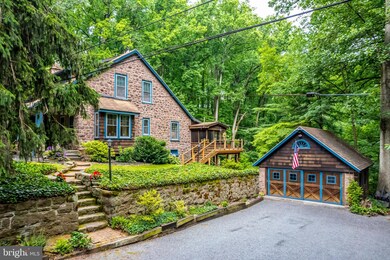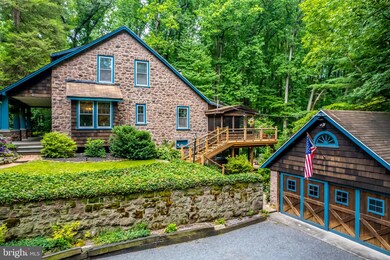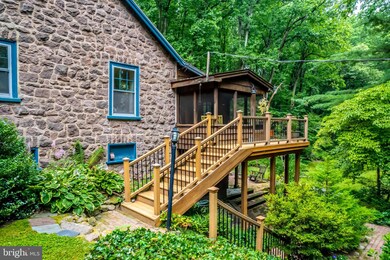
1511 Harmonyville Rd Pottstown, PA 19465
Estimated Value: $500,684 - $621,000
Highlights
- View of Trees or Woods
- Colonial Architecture
- Wood Burning Stove
- French Creek Elementary School Rated A-
- Deck
- Private Lot
About This Home
As of August 2023Unique 4 BR, 2 Bath brownstone farmhouse, circa 1920, located on 1.3 private acres in close proximity to St. Peters Village and walking distance to hiking trails of Woody's woods, a 254 acre ecologically important parcel, protected by Natural Lands Trust. This spacious home has beautiful hardwood floors throughout, exposed beams, deep windowsills with several inside shutters. This home is enriched with charm and character with brick and stone pathways that lead you around the home to a beautiful back yard with many landscaped areas. Sit out back on the upstairs wrap around deck, the screened side entrance or the lower level brick patio, which is partially covered. Enjoy sitting around the outdoor firepit or playing a game of horseshoes. Enter the gardening room and basement off of the lower brick patio, which has a great amount of storage and closets, along with the laundry room and workbench area. Enjoy relaxing on the deep covered front porch, which leads you to the living room that shows off a stone fireplace, which has a pellet stove, along with exposed beams, recessed lighting and leads into the dining area with lots of cedar trimmed windows and a deep plant nook that brings the outside in. This leads you to the kitchen and the all-season room that spans the entire back length of the house with a wall of windows, exposed stone and a wood stove. This room has a bar area and great for hosting gatherings. In this room, you can enjoy every season come and go. This first floor also offers a den/ playroom/office or another living room with plenty of built in bookshelves and storage as well as a full bathroom. Asend the stairs to the open second floor landing with plenty of hall closets and 4 Bedrooms, all of which have their own sense of charm. Here you will also find a pull down attic for extra storage and a full bathroom. To top it off this home also has a detached two car cedar shake garage with roll doors and a side door entrance as well. The trim and style match the home as well for a beautiful cohesive look. Inside this garage you can walk up steps to a spacious loft for either storage or make this your craft room. The driveway is a wide driveway and you are able to park several cars on the driveway as well. There are also spots along the road that have pull overs to park in for when you have a large gathering. Take the winding pathways from the garage to the back yard, where you will find a variety of plants and shrubbery, along with a mini garden size pond with a foot bridge, a staircase leading into the large back yard. This home has so much charm and a perfect yard to enjoy entertaining or enjoy your own private sanctuary. This home is very unique and has so much to offer. For a piece of mind, a brand-new heating system was installed in early 2023 and the septic was just pumped out July 2023, The owners absolutely love their home and are only moving in order to be closer to family. They hope the new owners love it as much as they do.
Last Agent to Sell the Property
Long & Foster Real Estate, Inc. License #RS270613 Listed on: 07/22/2023

Home Details
Home Type
- Single Family
Est. Annual Taxes
- $5,660
Year Built
- Built in 1920
Lot Details
- 1.3 Acre Lot
- Stone Retaining Walls
- Landscaped
- Private Lot
- Partially Wooded Lot
- Backs to Trees or Woods
- Back and Side Yard
- Property is in good condition
- Property is zoned R10
Parking
- 2 Car Detached Garage
- 5 Driveway Spaces
- Parking Storage or Cabinetry
- Front Facing Garage
- Side Facing Garage
- Stone Driveway
Property Views
- Woods
- Garden
Home Design
- Colonial Architecture
- Traditional Architecture
- Farmhouse Style Home
- Poured Concrete
- Stone Siding
- Concrete Perimeter Foundation
Interior Spaces
- 2,333 Sq Ft Home
- Property has 2 Levels
- Bar
- Beamed Ceilings
- Ceiling Fan
- Recessed Lighting
- Wood Burning Stove
- Stone Fireplace
- Bay Window
- Wood Frame Window
- Dining Area
- Wood Flooring
- Attic
Kitchen
- Electric Oven or Range
- Built-In Microwave
- Extra Refrigerator or Freezer
- Dishwasher
Bedrooms and Bathrooms
- 4 Bedrooms
- Bathtub with Shower
Laundry
- Dryer
- Washer
Basement
- Walk-Out Basement
- Basement Fills Entire Space Under The House
- Exterior Basement Entry
- Workshop
- Laundry in Basement
Eco-Friendly Details
- Green Energy Fireplace or Wood Stove
Outdoor Features
- Deck
- Exterior Lighting
- Brick Porch or Patio
Utilities
- Window Unit Cooling System
- Heating System Uses Oil
- Pellet Stove burns compressed wood to generate heat
- Hot Water Heating System
- Well
- Oil Water Heater
- On Site Septic
Community Details
- No Home Owners Association
- Ashford Subdivision
Listing and Financial Details
- Tax Lot 0001
- Assessor Parcel Number 20-02 -0001
Ownership History
Purchase Details
Home Financials for this Owner
Home Financials are based on the most recent Mortgage that was taken out on this home.Purchase Details
Home Financials for this Owner
Home Financials are based on the most recent Mortgage that was taken out on this home.Similar Homes in Pottstown, PA
Home Values in the Area
Average Home Value in this Area
Purchase History
| Date | Buyer | Sale Price | Title Company |
|---|---|---|---|
| Holdsworth Craig | $490,000 | None Listed On Document | |
| Walton Benjamin D | $330,500 | -- |
Mortgage History
| Date | Status | Borrower | Loan Amount |
|---|---|---|---|
| Open | Holdsworth Craig | $453,250 | |
| Previous Owner | Walton Benjamin D | $262,000 | |
| Previous Owner | Walton Benjamin D | $264,400 | |
| Previous Owner | Kellerman Sara M | $255,000 | |
| Previous Owner | Vanhefter Cynthia J | $200,000 |
Property History
| Date | Event | Price | Change | Sq Ft Price |
|---|---|---|---|---|
| 08/31/2023 08/31/23 | Sold | $490,000 | +3.2% | $210 / Sq Ft |
| 07/25/2023 07/25/23 | Pending | -- | -- | -- |
| 07/22/2023 07/22/23 | For Sale | $474,999 | +43.7% | $204 / Sq Ft |
| 09/29/2017 09/29/17 | Sold | $330,500 | -- | $142 / Sq Ft |
| 08/22/2017 08/22/17 | Pending | -- | -- | -- |
Tax History Compared to Growth
Tax History
| Year | Tax Paid | Tax Assessment Tax Assessment Total Assessment is a certain percentage of the fair market value that is determined by local assessors to be the total taxable value of land and additions on the property. | Land | Improvement |
|---|---|---|---|---|
| 2024 | $5,747 | $145,210 | $32,840 | $112,370 |
| 2023 | $5,660 | $145,210 | $32,840 | $112,370 |
| 2022 | $5,565 | $145,210 | $32,840 | $112,370 |
| 2021 | $5,494 | $145,210 | $32,840 | $112,370 |
| 2020 | $5,347 | $145,210 | $32,840 | $112,370 |
| 2019 | $5,243 | $145,210 | $32,840 | $112,370 |
| 2018 | $5,137 | $145,210 | $32,840 | $112,370 |
| 2017 | $5,010 | $145,210 | $32,840 | $112,370 |
| 2016 | $4,385 | $145,210 | $32,840 | $112,370 |
| 2015 | $4,385 | $145,210 | $32,840 | $112,370 |
| 2014 | $4,385 | $145,210 | $32,840 | $112,370 |
Agents Affiliated with this Home
-
Christa McCarthy

Seller's Agent in 2023
Christa McCarthy
Long & Foster
(484) 426-8619
1 in this area
5 Total Sales
-
Linda Allebach

Buyer's Agent in 2023
Linda Allebach
Long & Foster
(610) 513-0450
2 in this area
183 Total Sales
-
Trish Keegan

Seller's Agent in 2017
Trish Keegan
Styer Real Estate
(610) 935-3075
1 in this area
38 Total Sales
Map
Source: Bright MLS
MLS Number: PACT2048982
APN: 20-002-0001.0000
- 2880 Chestnut Hill Rd
- 3110 Coventryville Rd
- 1808 Alyssa Ln
- 1553 Saint Peters Rd
- 3381 Coventryville Rd
- 1372 Laurelwood Rd
- 535 Richards Cir
- 1845 Evans Rd
- 1362 S Hanover St
- 1241 Sheep Hill Rd
- 1329 S Hanover St
- 192 Warwick Chase
- 1440 Valley View Rd
- 1440 Valley View Rd Unit 1A
- 53 Woods Ln
- 1910 Young Rd
- 1422 Timberline Dr
- 1546 Unionville Rd
- 1198 Chestershire Place
- 280 Porters Mill Rd
- 1511 Harmonyville Rd
- 1541 Harmonyville Rd
- 1471 Harmonyville Rd
- 1550 Harmonyville Rd
- 1551 Harmonyville Rd
- 1437 Harmonyville Rd
- 120 Hillside Ln
- 1570 Harmonyville Rd
- 1417 Harmonyville Rd
- 118 Hillside Ln
- 10 Spring Hollow Dr
- 1415 Harmonyville Rd
- 119 Hillside Ln
- 1469 Harmonyville Rd
- 1600 Harmonyville Rd
- 1590 Harmonyville Rd
- 1896 Chestnut Hill Rd
- 117 Hillside Ln
- 116 Hillside Ln
- 108 French Creek Rd
