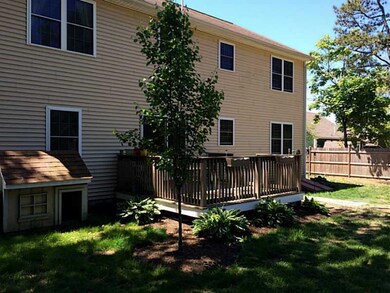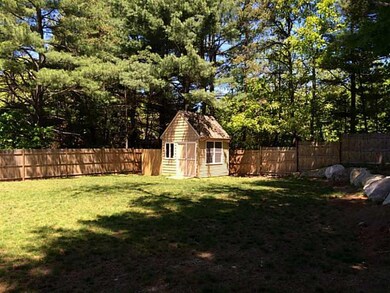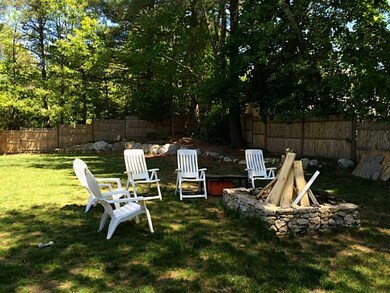
1511 Main St Coventry, RI 02816
Highlights
- Colonial Architecture
- Wood Flooring
- 1 Car Attached Garage
- Deck
- Thermal Windows
- Public Transportation
About This Home
As of February 2019GREAT FOUR BEDROOM HOME WITH ATTACHED GARAGE. SLIDERS TO DECK LEADING OUT TO BIG FENCED YARD. SPACIOUS BEDROOMS, ONE AND A HALF BATHS, (SEE PICTURES & TOUR) JUST MINUTES TO BIKE PATH & CONVENIENCES. THIS IS A WELL MAINTAINED HOME, MOVE IN!
Last Agent to Sell the Property
Garden City Realty License #REB.0018293 Listed on: 05/23/2015
Home Details
Home Type
- Single Family
Est. Annual Taxes
- $4,296
Year Built
- Built in 2007
Lot Details
- 0.47 Acre Lot
- Fenced
- Property is zoned R1/2
Parking
- 1 Car Attached Garage
- Garage Door Opener
- Driveway
Home Design
- Colonial Architecture
- Vinyl Siding
- Concrete Perimeter Foundation
Interior Spaces
- 1,764 Sq Ft Home
- 2-Story Property
- Thermal Windows
- Unfinished Basement
- Basement Fills Entire Space Under The House
Kitchen
- Oven
- Range
- Microwave
- Dishwasher
Flooring
- Wood
- Carpet
- Ceramic Tile
Bedrooms and Bathrooms
- 4 Bedrooms
Outdoor Features
- Deck
Utilities
- No Cooling
- Forced Air Heating System
- Heating System Uses Oil
- Electric Water Heater
- Septic Tank
Listing and Financial Details
- Tax Lot 151
- Assessor Parcel Number 1511MAINSTCVEN
Community Details
Overview
- Central Subdivision
Amenities
- Shops
- Public Transportation
Ownership History
Purchase Details
Home Financials for this Owner
Home Financials are based on the most recent Mortgage that was taken out on this home.Purchase Details
Home Financials for this Owner
Home Financials are based on the most recent Mortgage that was taken out on this home.Purchase Details
Similar Homes in the area
Home Values in the Area
Average Home Value in this Area
Purchase History
| Date | Type | Sale Price | Title Company |
|---|---|---|---|
| Warranty Deed | $280,000 | -- | |
| Warranty Deed | $247,000 | -- | |
| Quit Claim Deed | -- | -- |
Mortgage History
| Date | Status | Loan Amount | Loan Type |
|---|---|---|---|
| Open | $266,000 | Stand Alone Refi Refinance Of Original Loan | |
| Closed | $266,000 | Purchase Money Mortgage | |
| Previous Owner | $4,335 | Unknown | |
| Previous Owner | $247,000 | New Conventional |
Property History
| Date | Event | Price | Change | Sq Ft Price |
|---|---|---|---|---|
| 02/27/2019 02/27/19 | Sold | $280,000 | -3.4% | $159 / Sq Ft |
| 01/28/2019 01/28/19 | Pending | -- | -- | -- |
| 01/14/2019 01/14/19 | For Sale | $289,900 | +17.4% | $164 / Sq Ft |
| 08/31/2015 08/31/15 | Sold | $247,000 | -6.8% | $140 / Sq Ft |
| 08/01/2015 08/01/15 | Pending | -- | -- | -- |
| 05/23/2015 05/23/15 | For Sale | $264,900 | -- | $150 / Sq Ft |
Tax History Compared to Growth
Tax History
| Year | Tax Paid | Tax Assessment Tax Assessment Total Assessment is a certain percentage of the fair market value that is determined by local assessors to be the total taxable value of land and additions on the property. | Land | Improvement |
|---|---|---|---|---|
| 2024 | $6,103 | $385,300 | $96,700 | $288,600 |
| 2023 | $5,907 | $385,300 | $96,700 | $288,600 |
| 2022 | $5,736 | $293,100 | $92,300 | $200,800 |
| 2021 | $5,686 | $293,100 | $92,300 | $200,800 |
| 2020 | $6,519 | $293,100 | $92,300 | $200,800 |
| 2019 | $5,749 | $258,500 | $77,100 | $181,400 |
| 2018 | $5,586 | $258,500 | $77,100 | $181,400 |
| 2017 | $5,423 | $258,500 | $77,100 | $181,400 |
| 2016 | $5,076 | $237,100 | $72,900 | $164,200 |
| 2015 | $4,939 | $237,100 | $72,900 | $164,200 |
| 2014 | $4,837 | $237,100 | $72,900 | $164,200 |
| 2013 | $4,296 | $230,200 | $87,800 | $142,400 |
Agents Affiliated with this Home
-

Seller's Agent in 2019
Rochelle Ziegler
Coldwell Banker Realty
(401) 294-3811
11 in this area
152 Total Sales
-

Buyer's Agent in 2019
John Mulhearn
Rhode Island Realty Group, LLC
(401) 225-6700
3 in this area
90 Total Sales
-
W
Seller's Agent in 2015
Wayne Connetti
Garden City Realty
(401) 575-1288
1 in this area
18 Total Sales
-

Buyer's Agent in 2015
Julia Harpin
Coldwell Banker Realty
(401) 954-7200
20 Total Sales
Map
Source: State-Wide MLS
MLS Number: 1097295
APN: COVE-000060-000000-000151-000001






