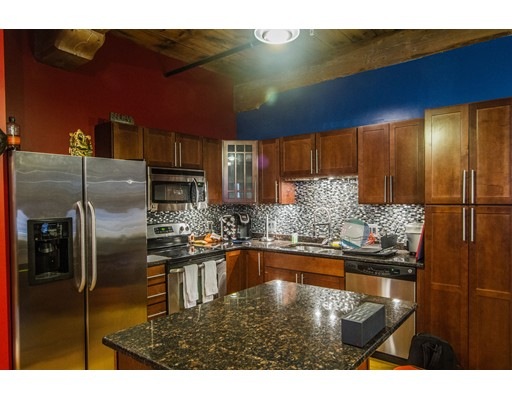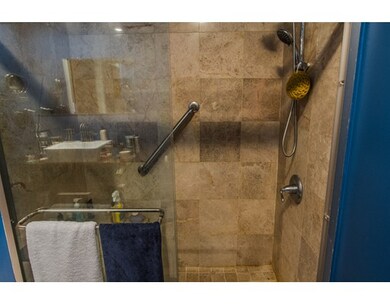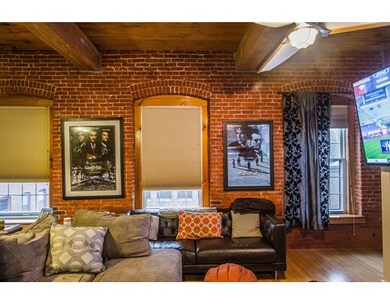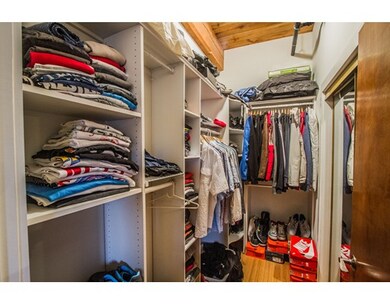1511 Main St Unit C408 Worcester, MA 01603
Webster Square NeighborhoodAbout This Home
As of April 2018This unit features water flowing just outside which makes for tranquil sounds. This unit features a HUGE designer ceiling fan in LR with rotating TV and double-sided fireplace. Once you enter this unit you will be sold! Loft style living with the Boston elegant feel at an affordable price. This unit includes everything: high ceilings, exposed chestnut beams from factory days, original brick walls surrounding large windows, granite counter-tops, double kitchen sink, all GE stainless steel energy efficient appliances (refrigerator, range, dishwasher, wine fridge) included, bamboo hardwood floors, walk-in closet, marble tile in bath, European style vanity, washer/dryer combo hookup in unit, deeded off-street parking, deeded storage unit, connected to the city without sacrificing privacy, and surrounded by conservation land (many trails for dog walking and XC skiing) and so much more!!!
Last Buyer's Agent
Joe Aponte
iCare Realty
Map
Property Details
Home Type
Condominium
Est. Annual Taxes
$2,929
Year Built
1890
Lot Details
0
Listing Details
- Unit Level: 4
- Property Type: Condominium/Co-Op
- CC Type: Condo
- Style: Mid-Rise
- Other Agent: 2.50
- Lead Paint: Unknown
- Year Built Description: Actual, Renovated Since
- Special Features: None
- Property Sub Type: Condos
- Year Built: 1890
Interior Features
- Has Basement: No
- Fireplaces: 1
- Number of Rooms: 1
- Flooring: Marble, Bamboo
- No Bedrooms: 1
- Full Bathrooms: 1
- No Living Levels: 1
- Main Lo: K95491
- Main So: AN3210
Exterior Features
- Waterfront Property: Yes
- Construction: Brick
- Exterior: Brick
- Waterfront: Sound, Creek
- Waterview Flag: Yes
Garage/Parking
- Parking: Off-Street, Deeded, Paved Driveway
- Parking Spaces: 1
Utilities
- Cooling Zones: 1
- Heat Zones: 1
- Hot Water: Electric
- Sewer: City/Town Sewer
- Water: City/Town Water
Condo/Co-op/Association
- HOA Fees: 346.00
- Association Fee Includes: Water, Sewer, Master Insurance, Elevator, Exterior Maintenance, Landscaping, Snow Removal, Exercise Room, Walking/Jogging Trails, Extra Storage, Refuse Removal
- Management: Professional - Off Site
- Pets Allowed: Yes w/ Restrictions
- No Units: 53
- Unit Building: C408
Fee Information
- Fee Interval: Monthly
Lot Info
- Assessor Parcel Number: M:15 B:43A L:C-408
Multi Family
- Waterview: Creek, Sound
Home Values in the Area
Average Home Value in this Area
Property History
| Date | Event | Price | Change | Sq Ft Price |
|---|---|---|---|---|
| 04/08/2025 04/08/25 | Pending | -- | -- | -- |
| 03/13/2025 03/13/25 | Price Changed | $244,900 | -1.2% | $328 / Sq Ft |
| 03/04/2025 03/04/25 | For Sale | $247,900 | 0.0% | $332 / Sq Ft |
| 02/25/2025 02/25/25 | Off Market | $247,900 | -- | -- |
| 02/25/2025 02/25/25 | For Sale | $247,900 | 0.0% | $332 / Sq Ft |
| 01/30/2025 01/30/25 | Pending | -- | -- | -- |
| 01/24/2025 01/24/25 | For Sale | $247,900 | +109.2% | $332 / Sq Ft |
| 04/02/2018 04/02/18 | Sold | $118,500 | -1.3% | $158 / Sq Ft |
| 01/19/2018 01/19/18 | Pending | -- | -- | -- |
| 10/27/2017 10/27/17 | For Sale | $120,000 | 0.0% | $160 / Sq Ft |
| 10/02/2017 10/02/17 | Pending | -- | -- | -- |
| 09/13/2017 09/13/17 | For Sale | $120,000 | 0.0% | $160 / Sq Ft |
| 06/01/2016 06/01/16 | Rented | $1,350 | 0.0% | -- |
| 05/25/2016 05/25/16 | Under Contract | -- | -- | -- |
| 05/18/2016 05/18/16 | Price Changed | $1,350 | -3.6% | $2 / Sq Ft |
| 05/10/2016 05/10/16 | For Rent | $1,400 | 0.0% | -- |
| 05/03/2016 05/03/16 | Sold | $120,000 | 0.0% | $160 / Sq Ft |
| 03/30/2016 03/30/16 | Pending | -- | -- | -- |
| 03/30/2016 03/30/16 | For Sale | $120,000 | -6.3% | $160 / Sq Ft |
| 07/03/2014 07/03/14 | Sold | $128,000 | 0.0% | $171 / Sq Ft |
| 06/15/2014 06/15/14 | Off Market | $128,000 | -- | -- |
| 05/21/2014 05/21/14 | For Sale | $135,000 | -- | $181 / Sq Ft |
Tax History
| Year | Tax Paid | Tax Assessment Tax Assessment Total Assessment is a certain percentage of the fair market value that is determined by local assessors to be the total taxable value of land and additions on the property. | Land | Improvement |
|---|---|---|---|---|
| 2025 | $2,929 | $222,100 | $0 | $222,100 |
| 2024 | $2,798 | $203,500 | $0 | $203,500 |
| 2023 | $2,233 | $155,700 | $0 | $155,700 |
| 2022 | $2,034 | $133,700 | $0 | $133,700 |
| 2021 | $2,167 | $133,100 | $0 | $133,100 |
| 2020 | $2,049 | $120,500 | $0 | $120,500 |
| 2019 | $2,448 | $136,000 | $0 | $136,000 |
| 2018 | $2,814 | $148,800 | $0 | $148,800 |
| 2017 | $2,800 | $145,700 | $0 | $145,700 |
| 2016 | $2,912 | $141,300 | $0 | $141,300 |
| 2015 | $2,836 | $141,300 | $0 | $141,300 |
| 2014 | $2,847 | $145,700 | $0 | $145,700 |
Mortgage History
| Date | Status | Loan Amount | Loan Type |
|---|---|---|---|
| Open | $100,000 | New Conventional | |
| Previous Owner | $100,000 | Purchase Money Mortgage |
Deed History
| Date | Type | Sale Price | Title Company |
|---|---|---|---|
| Not Resolvable | $120,000 | -- | |
| Not Resolvable | $120,000 | -- | |
| Not Resolvable | $128,000 | -- | |
| Deed | $174,300 | -- |
Source: MLS Property Information Network (MLS PIN)
MLS Number: 72227706
APN: WORC-000015-000043AC000000-000408
- 1511 Main St Unit CPH3
- 1511 Main St Unit CPH6
- 1486 Main St Unit A
- 9 Redfield Rd
- 23 Healy Rd
- 38 Goddard Memorial Dr
- 30 Apricot St
- 87 Crest Cir
- 13 Victor Ave
- 128 Grandview Ave
- 69 Eureka St
- 11 Hulbert Rd Unit 9
- 22 Varnum St
- 56 Alsada Dr
- 10A Hulbert Rd Unit 10
- 10 Hulbert Rd Unit 2
- 10 Hulbert Rd Unit 17
- 19 Lebanon St
- 19 South St
- 160 Brookline St







