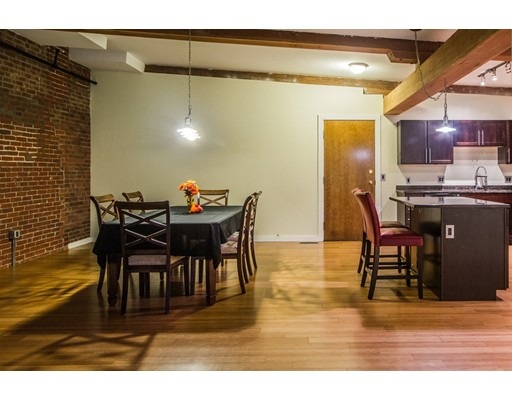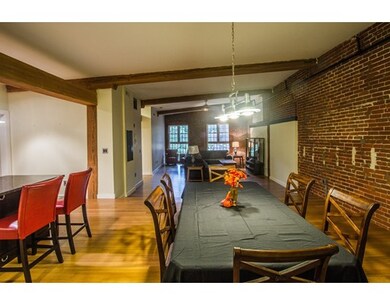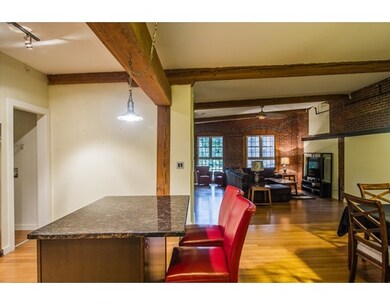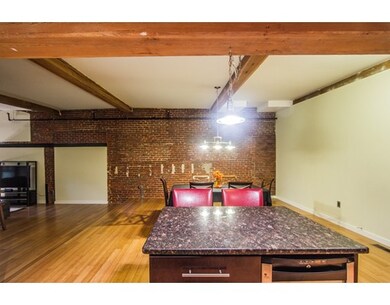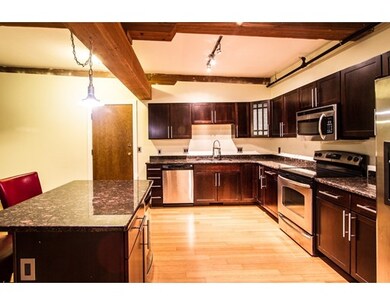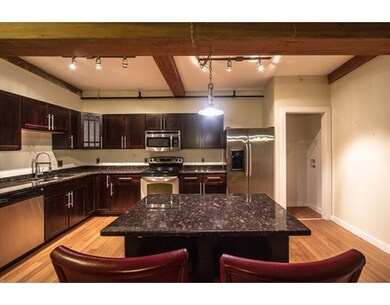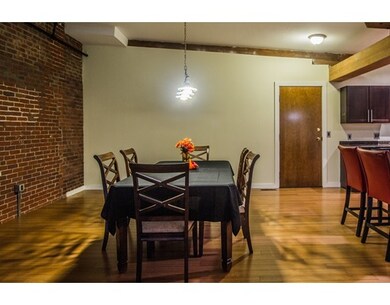
1511 Main St Unit G200B Worcester, MA 01603
Webster Square NeighborhoodAbout This Home
As of July 20191 YEAR PREPAID CONDO FEES IF CLOSED BY 12/31- THIS REDWOOD unit is the LARGEST unit in the building for sale! Huge kitchen and dining area will accommodate many people! Great open floor plan with water views and tranquil sounds. Two bedrooms and two bathrooms, including master ensuite. With nearly 1500sqft of living space and traditional closed bedrooms this unit is great for entertaining. Loft style living with the Boston elegant feel yet an affordable price. This unit includes everything: High ceilings, exposed chestnut beams from factory days, Original brick walls surrounding large windows, Granite counter-tops, Double kitchen sink, All GE Stainless steel energy efficient appliances (Fridge, Range, Dishwasher, Wine Fridge) included, Bamboo hardwood floors, Walk in closet, Marble tile in bath, 8 jet Jacuzzi soaking tub, European style vanity, Washer/Dryer combo hookup in unit, Two deeded off street parking spots, Deeded storage unit, Connected to the city without sacrificing privacy!
Last Agent to Sell the Property
Keller Williams Pinnacle Central Listed on: 06/19/2015

Property Details
Home Type
Condominium
Est. Annual Taxes
$4,506
Year Built
1890
Lot Details
0
Listing Details
- Unit Level: 2
- Unit Placement: Top/Penthouse
- Other Agent: 2.50
- Special Features: None
- Property Sub Type: Condos
- Year Built: 1890
Interior Features
- Appliances: Range, Dishwasher, Microwave, Refrigerator, Refrigerator - Wine Storage
- Has Basement: No
- Primary Bathroom: Yes
- Number of Rooms: 4
- Flooring: Tile, Bamboo
- Living Room: 23X16
- Dining Room: 17X16
Exterior Features
- Waterfront Property: Yes
- Construction: Brick
Garage/Parking
- Parking: Off-Street, Deeded
- Parking Spaces: 2
Utilities
- Cooling: Central Air
- Heating: Forced Air
- Cooling Zones: 1
- Heat Zones: 1
- Utility Connections: for Electric Range, for Electric Dryer, Washer Hookup
Condo/Co-op/Association
- Condominium Name: Kettle Brook Lofts
- Association Fee Includes: Water, Sewer, Master Insurance, Elevator, Exterior Maintenance, Landscaping, Snow Removal, Exercise Room, Walking/Jogging Trails, Extra Storage, Refuse Removal
- Management: Professional - Off Site
- Pets Allowed: Yes w/ Restrictions
- No Units: 53
- Unit Building: G200b
Lot Info
- Assessor Parcel Number: M:15 B:43A L:C-PH1
Ownership History
Purchase Details
Home Financials for this Owner
Home Financials are based on the most recent Mortgage that was taken out on this home.Purchase Details
Home Financials for this Owner
Home Financials are based on the most recent Mortgage that was taken out on this home.Purchase Details
Home Financials for this Owner
Home Financials are based on the most recent Mortgage that was taken out on this home.Similar Homes in Worcester, MA
Home Values in the Area
Average Home Value in this Area
Purchase History
| Date | Type | Sale Price | Title Company |
|---|---|---|---|
| Quit Claim Deed | -- | -- | |
| Quit Claim Deed | -- | -- | |
| Not Resolvable | $173,242 | -- | |
| Not Resolvable | $179,900 | -- |
Mortgage History
| Date | Status | Loan Amount | Loan Type |
|---|---|---|---|
| Previous Owner | $121,000 | New Conventional |
Property History
| Date | Event | Price | Change | Sq Ft Price |
|---|---|---|---|---|
| 07/19/2019 07/19/19 | Sold | $173,242 | -8.8% | $118 / Sq Ft |
| 04/24/2019 04/24/19 | Pending | -- | -- | -- |
| 01/07/2019 01/07/19 | Price Changed | $189,900 | -5.0% | $129 / Sq Ft |
| 12/20/2018 12/20/18 | For Sale | $199,900 | 0.0% | $136 / Sq Ft |
| 11/28/2018 11/28/18 | Pending | -- | -- | -- |
| 11/16/2018 11/16/18 | For Sale | $199,900 | +11.1% | $136 / Sq Ft |
| 03/03/2016 03/03/16 | Sold | $179,900 | 0.0% | $124 / Sq Ft |
| 01/05/2016 01/05/16 | Pending | -- | -- | -- |
| 11/16/2015 11/16/15 | Price Changed | $179,900 | -2.7% | $124 / Sq Ft |
| 10/14/2015 10/14/15 | Price Changed | $184,900 | -5.1% | $128 / Sq Ft |
| 06/19/2015 06/19/15 | For Sale | $194,900 | -- | $134 / Sq Ft |
Tax History Compared to Growth
Tax History
| Year | Tax Paid | Tax Assessment Tax Assessment Total Assessment is a certain percentage of the fair market value that is determined by local assessors to be the total taxable value of land and additions on the property. | Land | Improvement |
|---|---|---|---|---|
| 2025 | $4,506 | $341,600 | $0 | $341,600 |
| 2024 | $4,307 | $313,200 | $0 | $313,200 |
| 2023 | $3,439 | $239,800 | $0 | $239,800 |
| 2022 | $3,136 | $206,200 | $0 | $206,200 |
| 2021 | $3,341 | $205,200 | $0 | $205,200 |
| 2020 | $3,648 | $214,600 | $0 | $214,600 |
| 2019 | $4,361 | $242,300 | $0 | $242,300 |
| 2018 | $5,013 | $265,100 | $0 | $265,100 |
| 2017 | $4,991 | $259,700 | $0 | $259,700 |
| 2016 | $5,190 | $251,800 | $0 | $251,800 |
| 2015 | $5,054 | $251,800 | $0 | $251,800 |
| 2014 | $5,075 | $259,700 | $0 | $259,700 |
Agents Affiliated with this Home
-
J
Seller's Agent in 2019
Jackie Painchaud
The Neighborhood Realty Group
(774) 253-9354
2 in this area
112 Total Sales
-

Buyer's Agent in 2019
Patricia Talbot
Re/Max Vision
(508) 414-5453
41 Total Sales
-

Seller's Agent in 2016
Justin Jarboe
Keller Williams Pinnacle Central
(508) 322-1499
6 in this area
140 Total Sales
Map
Source: MLS Property Information Network (MLS PIN)
MLS Number: 71860839
APN: WORC-000015-000043AG000200B
- 1511 Main St Unit C406
- 1560 Main St
- 3 Clegg St
- 13 Victor Ave
- 47 Parsons Hill Dr Unit B
- 68 Crest Cir
- 20 Blaine Ave
- 24 Alsada Dr
- 1 Tobin Rd
- 11 Hulbert Rd Unit 3
- 11 Hulbert Rd Unit 8
- 23 South St
- 10A Hulbert Rd Unit 10
- 19 South St
- 293 Wildwood Ave
- 122 Brookline St
- 1 Eames Ave
- 10 Holland Rd
- 433 Main St
- 11 Montague St
