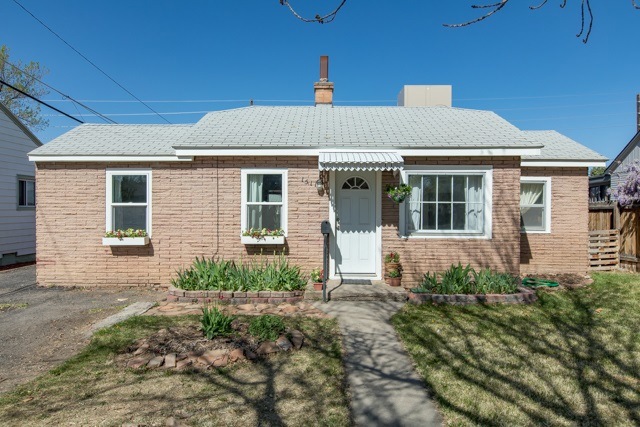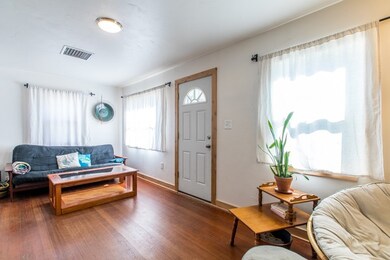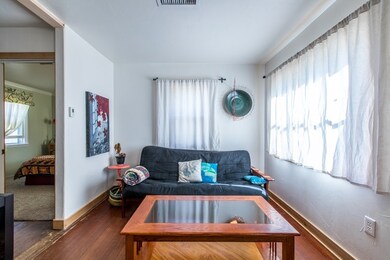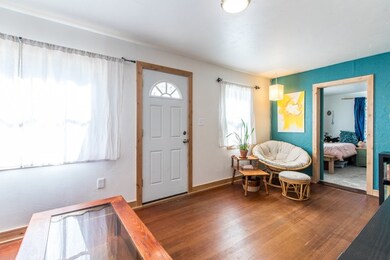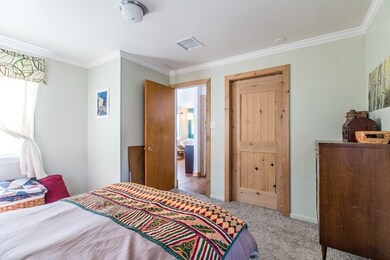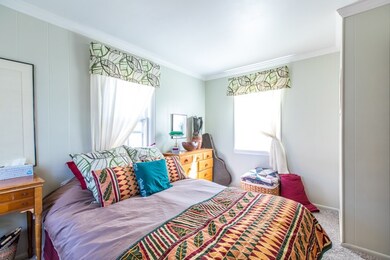
1511 N 7th St Grand Junction, CO 81501
Downtown Grand Junction NeighborhoodHighlights
- Ranch Style House
- 1 Car Detached Garage
- Walk-In Closet
- Wood Flooring
- Eat-In Kitchen
- Living Room
About This Home
As of November 2021Darling Brick Ranch Style Home Close to College! 2 Bedroom, 1 Bath, 1 Car Garage with hardwood floors and new carpet! This home has new plumbing, new electrical, new evaporative cooler, and newer windows! You will love the master bedroom with walk in closet and the updated bathroom with a beautiful claw foot tub! Automatic sprinkler in front and back with grapevines and pergola. All appliances included as well! Buyers to verify all information; subject to change/error.
Last Buyer's Agent
BERKSHIRE HATHAWAY HOMESERVICES COLORADO PROPERTIES License #FA100078815

Home Details
Home Type
- Single Family
Est. Annual Taxes
- $682
Year Built
- 1930
Lot Details
- 6,534 Sq Ft Lot
- Lot Dimensions are 132 x 50
- Chain Link Fence
- Landscaped
- Sprinkler System
- Property is zoned RSF
Parking
- 1 Car Detached Garage
Home Design
- Ranch Style House
- Brick Exterior Construction
- Stem Wall Foundation
- Wood Frame Construction
- Asphalt Roof
Interior Spaces
- 943 Sq Ft Home
- Ceiling Fan
- Family Room
- Living Room
- Dining Room
Kitchen
- Eat-In Kitchen
- Electric Oven or Range
- Dishwasher
- Disposal
Flooring
- Wood
- Carpet
- Tile
Bedrooms and Bathrooms
- 2 Bedrooms
- Walk-In Closet
- 1 Bathroom
Laundry
- Dryer
- Washer
Outdoor Features
- Open Patio
Utilities
- Evaporated cooling system
- Heating System Mounted To A Wall or Window
- Irrigation Water Rights
- Septic Design Installed
Ownership History
Purchase Details
Home Financials for this Owner
Home Financials are based on the most recent Mortgage that was taken out on this home.Purchase Details
Home Financials for this Owner
Home Financials are based on the most recent Mortgage that was taken out on this home.Purchase Details
Home Financials for this Owner
Home Financials are based on the most recent Mortgage that was taken out on this home.Purchase Details
Map
Similar Homes in Grand Junction, CO
Home Values in the Area
Average Home Value in this Area
Purchase History
| Date | Type | Sale Price | Title Company |
|---|---|---|---|
| Warranty Deed | $262,500 | Land Title Guarantee | |
| Warranty Deed | $179,900 | Heritage Title Co | |
| Warranty Deed | $143,100 | None Available | |
| Deed | -- | -- |
Mortgage History
| Date | Status | Loan Amount | Loan Type |
|---|---|---|---|
| Open | $257,744 | FHA | |
| Previous Owner | $126,500 | New Conventional | |
| Previous Owner | $138,807 | Unknown | |
| Previous Owner | $250,000 | Unknown |
Property History
| Date | Event | Price | Change | Sq Ft Price |
|---|---|---|---|---|
| 11/10/2021 11/10/21 | Sold | $262,500 | 0.0% | $278 / Sq Ft |
| 10/09/2021 10/09/21 | Pending | -- | -- | -- |
| 10/05/2021 10/05/21 | Price Changed | $262,500 | -2.8% | $278 / Sq Ft |
| 09/24/2021 09/24/21 | Price Changed | $270,000 | -1.8% | $286 / Sq Ft |
| 09/09/2021 09/09/21 | For Sale | $275,000 | 0.0% | $292 / Sq Ft |
| 08/23/2021 08/23/21 | Pending | -- | -- | -- |
| 08/16/2021 08/16/21 | For Sale | $275,000 | +52.9% | $292 / Sq Ft |
| 06/15/2018 06/15/18 | Sold | $179,900 | 0.0% | $191 / Sq Ft |
| 04/30/2018 04/30/18 | For Sale | $179,900 | -- | $191 / Sq Ft |
Tax History
| Year | Tax Paid | Tax Assessment Tax Assessment Total Assessment is a certain percentage of the fair market value that is determined by local assessors to be the total taxable value of land and additions on the property. | Land | Improvement |
|---|---|---|---|---|
| 2024 | $1,106 | $15,650 | $4,610 | $11,040 |
| 2023 | $1,106 | $15,650 | $4,610 | $11,040 |
| 2022 | $835 | $11,590 | $3,480 | $8,110 |
| 2021 | $798 | $11,350 | $3,580 | $7,770 |
| 2020 | $763 | $11,110 | $3,580 | $7,530 |
| 2019 | $722 | $11,110 | $3,580 | $7,530 |
| 2018 | $685 | $9,680 | $3,240 | $6,440 |
| 2017 | $682 | $9,680 | $3,240 | $6,440 |
| 2016 | $607 | $9,670 | $3,380 | $6,290 |
| 2015 | $614 | $9,670 | $3,380 | $6,290 |
| 2014 | $276 | $8,740 | $2,790 | $5,950 |
Source: Grand Junction Area REALTOR® Association
MLS Number: 20182388
APN: 2945-114-00-019
- 1628 N 7th St
- 424 Elm Ct
- 2004 N 9th St
- 1821 N 3rd St
- 609 Teller Ave
- 828 N 5th St
- 580 Bookcliff Ave Unit 4
- 935 Teller Ave
- 251 Belford Ave
- 1140 Walnut Ave Unit 12
- 1140 Walnut Ave Unit 5
- 1715 N 1st St
- 139 Independent Ave
- 125 Franklin Ave Unit 308
- 125 Franklin Ave Unit 204
- 125 Franklin Ave Unit 206A
- 125 Franklin Ave Unit 306
- 125 Franklin Ave Unit 203
- 125 Franklin Ave Unit 407
- 125 Franklin Ave Unit 313
