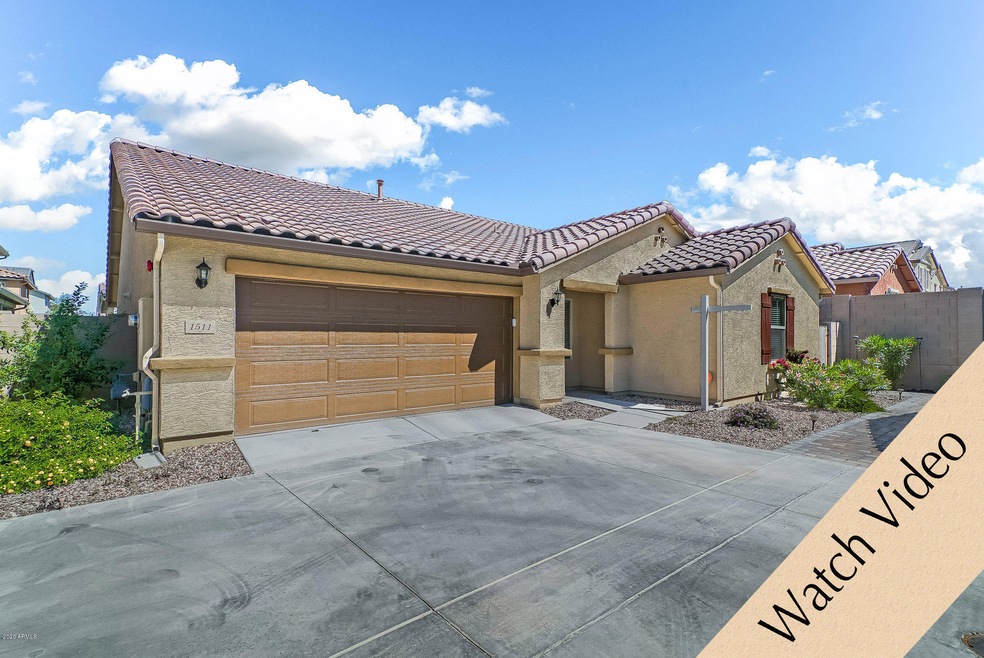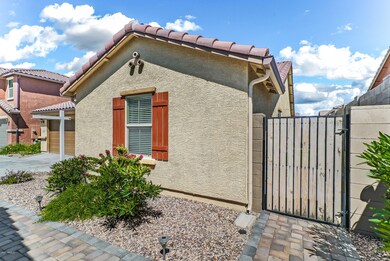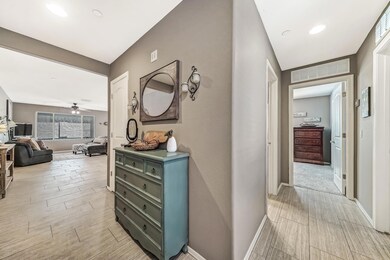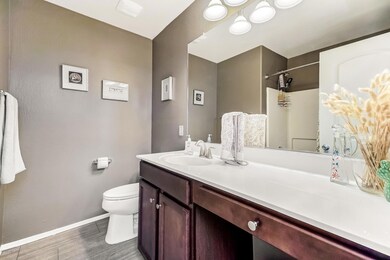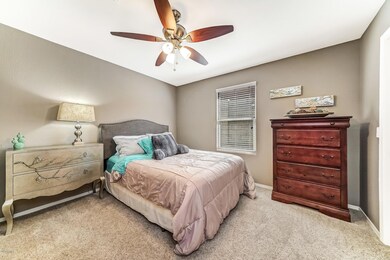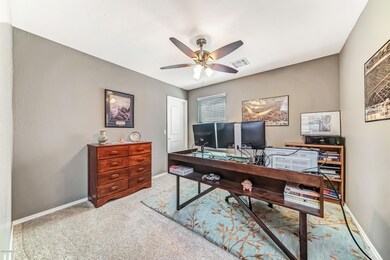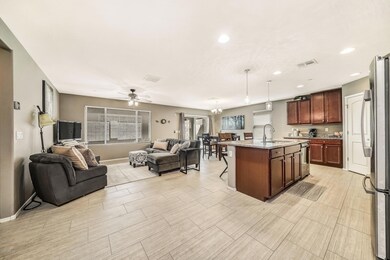
Highlights
- Granite Countertops
- Community Pool
- Eat-In Kitchen
- Bush Elementary School Rated A-
- Covered patio or porch
- Dual Vanity Sinks in Primary Bathroom
About This Home
As of July 2023BEAUTIFUL, LOW MAINTENANCE home is move in ready! This single story, 3-year-old home is centrally located in the heart of Mesa. Features 3 bedrooms, 2 bathrooms and 2 car garage. HOA maintains the front yard. Back yard has been recently updated with extended patio and artificial grass. The large covered patio is perfect for outdoor cooking and entertaining. Beautiful entry leads to 2 additional bedrooms and full bath with plenty of vanity counterspace and shower/tub combo. Upgraded wood plank tile flooring throughout, quality carpet in bedrooms. Popular gray toned paint throughout home. Spacious living area highlights the open floor plan. Kitchen boasts upgraded, staggered cabinets, granite counters, black appliances and full pantry. Spacious master bedroom includes upgraded, oversized... shower, dual vanity and walk-in closet. Great garage space and tankless water heater. Very close to Alta Mesa Golf Club and the Boehing facility, and has quick access to north 202 loop. This home will sell quickly!
Last Agent to Sell the Property
Janine Igliane
Keller Williams Realty East Valley License #SA646592000 Listed on: 04/07/2020
Home Details
Home Type
- Single Family
Est. Annual Taxes
- $1,711
Year Built
- Built in 2017
Lot Details
- 3,652 Sq Ft Lot
- Block Wall Fence
- Artificial Turf
HOA Fees
- $80 Monthly HOA Fees
Parking
- 2 Car Garage
- Shared Driveway
Home Design
- Wood Frame Construction
- Tile Roof
- Stucco
Interior Spaces
- 1,584 Sq Ft Home
- 1-Story Property
- Vinyl Clad Windows
- Security System Owned
- Washer and Dryer Hookup
Kitchen
- Eat-In Kitchen
- Breakfast Bar
- <<builtInMicrowave>>
- Kitchen Island
- Granite Countertops
Flooring
- Carpet
- Tile
Bedrooms and Bathrooms
- 3 Bedrooms
- Primary Bathroom is a Full Bathroom
- 2 Bathrooms
- Dual Vanity Sinks in Primary Bathroom
Outdoor Features
- Covered patio or porch
Schools
- Bush Elementary School
- Shepherd Junior High School
- Red Mountain High School
Utilities
- Central Air
- Heating System Uses Natural Gas
- High Speed Internet
- Cable TV Available
Listing and Financial Details
- Tax Lot 79
- Assessor Parcel Number 141-36-396
Community Details
Overview
- Association fees include ground maintenance, front yard maint
- Copper Crest Association, Phone Number (480) 422-0888
- Built by KB Homes
- Higley Heights Phase 2 Subdivision
Recreation
- Community Playground
- Community Pool
- Bike Trail
Ownership History
Purchase Details
Home Financials for this Owner
Home Financials are based on the most recent Mortgage that was taken out on this home.Purchase Details
Home Financials for this Owner
Home Financials are based on the most recent Mortgage that was taken out on this home.Purchase Details
Home Financials for this Owner
Home Financials are based on the most recent Mortgage that was taken out on this home.Similar Homes in Mesa, AZ
Home Values in the Area
Average Home Value in this Area
Purchase History
| Date | Type | Sale Price | Title Company |
|---|---|---|---|
| Warranty Deed | -- | Magnus Title | |
| Warranty Deed | $317,000 | United Title Agency | |
| Special Warranty Deed | $236,500 | First American Title | |
| Special Warranty Deed | -- | First American Title |
Mortgage History
| Date | Status | Loan Amount | Loan Type |
|---|---|---|---|
| Open | $307,275 | New Conventional | |
| Previous Owner | $307,490 | New Conventional | |
| Previous Owner | $212,850 | New Conventional |
Property History
| Date | Event | Price | Change | Sq Ft Price |
|---|---|---|---|---|
| 07/07/2023 07/07/23 | Sold | $445,000 | -0.9% | $281 / Sq Ft |
| 05/31/2023 05/31/23 | For Sale | $448,900 | +41.6% | $283 / Sq Ft |
| 06/01/2020 06/01/20 | Sold | $317,000 | +0.6% | $200 / Sq Ft |
| 04/07/2020 04/07/20 | For Sale | $315,000 | -- | $199 / Sq Ft |
Tax History Compared to Growth
Tax History
| Year | Tax Paid | Tax Assessment Tax Assessment Total Assessment is a certain percentage of the fair market value that is determined by local assessors to be the total taxable value of land and additions on the property. | Land | Improvement |
|---|---|---|---|---|
| 2025 | $1,841 | $22,189 | -- | -- |
| 2024 | $1,863 | $21,133 | -- | -- |
| 2023 | $1,863 | $0 | $0 | $0 |
| 2022 | $1,822 | $26,650 | $5,330 | $21,320 |
| 2021 | $1,872 | $24,680 | $4,930 | $19,750 |
| 2020 | $1,847 | $23,470 | $4,690 | $18,780 |
| 2019 | $1,711 | $21,630 | $4,320 | $17,310 |
| 2018 | $1,634 | $5,220 | $5,220 | $0 |
| 2017 | $330 | $4,365 | $4,365 | $0 |
| 2016 | $324 | $3,765 | $3,765 | $0 |
Agents Affiliated with this Home
-
Elizabeth Campbell

Seller's Agent in 2023
Elizabeth Campbell
West USA Realty
(480) 228-8257
24 Total Sales
-
J
Seller's Agent in 2020
Janine Igliane
Keller Williams Realty East Valley
-
Ryan Hatcher

Seller Co-Listing Agent in 2020
Ryan Hatcher
Keller Williams Integrity First
(660) 341-6688
108 Total Sales
-
Rod Pederson

Buyer's Agent in 2020
Rod Pederson
DeLex Realty
(602) 526-9594
1 Total Sale
-
R
Buyer's Agent in 2020
Rodney Pederson
Keller Williams Realty Sonoran Living
Map
Source: Arizona Regional Multiple Listing Service (ARMLS)
MLS Number: 6062801
APN: 141-36-396
- 1523 N Banning
- 1528 N Balboa
- 1414 N Banning
- 1361 N Claiborne
- 5263 E Hannibal St
- 4940 E Grandview St
- 4913 E Halifax St
- 1344 N Claiborne
- 1317 N Balboa
- 4949 E Gary St
- 5230 E Brown Rd Unit 114
- 1333 N Higley Rd Unit 7
- 5113 E Greenway St
- 5345 E Mclellan Rd Unit 59
- 5345 E Mclellan Rd Unit 123
- 4855 E Gary St
- 5505 E Mclellan Rd Unit 111
- 5505 E Mclellan Rd Unit 41
- 4755 E Gary St
- 1235 N Sunnyvale Unit 113
