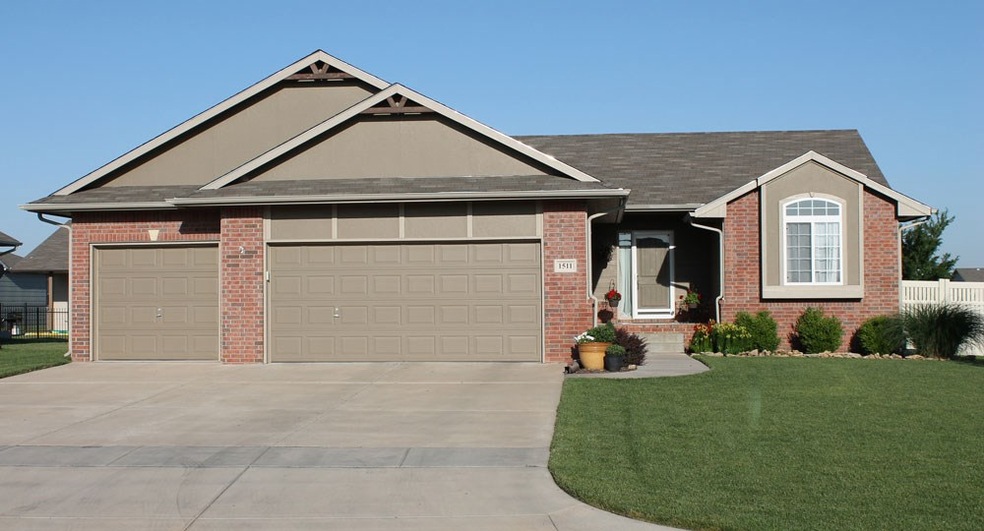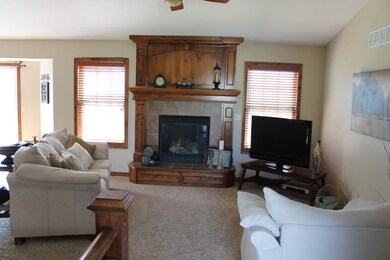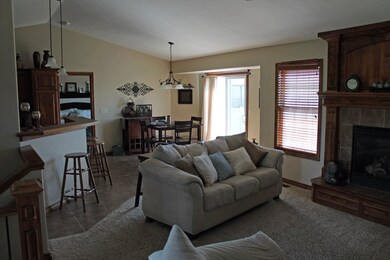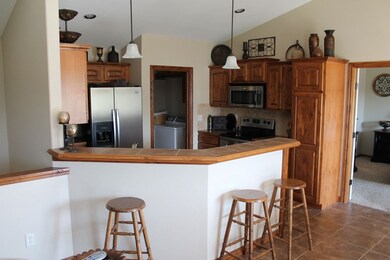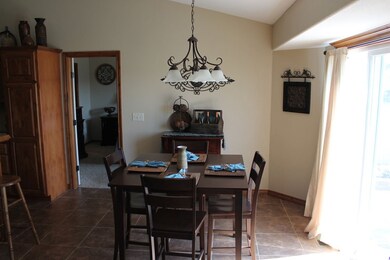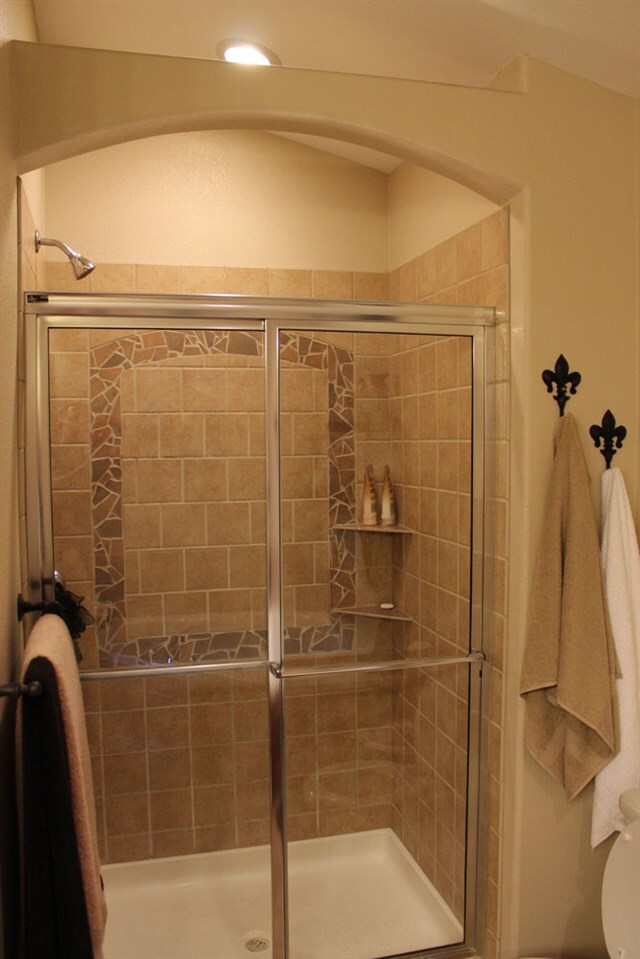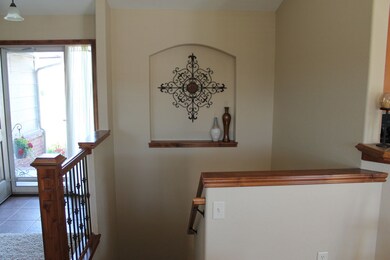
1511 N Bellick St Wichita, KS 67235
Far West Wichita NeighborhoodEstimated Value: $290,660 - $304,000
Highlights
- Spa
- Community Lake
- Whirlpool Bathtub
- Maize South Elementary School Rated A-
- Ranch Style House
- Corner Lot
About This Home
As of May 2016EXQUISITE HOME WITH GREAT FEATURES. THIS HOME HAS SO MUCH TO OFFER WITH KNOTTY ALDER WOODWORK, CUSTOM TILE FEATURES IN THE KITCHEN AND BATHROOMS AND GRANITE TILE ON THE WETBAR IN THE BASEMENT. THE REC ROOM IN BASEMENT IS 23X18 AND PERFECT FOR BIG GAME OR MOVIE NIGHT. CRISP LANDSCAPING AND A MAINTENENCE FREE FENCE ON A CORNER LOT WITH IRRIGATION WELL AND SPRINKLER SYSTEM.
Home Details
Home Type
- Single Family
Est. Annual Taxes
- $2,063
Year Built
- Built in 2007
Lot Details
- 9,243 Sq Ft Lot
- Fenced
- Corner Lot
- Sprinkler System
HOA Fees
- $13 Monthly HOA Fees
Home Design
- Ranch Style House
- Frame Construction
- Composition Roof
Interior Spaces
- Wet Bar
- Ceiling Fan
- Electric Fireplace
- Window Treatments
- Family Room with Fireplace
- Combination Kitchen and Dining Room
- Storm Doors
- Laundry on main level
Kitchen
- Breakfast Bar
- Oven or Range
- Microwave
- Dishwasher
- Disposal
Bedrooms and Bathrooms
- 3 Bedrooms
- Split Bedroom Floorplan
- En-Suite Primary Bedroom
- Walk-In Closet
- 2 Full Bathrooms
- Whirlpool Bathtub
- Separate Shower in Primary Bathroom
Finished Basement
- Basement Fills Entire Space Under The House
- Rough-In Basement Bathroom
- Basement Storage
- Natural lighting in basement
Parking
- 3 Car Attached Garage
- Garage Door Opener
Outdoor Features
- Spa
- Rain Gutters
Schools
- Maize
Utilities
- Forced Air Heating and Cooling System
- Heating System Uses Gas
Community Details
- Association fees include gen. upkeep for common ar
- $75 HOA Transfer Fee
- Cheryls Hollow Subdivision
- Community Lake
Listing and Financial Details
- Assessor Parcel Number 20173-141-11-0-43-02-001.00
Ownership History
Purchase Details
Home Financials for this Owner
Home Financials are based on the most recent Mortgage that was taken out on this home.Purchase Details
Home Financials for this Owner
Home Financials are based on the most recent Mortgage that was taken out on this home.Purchase Details
Home Financials for this Owner
Home Financials are based on the most recent Mortgage that was taken out on this home.Similar Homes in Wichita, KS
Home Values in the Area
Average Home Value in this Area
Purchase History
| Date | Buyer | Sale Price | Title Company |
|---|---|---|---|
| Luna Daniel E | -- | Security 1St Title | |
| Devereaux Heather R | -- | Security 1St Title | |
| Eck Janek J | -- | None Available |
Mortgage History
| Date | Status | Borrower | Loan Amount |
|---|---|---|---|
| Open | Luna Christine M | $60,000 | |
| Open | Luna Daniel E | $160,000 | |
| Previous Owner | Devereaux Heather R | $55,000 | |
| Previous Owner | Eck Janet J | $126,900 | |
| Previous Owner | Eck Janek J | $125,950 | |
| Previous Owner | Barclaey Builders Company Llc | $126,400 |
Property History
| Date | Event | Price | Change | Sq Ft Price |
|---|---|---|---|---|
| 05/31/2016 05/31/16 | Sold | -- | -- | -- |
| 04/29/2016 04/29/16 | Pending | -- | -- | -- |
| 04/25/2016 04/25/16 | For Sale | $178,000 | +2.9% | $95 / Sq Ft |
| 06/15/2012 06/15/12 | Sold | -- | -- | -- |
| 05/17/2012 05/17/12 | Pending | -- | -- | -- |
| 05/16/2012 05/16/12 | For Sale | $173,000 | -- | $93 / Sq Ft |
Tax History Compared to Growth
Tax History
| Year | Tax Paid | Tax Assessment Tax Assessment Total Assessment is a certain percentage of the fair market value that is determined by local assessors to be the total taxable value of land and additions on the property. | Land | Improvement |
|---|---|---|---|---|
| 2023 | $3,602 | $27,118 | $4,405 | $22,713 |
| 2022 | $3,337 | $27,118 | $4,152 | $22,966 |
| 2021 | $4,359 | $24,875 | $2,703 | $22,172 |
| 2020 | $4,104 | $22,817 | $2,703 | $20,114 |
| 2019 | $3,945 | $21,529 | $4,428 | $17,101 |
| 2018 | $3,839 | $20,700 | $2,484 | $18,216 |
| 2017 | $3,419 | $0 | $0 | $0 |
| 2016 | $3,355 | $0 | $0 | $0 |
| 2015 | $3,394 | $0 | $0 | $0 |
| 2014 | $3,382 | $0 | $0 | $0 |
Agents Affiliated with this Home
-
Greg Robson

Seller's Agent in 2016
Greg Robson
RE/MAX Premier
(316) 641-7858
20 in this area
116 Total Sales
-
Amanda Levin

Buyer's Agent in 2016
Amanda Levin
Keller Williams Signature Partners, LLC
(316) 303-4835
23 in this area
196 Total Sales
-
N
Buyer's Agent in 2012
Non MLS
SCK MLS
Map
Source: South Central Kansas MLS
MLS Number: 518959
APN: 141-11-0-43-02-001.00
- 1432 N Stout St
- 1601 N Stout St
- 1418 N Bellick St
- 1720 N Kap St
- 13445 W Ridgepoint St
- 1742 N Blackstone Ct
- 13401 W Nantucket St
- 13938 W Westport Ct
- 1517 N Obsidian Ct
- 1874 N Kentucky Ct
- 1822 N Nickelton Ct
- 1630 N Forestview St
- 1634 N Forestview St
- 1910 N Nickelton Ct
- 1217 N Hickory Creek Ct
- 1022 N Forestview St
- 1252 N Hickory Creek Ct
- 13505 W Lost Creek St
- 13918 W Barn Owl St
- 13816 W Barn Owl St
- 1511 N Bellick St
- 1507 N Bellick St
- 1516 N Stout St
- 1512 N Stout St
- 1503 N Bellick St
- 1508 N Stout St
- 1518 N Bellick St
- 1510 N Bellick St
- 1514 N Bellick St
- 1522 N Bellick St
- 1506 N Bellick St
- 1502 N Bellick St
- 1520 N Stout St
- 1504 N Stout St
- 1437 N Bellick St
- 1450 N Bellick St
- 1539 N Stout St
- 1444 N Stout St
- 1535 N Stout St
- 1531 N Stout Ct
