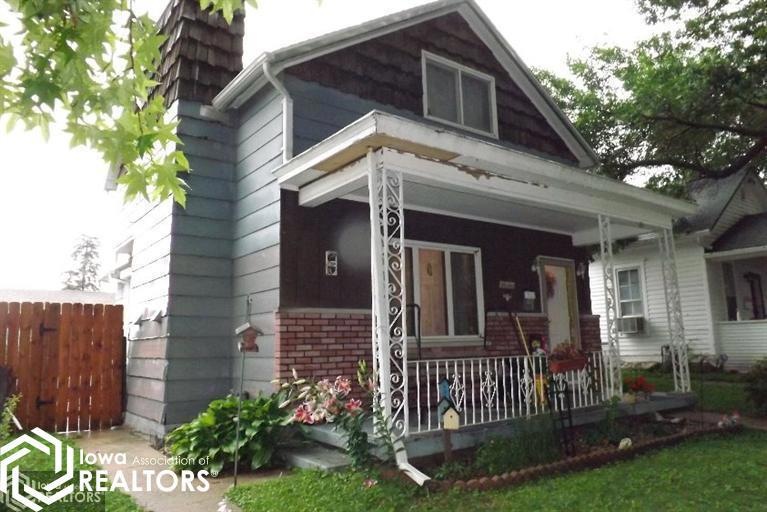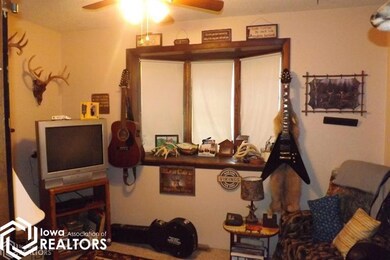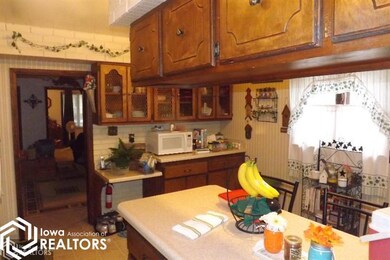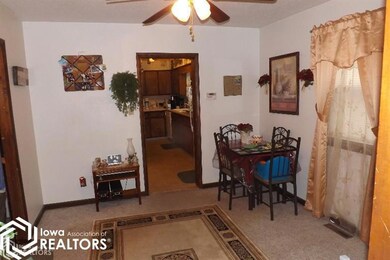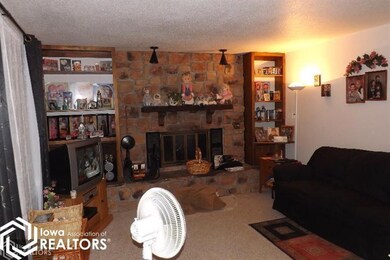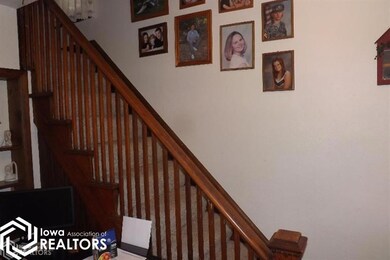
1511 N Central Ave Burlington, IA 52601
Highlights
- Ranch Style House
- 2 Car Detached Garage
- Forced Air Heating and Cooling System
- 1 Fireplace
About This Home
As of July 20243 bedroom, 1 bath, 1-1/2 story home with main floor laundry, 2 car garage, fireplace & large eat-in kitchen.
Last Agent to Sell the Property
Jodi Sweet-Furnald
Ruhl & Ruhl, REALTORS Listed on: 07/10/2015
Home Details
Home Type
- Single Family
Est. Annual Taxes
- $884
Year Built
- Built in 1880
Lot Details
- 4,792 Sq Ft Lot
- Lot Dimensions are 120x39
Parking
- 2 Car Detached Garage
Home Design
- Ranch Style House
- Poured Concrete
- Asphalt Shingled Roof
Interior Spaces
- 1,192 Sq Ft Home
- 1 Fireplace
Kitchen
- <<builtInOvenToken>>
- Range Hood
- Dishwasher
- Disposal
Bedrooms and Bathrooms
- 3 Bedrooms
- 1 Full Bathroom
Utilities
- Forced Air Heating and Cooling System
Ownership History
Purchase Details
Home Financials for this Owner
Home Financials are based on the most recent Mortgage that was taken out on this home.Purchase Details
Home Financials for this Owner
Home Financials are based on the most recent Mortgage that was taken out on this home.Purchase Details
Home Financials for this Owner
Home Financials are based on the most recent Mortgage that was taken out on this home.Similar Homes in Burlington, IA
Home Values in the Area
Average Home Value in this Area
Purchase History
| Date | Type | Sale Price | Title Company |
|---|---|---|---|
| Warranty Deed | $68,000 | None Listed On Document | |
| Warranty Deed | $68,250 | None Available | |
| Warranty Deed | $61,500 | None Available |
Mortgage History
| Date | Status | Loan Amount | Loan Type |
|---|---|---|---|
| Previous Owner | $65,069 | FHA | |
| Previous Owner | $49,200 | New Conventional |
Property History
| Date | Event | Price | Change | Sq Ft Price |
|---|---|---|---|---|
| 07/22/2024 07/22/24 | Sold | $68,000 | -11.6% | $55 / Sq Ft |
| 06/19/2024 06/19/24 | Pending | -- | -- | -- |
| 06/15/2024 06/15/24 | For Sale | $76,900 | +14.8% | $62 / Sq Ft |
| 10/27/2015 10/27/15 | Sold | $67,000 | -8.1% | $56 / Sq Ft |
| 09/10/2015 09/10/15 | Pending | -- | -- | -- |
| 07/10/2015 07/10/15 | For Sale | $72,900 | -- | $61 / Sq Ft |
Tax History Compared to Growth
Tax History
| Year | Tax Paid | Tax Assessment Tax Assessment Total Assessment is a certain percentage of the fair market value that is determined by local assessors to be the total taxable value of land and additions on the property. | Land | Improvement |
|---|---|---|---|---|
| 2024 | $884 | $62,600 | $7,400 | $55,200 |
| 2023 | $1,074 | $62,600 | $7,400 | $55,200 |
| 2022 | $1,088 | $62,400 | $7,400 | $55,000 |
| 2021 | $1,088 | $62,400 | $7,400 | $55,000 |
| 2020 | $1,164 | $62,400 | $7,400 | $55,000 |
| 2019 | $1,266 | $62,400 | $7,400 | $55,000 |
| 2018 | $1,262 | $63,500 | $7,400 | $56,100 |
| 2017 | $1,262 | $61,200 | $0 | $0 |
| 2016 | $1,196 | $61,200 | $0 | $0 |
| 2015 | $1,196 | $61,200 | $0 | $0 |
| 2014 | $1,210 | $61,500 | $0 | $0 |
Agents Affiliated with this Home
-
Gwen Wixom

Seller's Agent in 2024
Gwen Wixom
Century 21/Property Profession
(319) 750-1179
240 Total Sales
-
J
Seller's Agent in 2015
Jodi Sweet-Furnald
Ruhl & Ruhl, REALTORS
Map
Source: NoCoast MLS
MLS Number: NOC5387830
APN: 11-32-207-008
- 1309 N 8th St
- 1207 N 9th St
- 1513 Gnahn St
- 1021 Brooks St
- 1219 N 7th St
- 1126 Franklin St
- 1613 Lincoln St
- 915 Wells St
- 2041 Highland Ave
- 913 Wells St
- 1004 Spring St
- 515 North St
- 1830 Sunnyside Ave
- 1823 Sunnyside Ave
- 808 N 9th St
- 2120 Gnahn St
- 1417 Mount Pleasant St
- 2025 Sunnyside Ave
- 914 N 3rd St
- 819 N 3rd St
