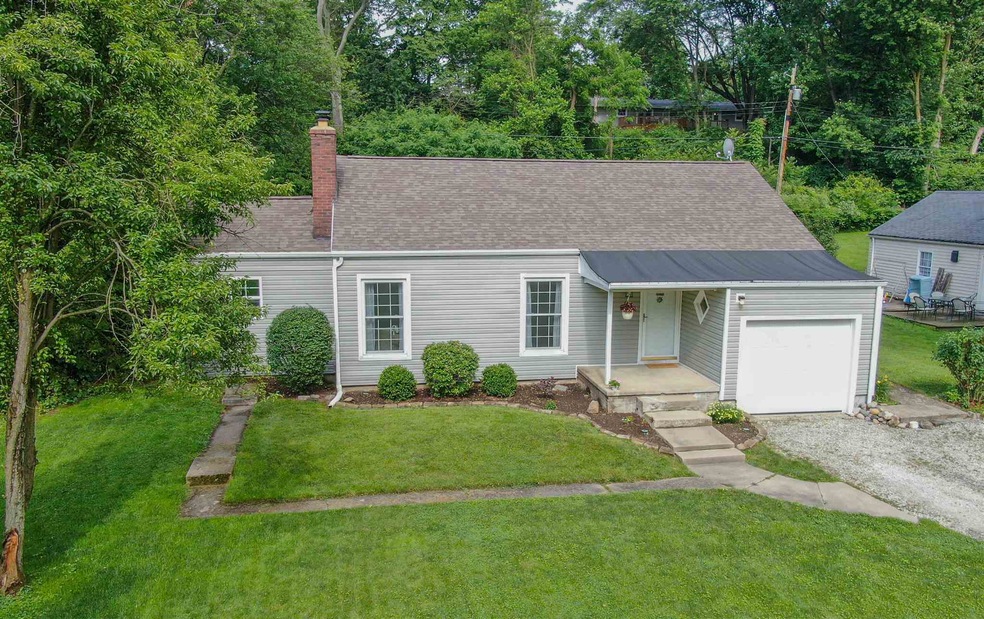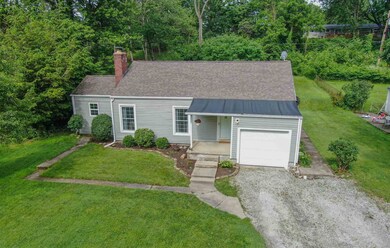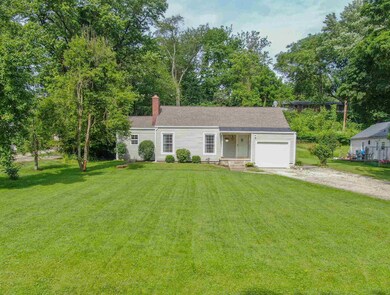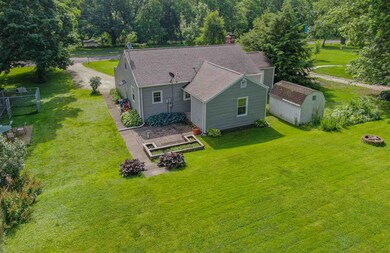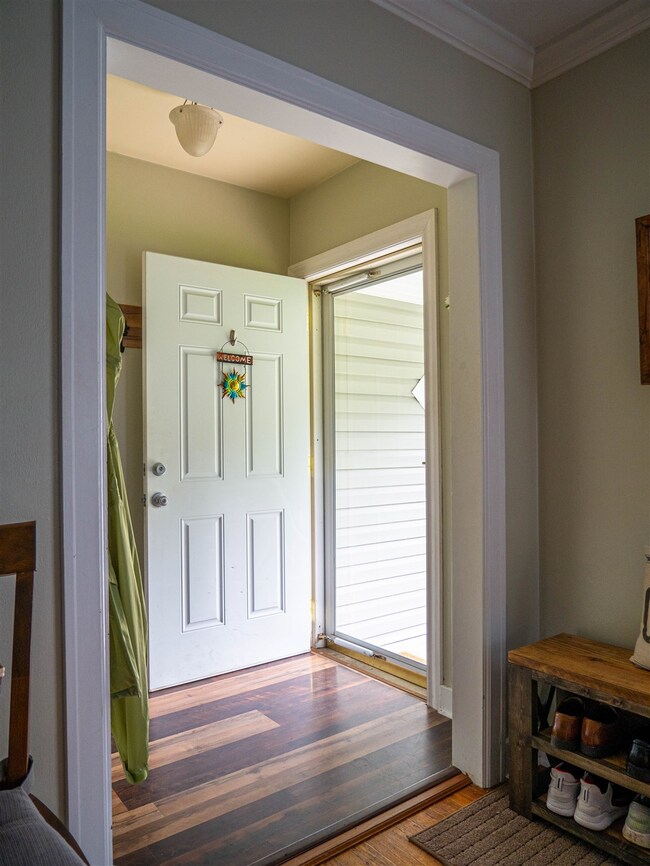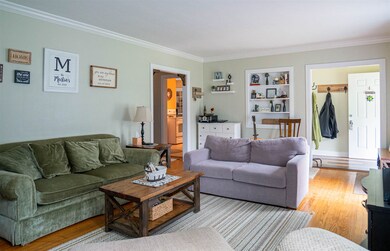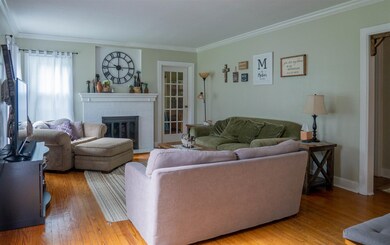
1511 N Matter Park Rd Marion, IN 46952
Shady Hills NeighborhoodHighlights
- Ranch Style House
- Covered Patio or Porch
- Eat-In Kitchen
- Wood Flooring
- 1 Car Attached Garage
- Bathtub with Shower
About This Home
As of August 2019Beautiful Home Loaded with Updates & Original Character! Located in the heart of Matter Park! Enjoy the public spaces that surround this residence with the walkway, beautiful gardens, recreation, & play areas! Original Hardwood Floors throughout. Living Room w/ fireplace. Eat-in Kitchen that comes equipped with appliances that remain & built-ins. Updated Full Bathroom. 2 Spacious Bedrooms on Main Level (Master w/ patio access). Additional Den Area off of living room & Huge Upper Level Space either of which could serve as 3rd bedrooms. New Siding & Roof in 2012. Updated Central Air, Electrical Panel, & Water Heater. City Water & City Sewer. Well on site for outdoor use & watering needs. Great Patio Space, 1 Car Attached Garage, Storage Shed. Scenic Setting!
Last Buyer's Agent
Megan Todd
Tate Real Estate
Home Details
Home Type
- Single Family
Est. Annual Taxes
- $792
Year Built
- Built in 1941
Lot Details
- 0.36 Acre Lot
- Lot Dimensions are 80x206
- Landscaped
- Level Lot
Parking
- 1 Car Attached Garage
- Garage Door Opener
- Gravel Driveway
- Off-Street Parking
Home Design
- Ranch Style House
- Shingle Roof
- Asphalt Roof
- Vinyl Construction Material
Interior Spaces
- Wood Burning Fireplace
- Living Room with Fireplace
- Partially Finished Basement
- Crawl Space
- Storage In Attic
- Fire and Smoke Detector
- Washer and Electric Dryer Hookup
Kitchen
- Eat-In Kitchen
- Electric Oven or Range
- Laminate Countertops
- Disposal
Flooring
- Wood
- Ceramic Tile
Bedrooms and Bathrooms
- 3 Bedrooms
- 1 Full Bathroom
- Bathtub with Shower
Schools
- Riverview/Justice Elementary School
- Mcculloch/Justice Middle School
- Marion High School
Utilities
- Forced Air Heating and Cooling System
- Heating System Uses Gas
- Cable TV Available
Additional Features
- Covered Patio or Porch
- Suburban Location
Listing and Financial Details
- Assessor Parcel Number 27-02-31-102-014.000-002
Ownership History
Purchase Details
Home Financials for this Owner
Home Financials are based on the most recent Mortgage that was taken out on this home.Purchase Details
Home Financials for this Owner
Home Financials are based on the most recent Mortgage that was taken out on this home.Purchase Details
Home Financials for this Owner
Home Financials are based on the most recent Mortgage that was taken out on this home.Similar Homes in Marion, IN
Home Values in the Area
Average Home Value in this Area
Purchase History
| Date | Type | Sale Price | Title Company |
|---|---|---|---|
| Warranty Deed | -- | None Listed On Document | |
| Warranty Deed | $83,000 | Sycamore Land Title | |
| Warranty Deed | -- | None Available |
Mortgage History
| Date | Status | Loan Amount | Loan Type |
|---|---|---|---|
| Open | $88,000 | New Conventional | |
| Previous Owner | $78,850 | New Conventional | |
| Previous Owner | $75,000 | Adjustable Rate Mortgage/ARM |
Property History
| Date | Event | Price | Change | Sq Ft Price |
|---|---|---|---|---|
| 08/06/2019 08/06/19 | Sold | $91,500 | +1.8% | $51 / Sq Ft |
| 07/24/2019 07/24/19 | Pending | -- | -- | -- |
| 06/23/2019 06/23/19 | For Sale | $89,900 | +8.3% | $50 / Sq Ft |
| 01/31/2017 01/31/17 | Sold | $83,000 | -7.7% | $47 / Sq Ft |
| 01/23/2017 01/23/17 | Pending | -- | -- | -- |
| 11/07/2016 11/07/16 | For Sale | $89,900 | -- | $51 / Sq Ft |
Tax History Compared to Growth
Tax History
| Year | Tax Paid | Tax Assessment Tax Assessment Total Assessment is a certain percentage of the fair market value that is determined by local assessors to be the total taxable value of land and additions on the property. | Land | Improvement |
|---|---|---|---|---|
| 2024 | $1,236 | $123,600 | $16,200 | $107,400 |
| 2023 | $1,201 | $120,100 | $16,200 | $103,900 |
| 2022 | $1,201 | $120,100 | $19,400 | $100,700 |
| 2021 | $1,075 | $107,500 | $19,400 | $88,100 |
| 2020 | $1,045 | $104,500 | $19,400 | $85,100 |
| 2019 | $917 | $96,700 | $19,400 | $77,300 |
| 2018 | $792 | $94,500 | $19,400 | $75,100 |
| 2017 | $784 | $95,800 | $19,400 | $76,400 |
| 2016 | $666 | $91,900 | $19,400 | $72,500 |
| 2014 | $637 | $90,300 | $19,400 | $70,900 |
| 2013 | $637 | $90,700 | $19,400 | $71,300 |
Agents Affiliated with this Home
-
Joe Schroder

Seller's Agent in 2019
Joe Schroder
RE/MAX
(765) 661-0327
126 in this area
702 Total Sales
-
M
Buyer's Agent in 2019
Megan Todd
Tate Real Estate
Map
Source: Indiana Regional MLS
MLS Number: 201926211
APN: 27-02-31-102-014.000-002
- 114 E Christy St
- 1126 N Meridian St
- 1800 N Dumont Dr Unit Grant County
- 1800 N Dumont Dr
- 932 N Washington St
- 1011 N River Dr
- 528 E Wiley St
- 2220 N Huntington Rd
- 702 W MacAlan Dr
- 610 W Buckingham Dr
- 605 W Buckingham Dr
- 2325 N Huntington Rd
- 1318 N Wabash Ave
- 1028 N Wabash Ave
- 624 N Washington St
- 622 N Washington St
- 1106 N Western Ave
- 425 E Val Ln
- 605 E Val Ln
- 1591 W Timberview Dr Unit 26
