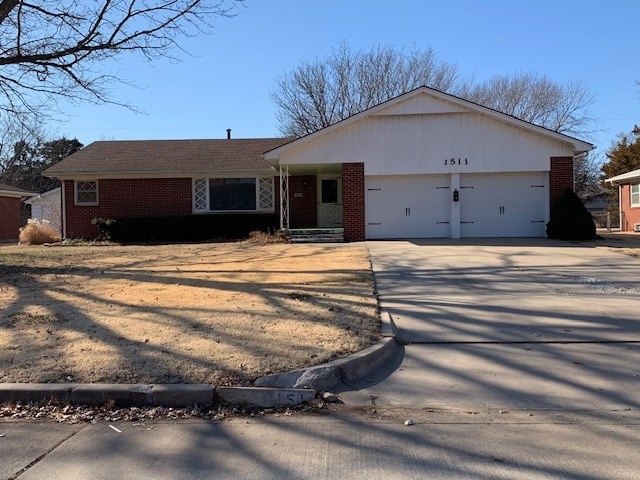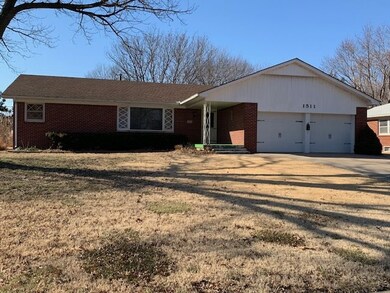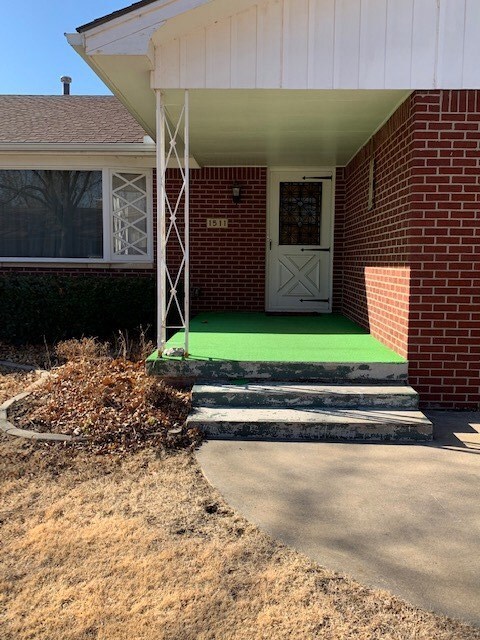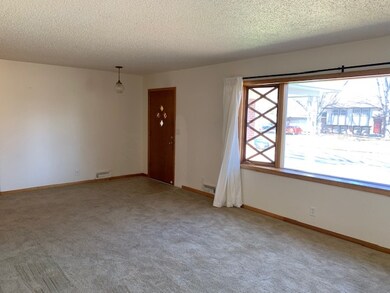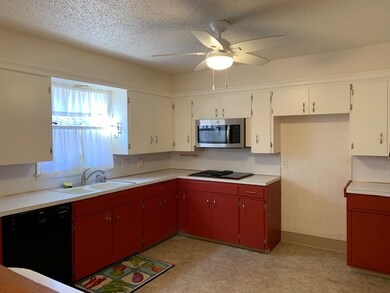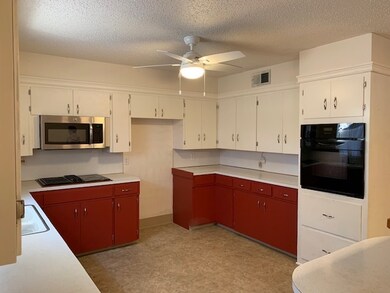
1511 N Mount Carmel St Wichita, KS 67203
Indian Hills Riverbend NeighborhoodHighlights
- Ranch Style House
- Family Room Off Kitchen
- Storm Windows
- Covered patio or porch
- 2 Car Attached Garage
- Brick or Stone Mason
About This Home
As of November 2020If you are looking for a great home in an established neighborhood, you just found it! As you walk up to the front door, you will appreciate the large front porch! Entering the house, you are greeted with a large living room that flows nicely into the main floor family room boasting a beautiful limestone fireplace. The kitchen has tons of countertop area and cabinets that make a for a great space! Don't miss the main floor laundry room with a full bathroom inside. Three bedrooms round out the upstairs space. Downstairs is a great spot for family game night or the toy room! There is also a large storage room area. You will love the covered patio spot in the backyard. The backyard is fully fenced, and there is a well and sprinkler system to boot! Set up your private showing today!
Last Agent to Sell the Property
Berkshire Hathaway PenFed Realty License #00224693 Listed on: 01/21/2020
Home Details
Home Type
- Single Family
Est. Annual Taxes
- $2,177
Year Built
- Built in 1964
Lot Details
- 0.29 Acre Lot
- Chain Link Fence
- Sprinkler System
Home Design
- Ranch Style House
- Brick or Stone Mason
- Composition Roof
Interior Spaces
- Ceiling Fan
- Wood Burning Fireplace
- Fireplace With Gas Starter
- Window Treatments
- Family Room with Fireplace
- Family Room Off Kitchen
Kitchen
- Breakfast Bar
- Oven or Range
- Electric Cooktop
- Microwave
- Dishwasher
- Disposal
Bedrooms and Bathrooms
- 3 Bedrooms
- 2 Full Bathrooms
Laundry
- Laundry Room
- Laundry on main level
- 220 Volts In Laundry
Finished Basement
- Basement Fills Entire Space Under The House
- Basement Storage
- Basement Windows
Home Security
- Storm Windows
- Storm Doors
Parking
- 2 Car Attached Garage
- Garage Door Opener
Outdoor Features
- Covered patio or porch
- Rain Gutters
Schools
- Ok Elementary School
- Hadley Middle School
- North High School
Utilities
- Forced Air Heating and Cooling System
- Heating System Uses Gas
Community Details
- Pleasantview Heights Subdivision
Listing and Financial Details
- Assessor Parcel Number 20173-131-12-0-43-03-023.00
Ownership History
Purchase Details
Home Financials for this Owner
Home Financials are based on the most recent Mortgage that was taken out on this home.Purchase Details
Home Financials for this Owner
Home Financials are based on the most recent Mortgage that was taken out on this home.Similar Homes in Wichita, KS
Home Values in the Area
Average Home Value in this Area
Purchase History
| Date | Type | Sale Price | Title Company |
|---|---|---|---|
| Administrators Deed | $169,000 | None Available | |
| Administrators Deed | $155,000 | None Available |
Mortgage History
| Date | Status | Loan Amount | Loan Type |
|---|---|---|---|
| Closed | $165,938 | FHA |
Property History
| Date | Event | Price | Change | Sq Ft Price |
|---|---|---|---|---|
| 11/19/2020 11/19/20 | Sold | -- | -- | -- |
| 10/09/2020 10/09/20 | Pending | -- | -- | -- |
| 09/10/2020 09/10/20 | For Sale | $172,000 | 0.0% | $64 / Sq Ft |
| 09/10/2020 09/10/20 | Price Changed | $172,000 | +2.8% | $64 / Sq Ft |
| 08/21/2020 08/21/20 | Pending | -- | -- | -- |
| 08/13/2020 08/13/20 | For Sale | $167,250 | +4.6% | $63 / Sq Ft |
| 01/31/2020 01/31/20 | Sold | -- | -- | -- |
| 01/22/2020 01/22/20 | Pending | -- | -- | -- |
| 01/21/2020 01/21/20 | For Sale | $159,900 | -- | $60 / Sq Ft |
Tax History Compared to Growth
Tax History
| Year | Tax Paid | Tax Assessment Tax Assessment Total Assessment is a certain percentage of the fair market value that is determined by local assessors to be the total taxable value of land and additions on the property. | Land | Improvement |
|---|---|---|---|---|
| 2023 | $2,837 | $26,266 | $2,346 | $23,920 |
| 2022 | $2,703 | $24,208 | $2,220 | $21,988 |
| 2021 | $2,565 | $22,414 | $2,220 | $20,194 |
| 2020 | $2,404 | $20,942 | $2,220 | $18,722 |
| 2019 | $2,185 | $19,033 | $2,220 | $16,813 |
| 2018 | $2,102 | $18,274 | $1,990 | $16,284 |
| 2017 | $1,955 | $0 | $0 | $0 |
| 2016 | $1,952 | $0 | $0 | $0 |
| 2015 | -- | $0 | $0 | $0 |
| 2014 | -- | $0 | $0 | $0 |
Agents Affiliated with this Home
-
Denise Gray

Seller's Agent in 2020
Denise Gray
Berkshire Hathaway PenFed Realty
(316) 990-7024
1 in this area
80 Total Sales
-
Stephanie Carlson

Seller's Agent in 2020
Stephanie Carlson
Berkshire Hathaway PenFed Realty
(316) 722-6182
5 in this area
296 Total Sales
-
Joseph Myers

Buyer's Agent in 2020
Joseph Myers
Reece Nichols South Central Kansas
(316) 734-2980
1 in this area
129 Total Sales
Map
Source: South Central Kansas MLS
MLS Number: 576736
APN: 131-12-0-43-03-023.00
- 1542 N Pleasantview Dr
- 2908 W 16th St N
- 1721 N Gow St
- 1205 N Sheridan Ave
- 1831 N Saint Paul Ave
- 1842 N Clayton Ave
- 1131 N Gow St
- 1820 N Mccomas Ave
- 1626 N West St
- 1977 N Mount Carmel St
- 3415 W 10th St N
- 1837 N Sedgwick St
- 3526 W Del Sienno St
- 1006 N Custer Ave
- 2908 W 9th St N
- 1440 N Athenian Ave
- 3015 W River Park Dr
- 2047 N Westridge Dr
- 906 N Saint Paul St
- 3908 W 19th St N
