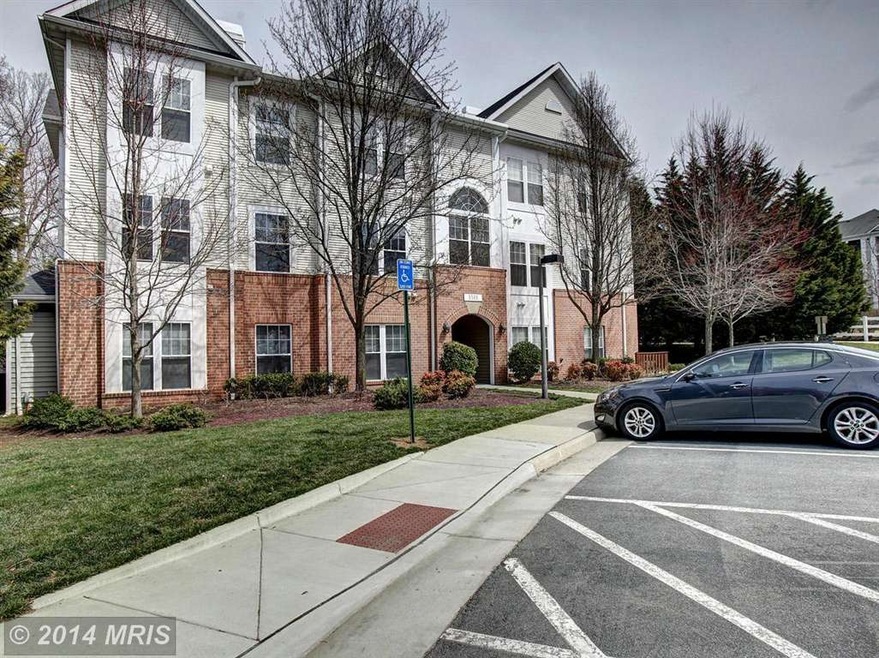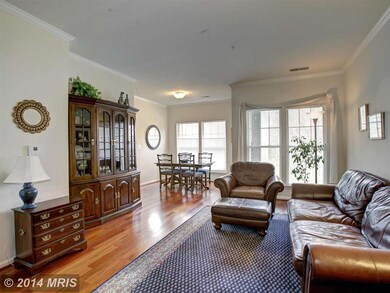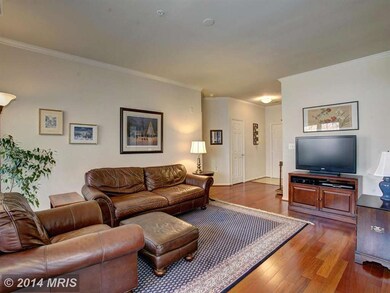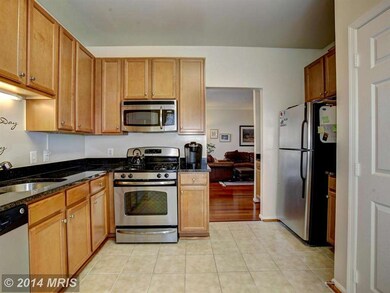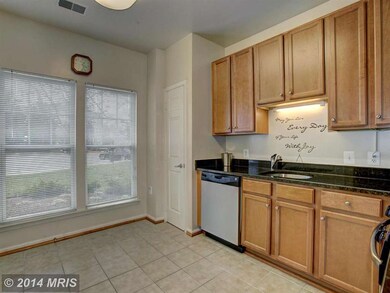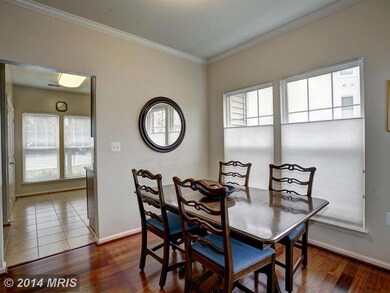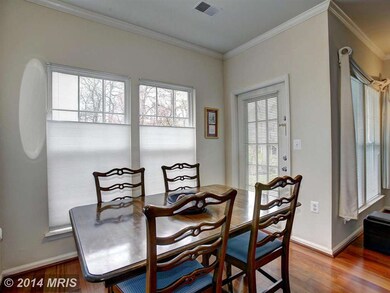
1511 N Point Dr Unit 101 Reston, VA 20194
North Reston NeighborhoodHighlights
- Open Floorplan
- Traditional Architecture
- Wood Flooring
- Armstrong Elementary Rated A-
- Backs to Trees or Woods
- Community Indoor Pool
About This Home
As of May 2014Everything you want & one car garage (garage is deeded separately & worth $20,000+ but included w/ purchase). Brazilian Cherry wood floors in common living areas. SS appliances, maple cabinets, granite counters. Ground level w/ patio & backing to woods for privacy & cookouts. Walk to shopping, restaurants. 3 minutes to Reston TownCenter & coming Silverline metro.
Last Agent to Sell the Property
Keller Williams Realty License #0225194693 Listed on: 04/03/2014

Last Buyer's Agent
Jonna Quadt
Long & Foster Real Estate, Inc.
Property Details
Home Type
- Condominium
Est. Annual Taxes
- $3,819
Year Built
- Built in 1999
Lot Details
- Backs To Open Common Area
- Backs to Trees or Woods
- Property is in very good condition
HOA Fees
Parking
- Parking Space Number Location: 029
- 1 Assigned Parking Space
Home Design
- Traditional Architecture
- Vinyl Siding
Interior Spaces
- 1,300 Sq Ft Home
- Property has 1 Level
- Open Floorplan
- Crown Molding
- Ceiling height of 9 feet or more
- Double Pane Windows
- Window Treatments
- Insulated Doors
- Combination Dining and Living Room
- Wood Flooring
Kitchen
- Stove
- Microwave
- Dishwasher
- Upgraded Countertops
- Disposal
Bedrooms and Bathrooms
- 3 Main Level Bedrooms
- En-Suite Primary Bedroom
- 2 Full Bathrooms
Laundry
- Dryer
- Washer
Home Security
Accessible Home Design
- Grab Bars
- Halls are 36 inches wide or more
- Doors swing in
- Doors with lever handles
- Level Entry For Accessibility
Utilities
- Forced Air Heating and Cooling System
- Natural Gas Water Heater
- Fiber Optics Available
Listing and Financial Details
- Assessor Parcel Number 11-4-28-5-101
Community Details
Overview
- Association fees include lawn maintenance, management, insurance, pool(s), reserve funds, common area maintenance, exterior building maintenance, lawn care rear, snow removal, trash, sewer, water
- Low-Rise Condominium
- Dartmouth
- North Point Vill Community
- The community has rules related to covenants
Amenities
- Picnic Area
- Common Area
Recreation
- Tennis Courts
- Soccer Field
- Community Basketball Court
- Community Playground
- Community Indoor Pool
- Jogging Path
- Bike Trail
Security
- Fire Sprinkler System
Ownership History
Purchase Details
Home Financials for this Owner
Home Financials are based on the most recent Mortgage that was taken out on this home.Purchase Details
Home Financials for this Owner
Home Financials are based on the most recent Mortgage that was taken out on this home.Purchase Details
Similar Homes in Reston, VA
Home Values in the Area
Average Home Value in this Area
Purchase History
| Date | Type | Sale Price | Title Company |
|---|---|---|---|
| Deed | $365,000 | Stonebridge Title Llc | |
| Warranty Deed | $393,000 | -- | |
| Warranty Deed | $339,990 | -- |
Mortgage History
| Date | Status | Loan Amount | Loan Type |
|---|---|---|---|
| Open | $273,750 | New Conventional | |
| Previous Owner | $368,000 | Stand Alone Refi Refinance Of Original Loan | |
| Previous Owner | $373,350 | VA |
Property History
| Date | Event | Price | Change | Sq Ft Price |
|---|---|---|---|---|
| 07/03/2014 07/03/14 | Rented | $1,800 | 0.0% | -- |
| 07/03/2014 07/03/14 | Off Market | $1,800 | -- | -- |
| 05/22/2014 05/22/14 | Sold | $393,000 | 0.0% | $302 / Sq Ft |
| 05/22/2014 05/22/14 | Under Contract | -- | -- | -- |
| 05/12/2014 05/12/14 | For Rent | $1,800 | 0.0% | -- |
| 04/03/2014 04/03/14 | Pending | -- | -- | -- |
| 04/03/2014 04/03/14 | For Sale | $389,900 | -- | $300 / Sq Ft |
Tax History Compared to Growth
Tax History
| Year | Tax Paid | Tax Assessment Tax Assessment Total Assessment is a certain percentage of the fair market value that is determined by local assessors to be the total taxable value of land and additions on the property. | Land | Improvement |
|---|---|---|---|---|
| 2024 | $4,727 | $392,090 | $78,000 | $314,090 |
| 2023 | $4,308 | $366,440 | $73,000 | $293,440 |
| 2022 | $4,362 | $366,440 | $73,000 | $293,440 |
| 2021 | $4,342 | $355,770 | $71,000 | $284,770 |
| 2020 | $3,980 | $323,430 | $65,000 | $258,430 |
| 2019 | $3,980 | $323,430 | $65,000 | $258,430 |
| 2018 | $3,719 | $323,430 | $65,000 | $258,430 |
| 2017 | $4,070 | $336,910 | $67,000 | $269,910 |
| 2016 | $4,061 | $336,910 | $67,000 | $269,910 |
| 2015 | $4,164 | $358,070 | $72,000 | $286,070 |
| 2014 | $4,036 | $347,740 | $70,000 | $277,740 |
Agents Affiliated with this Home
-
Gary Bare

Seller's Agent in 2014
Gary Bare
Samson Properties
(703) 727-6084
2 in this area
65 Total Sales
-
Chuck LaRock

Seller's Agent in 2014
Chuck LaRock
Keller Williams Realty
(703) 859-6390
1 in this area
34 Total Sales
-
P
Buyer's Agent in 2014
Patricia Harris
Washington Fine Properties
-
J
Buyer's Agent in 2014
Jonna Quadt
Long & Foster
Map
Source: Bright MLS
MLS Number: 1002912650
APN: 0114-28050101
- 1511 N Point Dr Unit 304
- 1505 N Point Dr Unit 203
- 11701 Summerchase Cir
- 11708 Summerchase Cir Unit D
- 1504 Summerchase Ct Unit D
- 1418 Church Hill Place
- 1416 Church Hill Place
- 1557 Church Hill Place
- 1511 Twisted Oak Dr
- 1497 Church Hill Place
- 1300 Park Garden Ln
- 1566 Old Eaton Ln
- 1632 Barnstead Dr
- 1668 Barnstead Dr
- 1567 Bennington Woods Ct
- 1307 Windleaf Dr Unit 139
- 11603 Auburn Grove Ct
- 11905 Champion Lake Ct
- 11582 Greenwich Point Rd
- 11415 Hollow Timber Ct
