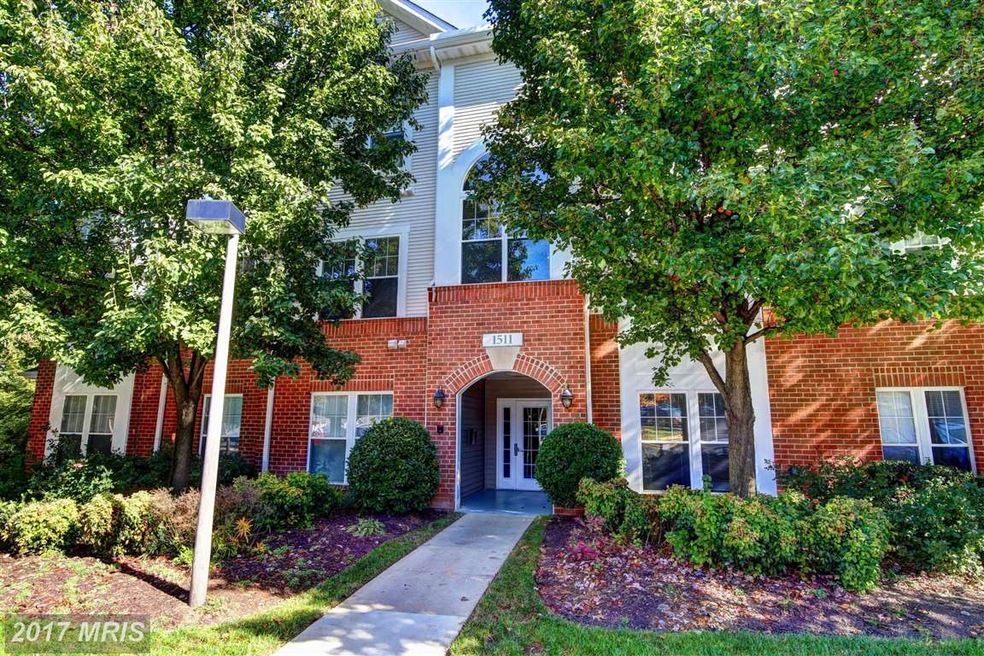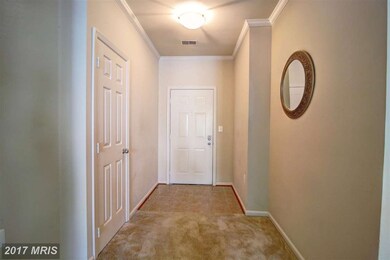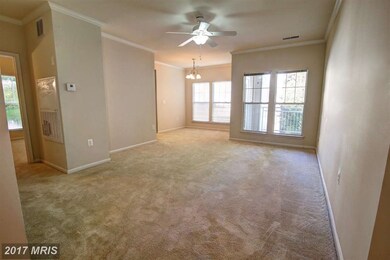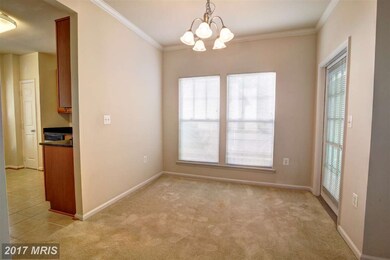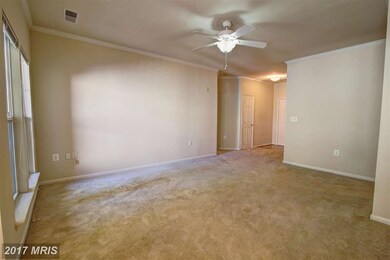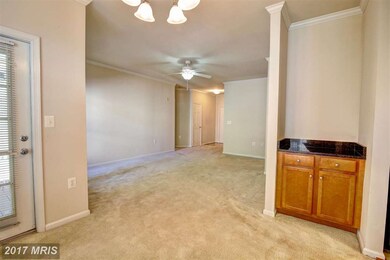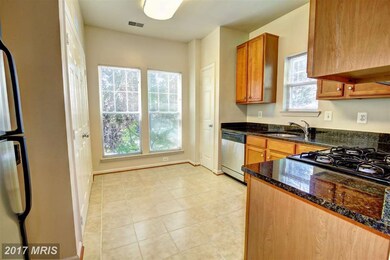
1511 N Point Dr Unit 201 Reston, VA 20194
North Reston NeighborhoodHighlights
- View of Trees or Woods
- Traditional Floor Plan
- Backs to Trees or Woods
- Armstrong Elementary Rated A-
- Traditional Architecture
- Upgraded Countertops
About This Home
As of January 2018Rarely available 3BR, 2BA condo in North Reston. Largest unit currently available in the community at 1300 sq feet. Condo has premium balcony view of trees in back of the development. Excellent condition and close to shopping (RTC 1 mile), restaurants, parks, public transportation and commuter routes. Ready for immediate move-in!gy
Last Agent to Sell the Property
Pearson Smith Realty, LLC License #0225200465 Listed on: 10/23/2017

Property Details
Home Type
- Condominium
Est. Annual Taxes
- $3,902
Year Built
- Built in 1999 | Remodeled in 2009
Lot Details
- Backs to Trees or Woods
- Property is in very good condition
HOA Fees
Home Design
- Traditional Architecture
- Brick Exterior Construction
Interior Spaces
- 1,300 Sq Ft Home
- Property has 1 Level
- Traditional Floor Plan
- Ceiling Fan
- Window Treatments
- Entrance Foyer
- Living Room
- Dining Room
- Views of Woods
Kitchen
- Stove
- Microwave
- Ice Maker
- Dishwasher
- Upgraded Countertops
- Disposal
Bedrooms and Bathrooms
- 3 Main Level Bedrooms
- En-Suite Primary Bedroom
- En-Suite Bathroom
- 2 Full Bathrooms
Laundry
- Laundry Room
- Dryer
- Washer
Home Security
Parking
- Parking Space Number Location: 25
- 1 Assigned Parking Space
Outdoor Features
- Balcony
- Outdoor Storage
Schools
- Armstrong Elementary School
- Herndon Middle School
- Herndon High School
Utilities
- Forced Air Heating and Cooling System
- Vented Exhaust Fan
- Natural Gas Water Heater
- Fiber Optics Available
Listing and Financial Details
- Assessor Parcel Number 11-4-28-5-201
Community Details
Overview
- Association fees include common area maintenance, water, insurance, reserve funds, snow removal, trash, exterior building maintenance, management, pool(s), recreation facility, lawn maintenance
- Low-Rise Condominium
- Built by BOZZUTO HOMES
- North Point Villas Subdivision, Dartmouth Floorplan
- North Point Villas Community
- The community has rules related to alterations or architectural changes, commercial vehicles not allowed
Amenities
- Common Area
- Community Center
Recreation
- Tennis Courts
- Community Basketball Court
- Community Playground
- Community Pool
- Jogging Path
Security
- Security Service
- Fire and Smoke Detector
- Fire Sprinkler System
Ownership History
Purchase Details
Home Financials for this Owner
Home Financials are based on the most recent Mortgage that was taken out on this home.Purchase Details
Home Financials for this Owner
Home Financials are based on the most recent Mortgage that was taken out on this home.Similar Homes in Reston, VA
Home Values in the Area
Average Home Value in this Area
Purchase History
| Date | Type | Sale Price | Title Company |
|---|---|---|---|
| Deed | $317,000 | Psr Title Inc | |
| Warranty Deed | $320,000 | -- |
Mortgage History
| Date | Status | Loan Amount | Loan Type |
|---|---|---|---|
| Previous Owner | $314,204 | FHA |
Property History
| Date | Event | Price | Change | Sq Ft Price |
|---|---|---|---|---|
| 08/21/2023 08/21/23 | Rented | $2,400 | 0.0% | -- |
| 08/14/2023 08/14/23 | For Rent | $2,400 | 0.0% | -- |
| 08/02/2023 08/02/23 | Off Market | $2,400 | -- | -- |
| 08/01/2023 08/01/23 | For Rent | $2,400 | +10.3% | -- |
| 07/18/2019 07/18/19 | Rented | $2,175 | 0.0% | -- |
| 07/15/2019 07/15/19 | Under Contract | -- | -- | -- |
| 07/08/2019 07/08/19 | For Rent | $2,175 | 0.0% | -- |
| 07/02/2019 07/02/19 | Off Market | $2,175 | -- | -- |
| 08/03/2018 08/03/18 | Rented | $2,100 | 0.0% | -- |
| 07/28/2018 07/28/18 | Under Contract | -- | -- | -- |
| 07/11/2018 07/11/18 | For Rent | $2,100 | 0.0% | -- |
| 01/18/2018 01/18/18 | Sold | $317,000 | -2.2% | $244 / Sq Ft |
| 12/18/2017 12/18/17 | Pending | -- | -- | -- |
| 12/09/2017 12/09/17 | Price Changed | $324,000 | -1.5% | $249 / Sq Ft |
| 11/20/2017 11/20/17 | Price Changed | $329,000 | -1.8% | $253 / Sq Ft |
| 10/23/2017 10/23/17 | For Sale | $335,000 | -- | $258 / Sq Ft |
Tax History Compared to Growth
Tax History
| Year | Tax Paid | Tax Assessment Tax Assessment Total Assessment is a certain percentage of the fair market value that is determined by local assessors to be the total taxable value of land and additions on the property. | Land | Improvement |
|---|---|---|---|---|
| 2024 | $4,531 | $375,890 | $75,000 | $300,890 |
| 2023 | $4,130 | $351,300 | $70,000 | $281,300 |
| 2022 | $4,182 | $351,300 | $70,000 | $281,300 |
| 2021 | $4,163 | $341,070 | $68,000 | $273,070 |
| 2020 | $3,815 | $310,060 | $62,000 | $248,060 |
| 2019 | $3,815 | $310,060 | $62,000 | $248,060 |
| 2018 | $3,566 | $310,060 | $62,000 | $248,060 |
| 2017 | $3,902 | $322,980 | $65,000 | $257,980 |
| 2016 | $3,894 | $322,980 | $65,000 | $257,980 |
| 2015 | $3,994 | $343,450 | $69,000 | $274,450 |
| 2014 | $3,870 | $333,460 | $67,000 | $266,460 |
Agents Affiliated with this Home
-
Marc Haakonson

Seller's Agent in 2023
Marc Haakonson
Real Property Management Pros
(703) 801-5737
27 Total Sales
-
datacorrect BrightMLS
d
Buyer's Agent in 2023
datacorrect BrightMLS
Non Subscribing Office
-
Victoria & Mardy Baker

Buyer's Agent in 2019
Victoria & Mardy Baker
Coldwell Banker (NRT-Southeast-MidAtlantic)
(703) 626-2226
9 Total Sales
-
Gina Nelson

Seller's Agent in 2018
Gina Nelson
Pearson Smith Realty, LLC
(703) 606-3044
47 Total Sales
-
Michele Condon

Buyer's Agent in 2018
Michele Condon
EXP Realty, LLC
(571) 271-3105
45 Total Sales
-
Kristina Bianchetta

Buyer's Agent in 2018
Kristina Bianchetta
Pearson Smith Realty, LLC
(571) 388-3138
2 in this area
54 Total Sales
Map
Source: Bright MLS
MLS Number: 1003134053
APN: 0114-28050201
- 1511 N Point Dr Unit 304
- 1505 N Point Dr Unit 203
- 11701 Summerchase Cir
- 11708 Summerchase Cir Unit D
- 1504 Summerchase Ct Unit D
- 1418 Church Hill Place
- 1416 Church Hill Place
- 1557 Church Hill Place
- 1511 Twisted Oak Dr
- 1497 Church Hill Place
- 1300 Park Garden Ln
- 1566 Old Eaton Ln
- 1632 Barnstead Dr
- 1668 Barnstead Dr
- 1567 Bennington Woods Ct
- 1307 Windleaf Dr Unit 139
- 11603 Auburn Grove Ct
- 11905 Champion Lake Ct
- 11582 Greenwich Point Rd
- 11415 Hollow Timber Ct
