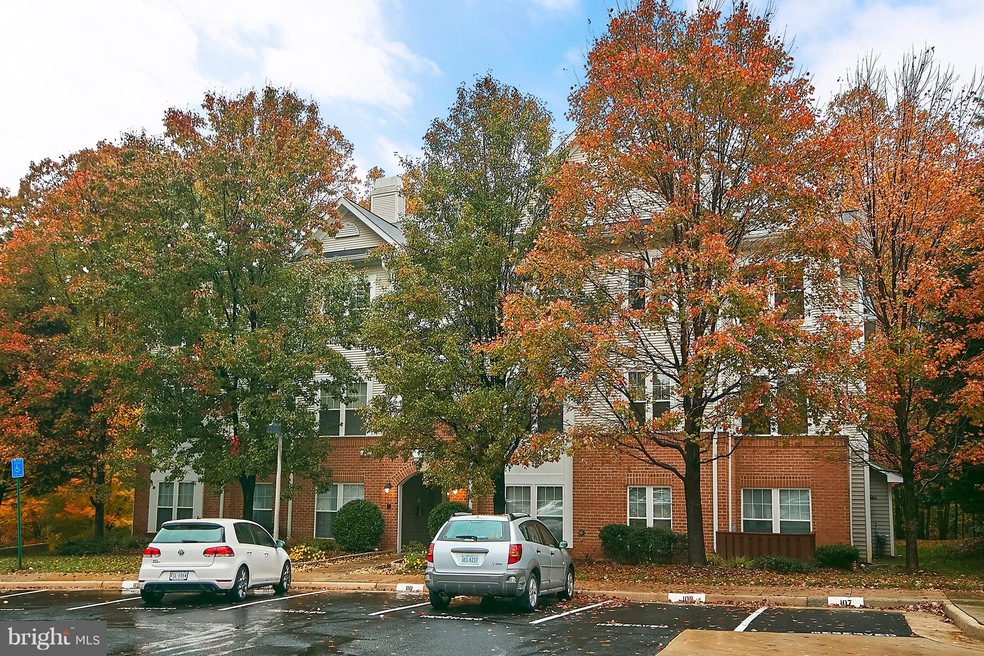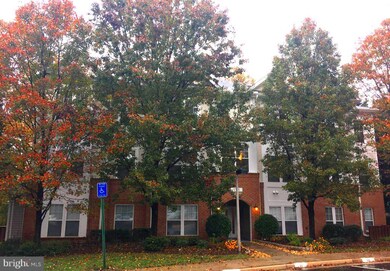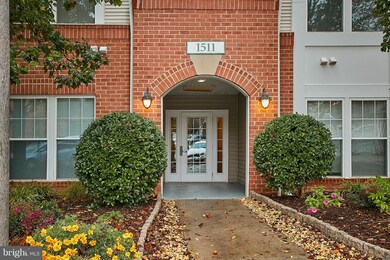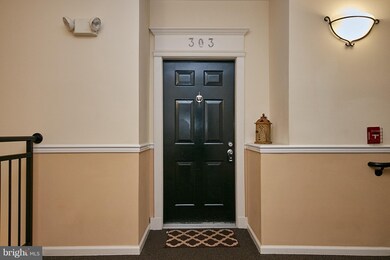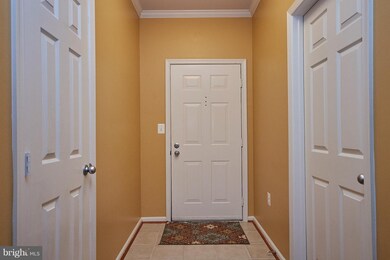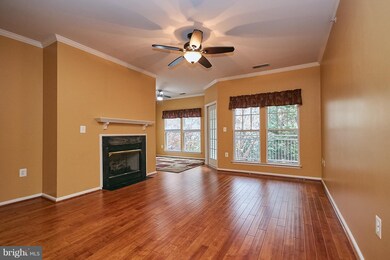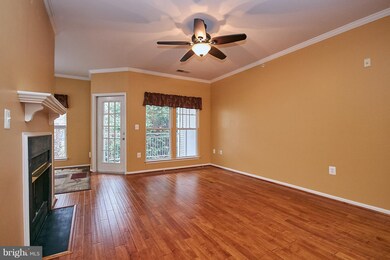
1511 N Point Dr Unit 303 Reston, VA 20194
North Reston NeighborhoodHighlights
- Traditional Floor Plan
- Traditional Architecture
- Community Pool
- Armstrong Elementary Rated A-
- Wood Flooring
- Tennis Courts
About This Home
As of July 2021! Gorgeous Condo in Reston! 2 BR & 2BA top level with walk our balcony! Hardwood floors in Master BR, family room & dining room. Light filled living area with gas FP! Spacious kitchen with ample amount of cabinetry and SS appliances! Master BR with walk in closet and full BA. Second BR w/ full BA. Walking Distance to North Point Village center and sports fields. Within 2 miles of Reston Town Center and Metro. Enjoy all of Reston amenities.
Last Agent to Sell the Property
EXP Realty, LLC License #0225052610 Listed on: 11/08/2018

Property Details
Home Type
- Condominium
Est. Annual Taxes
- $3,566
Year Built
- Built in 1999
HOA Fees
Home Design
- Traditional Architecture
- Brick Exterior Construction
Interior Spaces
- 1,191 Sq Ft Home
- Property has 1 Level
- Traditional Floor Plan
- Ceiling Fan
- Gas Fireplace
- Family Room
- Dining Room
- Wood Flooring
Kitchen
- Gas Oven or Range
- Microwave
- Dishwasher
- Disposal
Bedrooms and Bathrooms
- 2 Main Level Bedrooms
- En-Suite Primary Bedroom
- En-Suite Bathroom
- 2 Full Bathrooms
Laundry
- Dryer
- Washer
Schools
- Armstrong Elementary School
- Herndon Middle School
- Herndon High School
Utilities
- Forced Air Heating and Cooling System
- Natural Gas Water Heater
Listing and Financial Details
- Assessor Parcel Number 11-4-28-5-303
Community Details
Overview
- Association fees include water, insurance, reserve funds, trash, exterior building maintenance
- Low-Rise Condominium
- North Point Vill Community
- North Point Villas Subdivision
- The community has rules related to alterations or architectural changes
Amenities
- Common Area
- Community Center
Recreation
- Tennis Courts
- Community Playground
- Community Pool
- Jogging Path
Ownership History
Purchase Details
Home Financials for this Owner
Home Financials are based on the most recent Mortgage that was taken out on this home.Purchase Details
Home Financials for this Owner
Home Financials are based on the most recent Mortgage that was taken out on this home.Purchase Details
Home Financials for this Owner
Home Financials are based on the most recent Mortgage that was taken out on this home.Purchase Details
Home Financials for this Owner
Home Financials are based on the most recent Mortgage that was taken out on this home.Similar Homes in Reston, VA
Home Values in the Area
Average Home Value in this Area
Purchase History
| Date | Type | Sale Price | Title Company |
|---|---|---|---|
| Deed | $353,000 | Accommodation | |
| Deed | $300,000 | Old Republic Natl Title Ins | |
| Warranty Deed | $313,900 | -- | |
| Special Warranty Deed | $304,990 | -- |
Mortgage History
| Date | Status | Loan Amount | Loan Type |
|---|---|---|---|
| Open | $283,000 | New Conventional | |
| Previous Owner | $251,120 | New Conventional | |
| Previous Owner | $22,000 | Unknown | |
| Previous Owner | $279,294 | FHA |
Property History
| Date | Event | Price | Change | Sq Ft Price |
|---|---|---|---|---|
| 07/20/2021 07/20/21 | Sold | $353,000 | +1.4% | $296 / Sq Ft |
| 06/21/2021 06/21/21 | Pending | -- | -- | -- |
| 06/16/2021 06/16/21 | For Sale | $348,000 | +16.0% | $292 / Sq Ft |
| 01/02/2019 01/02/19 | Sold | $300,000 | -4.8% | $252 / Sq Ft |
| 12/28/2018 12/28/18 | Pending | -- | -- | -- |
| 11/08/2018 11/08/18 | For Sale | $315,000 | +0.4% | $264 / Sq Ft |
| 09/17/2012 09/17/12 | Sold | $313,900 | 0.0% | $264 / Sq Ft |
| 08/19/2012 08/19/12 | Pending | -- | -- | -- |
| 07/23/2012 07/23/12 | Price Changed | $313,900 | -1.9% | $264 / Sq Ft |
| 07/12/2012 07/12/12 | For Sale | $320,000 | -- | $269 / Sq Ft |
Tax History Compared to Growth
Tax History
| Year | Tax Paid | Tax Assessment Tax Assessment Total Assessment is a certain percentage of the fair market value that is determined by local assessors to be the total taxable value of land and additions on the property. | Land | Improvement |
|---|---|---|---|---|
| 2024 | $4,569 | $379,000 | $76,000 | $303,000 |
| 2023 | $4,164 | $354,210 | $71,000 | $283,210 |
| 2022 | $3,869 | $324,960 | $65,000 | $259,960 |
| 2021 | $3,966 | $324,960 | $65,000 | $259,960 |
| 2020 | $3,635 | $295,420 | $59,000 | $236,420 |
| 2019 | $3,635 | $295,420 | $59,000 | $236,420 |
| 2018 | $3,332 | $289,780 | $58,000 | $231,780 |
| 2017 | $3,646 | $301,850 | $60,000 | $241,850 |
| 2016 | $3,639 | $301,850 | $60,000 | $241,850 |
| 2015 | $3,737 | $321,290 | $64,000 | $257,290 |
| 2014 | $3,590 | $309,390 | $62,000 | $247,390 |
Agents Affiliated with this Home
-
Karen Close

Seller's Agent in 2021
Karen Close
Century 21 New Millennium
(703) 517-9477
3 in this area
134 Total Sales
-
Matthew Charlesworth

Buyer's Agent in 2021
Matthew Charlesworth
Keller Williams Realty
(571) 248-5409
1 in this area
147 Total Sales
-
Betsy Voegtlin

Seller's Agent in 2019
Betsy Voegtlin
EXP Realty, LLC
(703) 798-9882
1 in this area
80 Total Sales
-
Cindy Dwyer

Seller's Agent in 2012
Cindy Dwyer
Weichert Corporate
(703) 298-5442
12 Total Sales
-
Dan Thiewes

Buyer's Agent in 2012
Dan Thiewes
RE/MAX
(703) 508-5762
29 Total Sales
Map
Source: Bright MLS
MLS Number: VAFX101792
APN: 0114-28050303
- 1511 N Point Dr Unit 304
- 1505 N Point Dr Unit 203
- 11701 Summerchase Cir
- 11708 Summerchase Cir Unit D
- 1504 Summerchase Ct Unit D
- 1418 Church Hill Place
- 1416 Church Hill Place
- 1557 Church Hill Place
- 1511 Twisted Oak Dr
- 1497 Church Hill Place
- 1300 Park Garden Ln
- 1566 Old Eaton Ln
- 1632 Barnstead Dr
- 1668 Barnstead Dr
- 1567 Bennington Woods Ct
- 1307 Windleaf Dr Unit 139
- 11603 Auburn Grove Ct
- 11905 Champion Lake Ct
- 11582 Greenwich Point Rd
- 11415 Hollow Timber Ct
