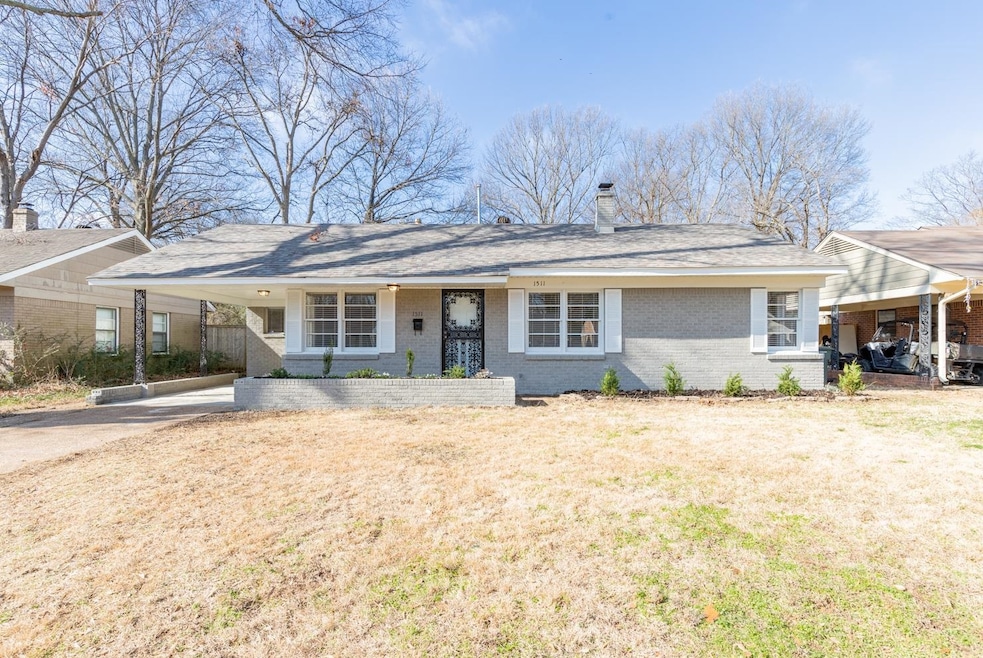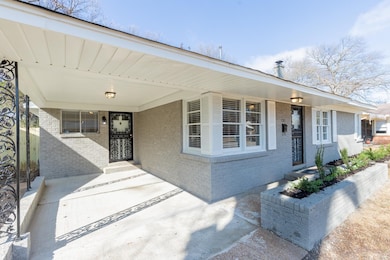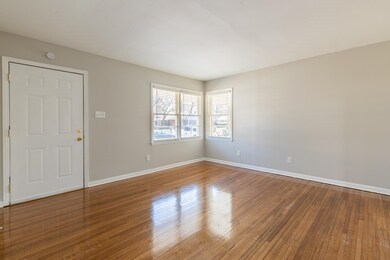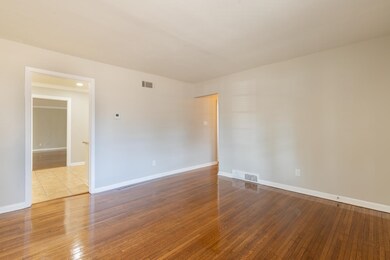
1511 Raymore Rd Memphis, TN 38117
Colonial Acres NeighborhoodHighlights
- Updated Kitchen
- Traditional Architecture
- Separate Formal Living Room
- Two Primary Bathrooms
- Wood Flooring
- Great Room
About This Home
As of May 2024Great house on quiet street. Huge house with large great room. Full rehab. New roof, HVAC 2018. Refinished hardwood floors updated baths and kitchen.
Last Agent to Sell the Property
Marathon REALTORS, LLC License #291170 Listed on: 02/01/2024
Home Details
Home Type
- Single Family
Est. Annual Taxes
- $1,392
Year Built
- Built in 1960
Lot Details
- 7,841 Sq Ft Lot
- Lot Dimensions are 60x133
- Level Lot
- Few Trees
Home Design
- Traditional Architecture
- Slab Foundation
- Composition Shingle Roof
Interior Spaces
- 2,000-2,199 Sq Ft Home
- 2,040 Sq Ft Home
- 1-Story Property
- Great Room
- Separate Formal Living Room
- Dining Room
- Den
Kitchen
- Updated Kitchen
- Oven or Range
- Gas Cooktop
- Dishwasher
- Disposal
Flooring
- Wood
- Tile
Bedrooms and Bathrooms
- 4 Main Level Bedrooms
- Two Primary Bathrooms
- 2 Full Bathrooms
Laundry
- Laundry closet
- Washer and Dryer Hookup
Parking
- 1 Parking Space
- Carport
- Driveway
Utilities
- Central Heating and Cooling System
- Gas Water Heater
Community Details
- Colonial Village A Subdivision
Listing and Financial Details
- Assessor Parcel Number 066068 00007
Ownership History
Purchase Details
Home Financials for this Owner
Home Financials are based on the most recent Mortgage that was taken out on this home.Purchase Details
Purchase Details
Home Financials for this Owner
Home Financials are based on the most recent Mortgage that was taken out on this home.Purchase Details
Purchase Details
Purchase Details
Purchase Details
Home Financials for this Owner
Home Financials are based on the most recent Mortgage that was taken out on this home.Purchase Details
Purchase Details
Purchase Details
Purchase Details
Purchase Details
Similar Homes in the area
Home Values in the Area
Average Home Value in this Area
Purchase History
| Date | Type | Sale Price | Title Company |
|---|---|---|---|
| Warranty Deed | $265,000 | Saddle Creek Title | |
| Warranty Deed | $195,000 | Saddle Creek Title | |
| Warranty Deed | $152,000 | None Available | |
| Interfamily Deed Transfer | -- | None Available | |
| Special Warranty Deed | $55,376 | None Available | |
| Trustee Deed | $109,480 | None Available | |
| Warranty Deed | $136,500 | None Available | |
| Trustee Deed | $92,908 | -- | |
| Warranty Deed | $60,587 | -- | |
| Trustee Deed | $60,587 | -- | |
| Deed | $72,000 | -- | |
| Deed | $50,650 | -- |
Mortgage History
| Date | Status | Loan Amount | Loan Type |
|---|---|---|---|
| Open | $260,200 | FHA | |
| Previous Owner | $149,246 | FHA | |
| Previous Owner | $66,621 | Unknown | |
| Previous Owner | $81,000 | Future Advance Clause Open End Mortgage | |
| Previous Owner | $109,200 | Purchase Money Mortgage | |
| Previous Owner | $27,300 | Stand Alone Second | |
| Previous Owner | $64,800 | Fannie Mae Freddie Mac | |
| Previous Owner | $15,300 | Unknown | |
| Previous Owner | $67,444 | FHA | |
| Closed | $16,200 | No Value Available |
Property History
| Date | Event | Price | Change | Sq Ft Price |
|---|---|---|---|---|
| 05/20/2024 05/20/24 | Sold | $265,000 | -1.8% | $133 / Sq Ft |
| 03/07/2024 03/07/24 | Price Changed | $269,900 | -1.8% | $135 / Sq Ft |
| 02/01/2024 02/01/24 | For Sale | $274,900 | +80.9% | $137 / Sq Ft |
| 01/09/2019 01/09/19 | Sold | $152,000 | +2.0% | $84 / Sq Ft |
| 01/08/2019 01/08/19 | Pending | -- | -- | -- |
| 11/20/2018 11/20/18 | Price Changed | $149,000 | -3.2% | $83 / Sq Ft |
| 11/16/2018 11/16/18 | Price Changed | $154,000 | -3.1% | $86 / Sq Ft |
| 10/10/2018 10/10/18 | Price Changed | $159,000 | -3.0% | $88 / Sq Ft |
| 10/02/2018 10/02/18 | For Sale | $164,000 | -- | $91 / Sq Ft |
Tax History Compared to Growth
Tax History
| Year | Tax Paid | Tax Assessment Tax Assessment Total Assessment is a certain percentage of the fair market value that is determined by local assessors to be the total taxable value of land and additions on the property. | Land | Improvement |
|---|---|---|---|---|
| 2025 | $1,392 | $62,675 | $8,750 | $53,925 |
| 2024 | -- | $41,050 | $5,225 | $35,825 |
| 2023 | $2,501 | $41,050 | $5,225 | $35,825 |
| 2022 | $2,501 | $41,050 | $5,225 | $35,825 |
| 2021 | $1,416 | $41,050 | $5,225 | $35,825 |
| 2020 | $2,643 | $36,475 | $5,225 | $31,250 |
| 2019 | $1,166 | $36,475 | $5,225 | $31,250 |
| 2018 | $918 | $28,725 | $5,225 | $23,500 |
| 2017 | $940 | $28,725 | $5,225 | $23,500 |
| 2016 | $1,162 | $26,600 | $0 | $0 |
| 2014 | $1,162 | $26,600 | $0 | $0 |
Agents Affiliated with this Home
-
J
Seller's Agent in 2024
Joe King
Marathon REALTORS, LLC
(901) 260-3141
5 in this area
89 Total Sales
-

Buyer's Agent in 2024
Catherine Horton
eXp Realty
(901) 674-8613
4 in this area
42 Total Sales
-
C
Seller's Agent in 2019
Christine Gaiennie
Bascom Realty
(901) 634-7343
1 in this area
26 Total Sales
-

Buyer's Agent in 2019
Angie Baker
Epique Realty
(901) 647-2523
16 Total Sales
Map
Source: Memphis Area Association of REALTORS®
MLS Number: 10164988
APN: 06-6068-0-0007
- 1524 Hopewell Rd
- 1588 Colonial Rd
- 4825 Verne Rd
- 4771 Sea Isle Rd
- 1485 Ivy Rd
- 1534 Ivy Rd
- 4903 Quince Rd
- 1611 Ivy Rd
- 1424 S Perkins Rd
- 1418 S Perkins Rd
- 1369 Marcia Rd
- 4677 Leatherwood Ave
- 4866 Willow Rd
- 4883 Marianne Ln
- 1629 Delmont Rd
- 4924 Kimball Ave
- 4580 Helene Rd
- 4583 E Dearing Rd
- 4885 Flamingo Rd
- 4850 Flamingo Rd






